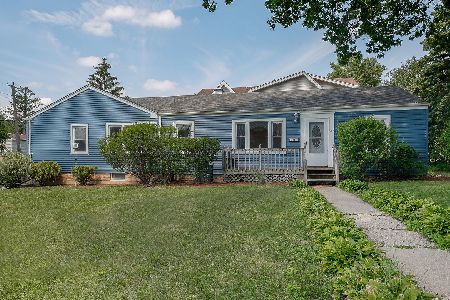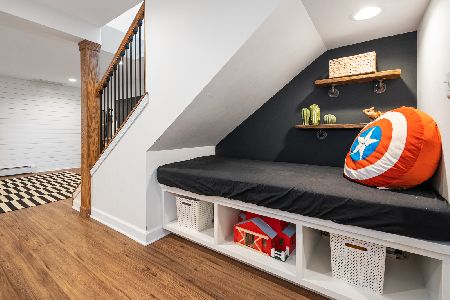1028 President Street, Wheaton, Illinois 60187
$305,000
|
Sold
|
|
| Status: | Closed |
| Sqft: | 1,993 |
| Cost/Sqft: | $151 |
| Beds: | 3 |
| Baths: | 3 |
| Year Built: | 1951 |
| Property Taxes: | $6,854 |
| Days On Market: | 4597 |
| Lot Size: | 0,15 |
Description
This lovely updated home with a multi-tiered deck is ready to move into! Recent updates include: driveway '12, roof '12, storm doors '13, KIT & Dinette floor '12, BSMT ceramic tile floor '11. Inside you'll find spacious front rooms & a KIT with a new stainless steel fridge '12 and range w/double oven '12. Enjoy a meal in the bright Dinette or relax in the spacious Family Room. The MSTR has a bath w/a whirlpool tub.
Property Specifics
| Single Family | |
| — | |
| — | |
| 1951 | |
| Full | |
| — | |
| No | |
| 0.15 |
| Du Page | |
| — | |
| 0 / Not Applicable | |
| None | |
| Lake Michigan | |
| Public Sewer | |
| 08374031 | |
| 0509414024 |
Nearby Schools
| NAME: | DISTRICT: | DISTANCE: | |
|---|---|---|---|
|
Grade School
Washington Elementary School |
200 | — | |
|
Middle School
Franklin Middle School |
200 | Not in DB | |
|
High School
Wheaton North High School |
200 | Not in DB | |
Property History
| DATE: | EVENT: | PRICE: | SOURCE: |
|---|---|---|---|
| 15 Aug, 2013 | Sold | $305,000 | MRED MLS |
| 26 Jun, 2013 | Under contract | $300,000 | MRED MLS |
| 20 Jun, 2013 | Listed for sale | $300,000 | MRED MLS |
Room Specifics
Total Bedrooms: 3
Bedrooms Above Ground: 3
Bedrooms Below Ground: 0
Dimensions: —
Floor Type: Carpet
Dimensions: —
Floor Type: Carpet
Full Bathrooms: 3
Bathroom Amenities: Whirlpool,Separate Shower
Bathroom in Basement: 0
Rooms: Breakfast Room
Basement Description: Partially Finished
Other Specifics
| — | |
| — | |
| — | |
| Deck, Patio | |
| — | |
| 133 X 51 | |
| — | |
| Full | |
| Skylight(s) | |
| Range, Dishwasher, Refrigerator, Washer, Dryer | |
| Not in DB | |
| — | |
| — | |
| — | |
| — |
Tax History
| Year | Property Taxes |
|---|---|
| 2013 | $6,854 |
Contact Agent
Nearby Similar Homes
Nearby Sold Comparables
Contact Agent
Listing Provided By
RE/MAX Cornerstone








