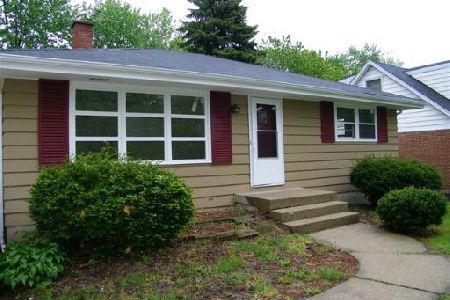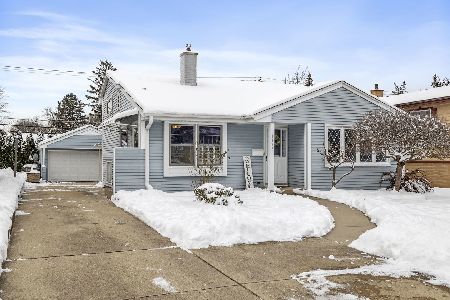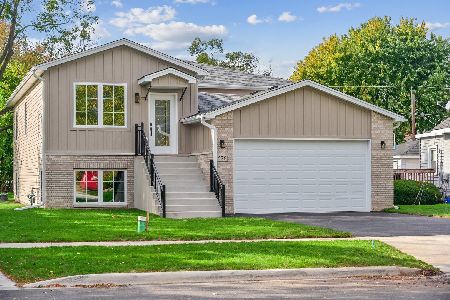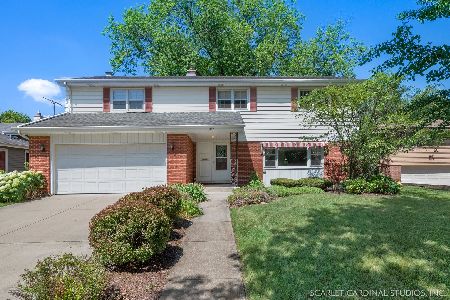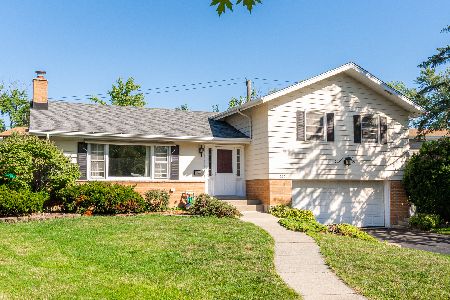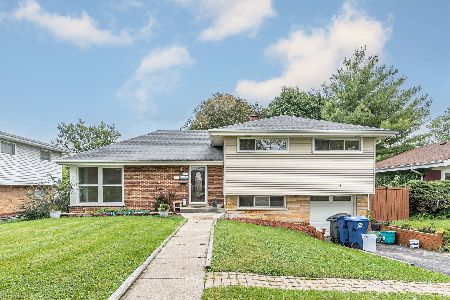1028 Rand Road, Villa Park, Illinois 60181
$408,000
|
Sold
|
|
| Status: | Closed |
| Sqft: | 3,225 |
| Cost/Sqft: | $125 |
| Beds: | 4 |
| Baths: | 3 |
| Year Built: | 1964 |
| Property Taxes: | $9,538 |
| Days On Market: | 1944 |
| Lot Size: | 0,19 |
Description
This large 4 bedroom, 2.5 bath split-level home is located on a quiet tree lined street at the end of a cul-de-sac. It has been beautifully updated with tons of living space, large windows and is MOVE-IN READY! The expansive living/dining area has beautiful hardwood floors and is big enough to entertain a crowd! The gorgeous updated kitchen features a huge island, quality GE stainless steel appliances and stone countertops. A cozy, open concept family room adjoins the kitchen with a gas fireplace, tons of natural light and looks out onto the professionally landscaped yard and patio. The 3 bedrooms on the second floor have hardwood floors featuring a master bedroom complete with a walk-in closet and en suite. You will be delighted with this spa-like master bathroom which has a sauna and a massive shower! In addition, the recently updated hall bathroom has a whirlpool tub with shower. The lower level continues to please with even more living space! There is a nicely sized 4th bedroom and a bonus room that could be used as a home office, play room or 5th bedroom. The large, additional basement level has vinyl plank flooring and laundry room. The pool table can be negotiated, if desired! The extra wide 2 car garage offers tons of storage. All the updates to this home have been QUALITY THROUGHOUT...including a Kohler whole-house generator and newer windows. The furnace, air conditioning and roof have all been replaced within the last 15 years. This special home is in a very desirable area, close to town, schools and highways. DON'T WAIT...IT WON'T LAST LONG!
Property Specifics
| Single Family | |
| — | |
| Tri-Level | |
| 1964 | |
| Full | |
| — | |
| No | |
| 0.19 |
| Du Page | |
| — | |
| — / Not Applicable | |
| None | |
| Lake Michigan | |
| Public Sewer | |
| 10877787 | |
| 0616214026 |
Nearby Schools
| NAME: | DISTRICT: | DISTANCE: | |
|---|---|---|---|
|
Grade School
Westmore Elementary School |
45 | — | |
|
Middle School
Jackson Middle School |
45 | Not in DB | |
|
High School
Willowbrook High School |
88 | Not in DB | |
Property History
| DATE: | EVENT: | PRICE: | SOURCE: |
|---|---|---|---|
| 2 Nov, 2020 | Sold | $408,000 | MRED MLS |
| 25 Sep, 2020 | Under contract | $404,000 | MRED MLS |
| 21 Sep, 2020 | Listed for sale | $404,000 | MRED MLS |

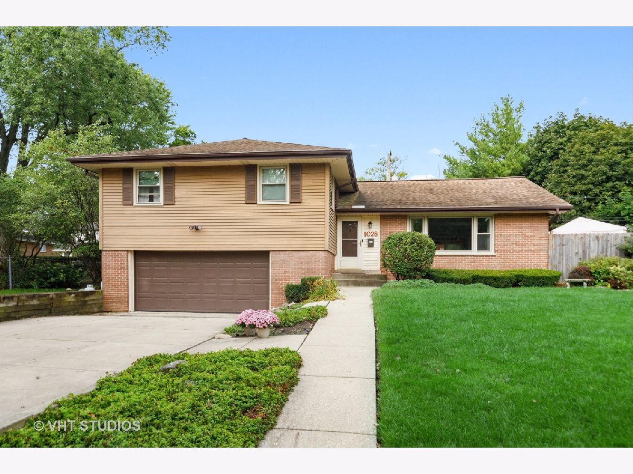
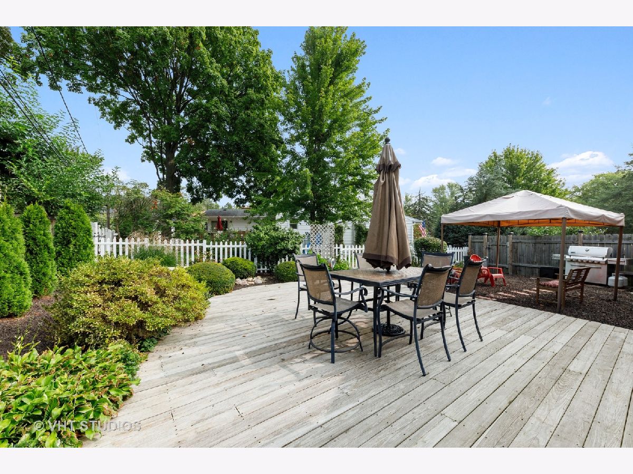
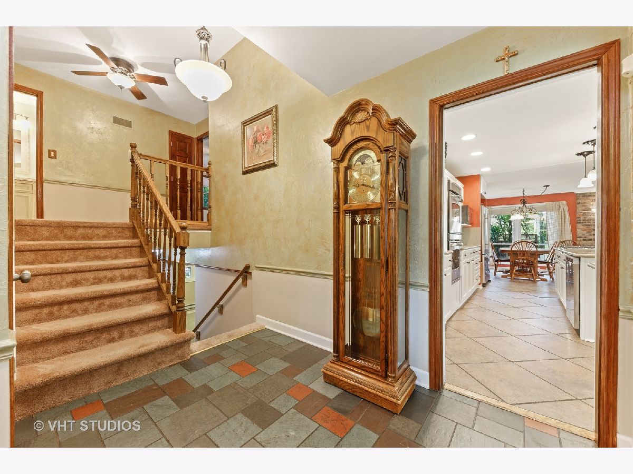

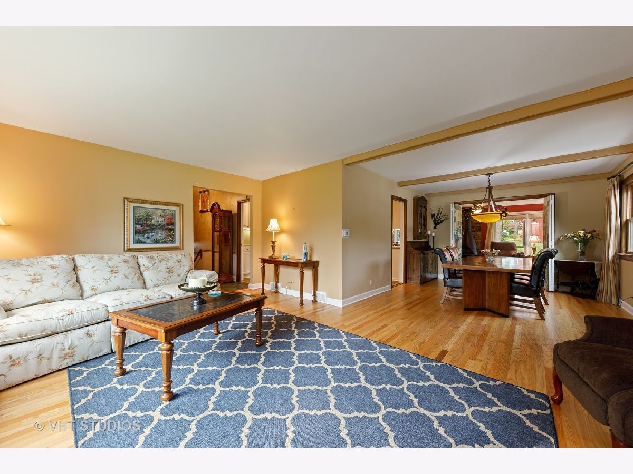
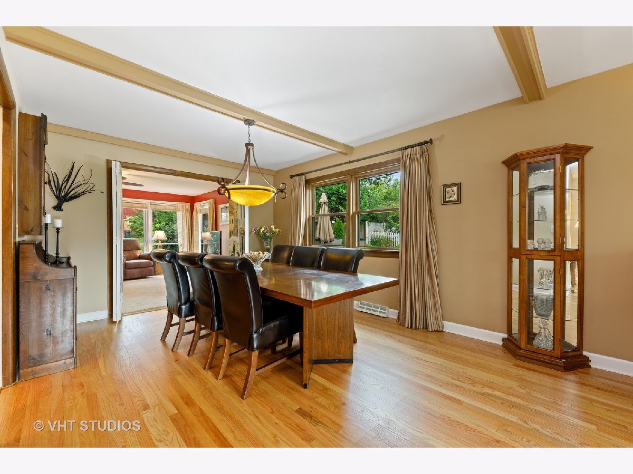

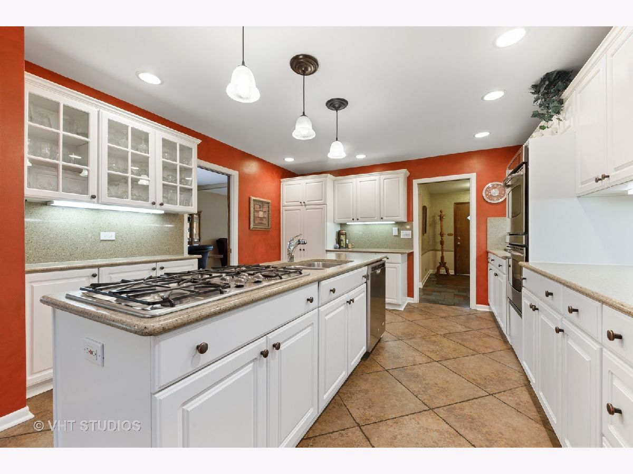
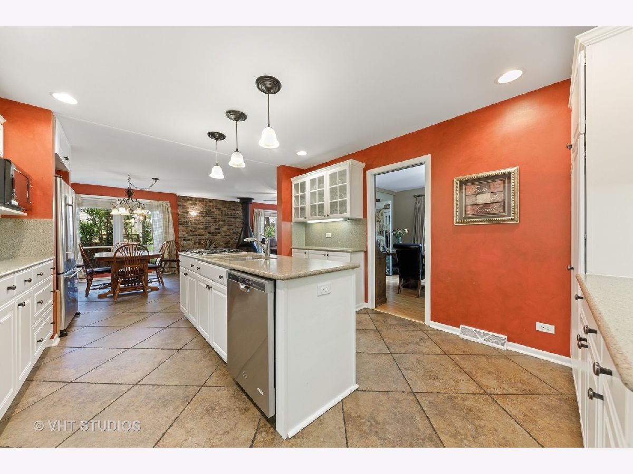
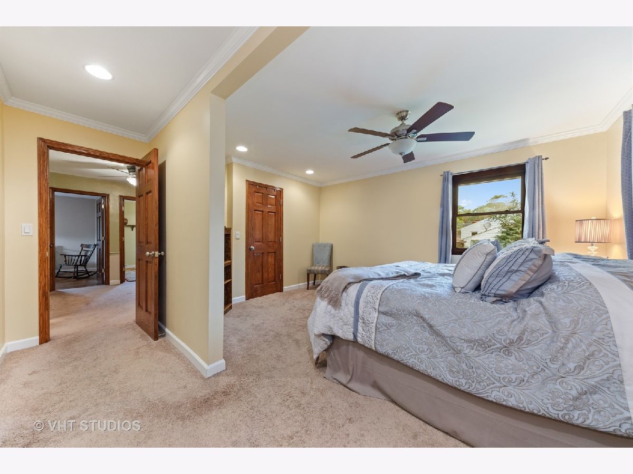

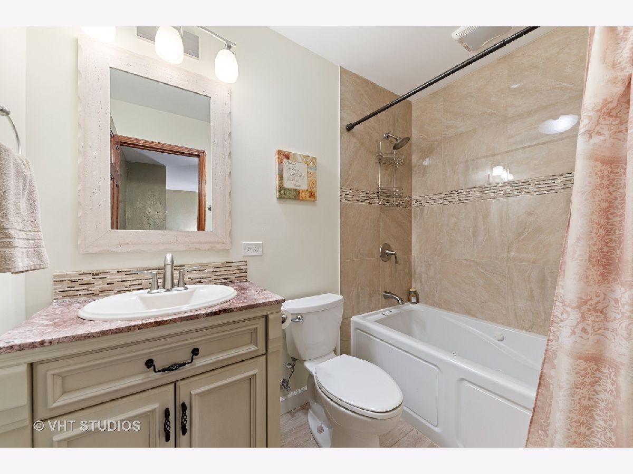
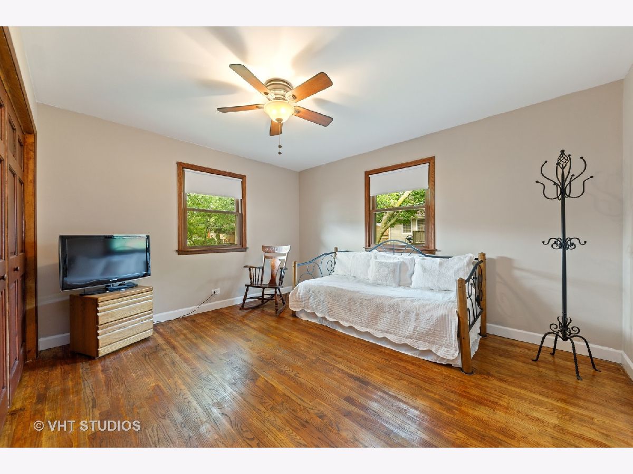
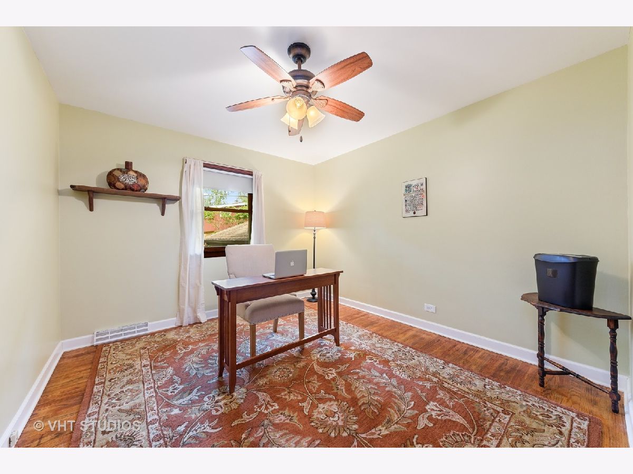
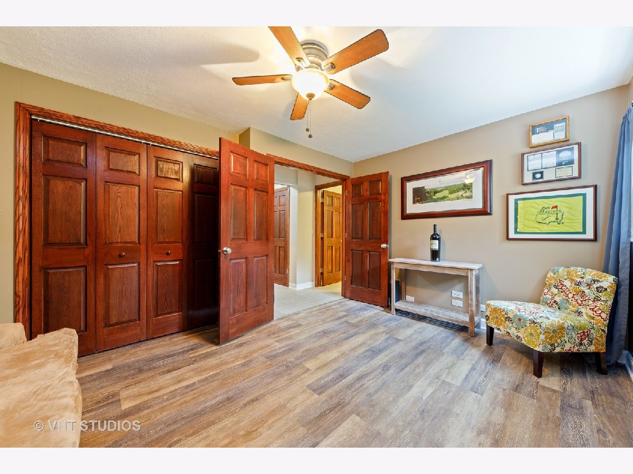
Room Specifics
Total Bedrooms: 4
Bedrooms Above Ground: 4
Bedrooms Below Ground: 0
Dimensions: —
Floor Type: Carpet
Dimensions: —
Floor Type: Carpet
Dimensions: —
Floor Type: Vinyl
Full Bathrooms: 3
Bathroom Amenities: Whirlpool,Separate Shower,Steam Shower
Bathroom in Basement: 1
Rooms: Office,Recreation Room
Basement Description: Finished,Sub-Basement
Other Specifics
| 2 | |
| Concrete Perimeter | |
| Concrete | |
| Patio, Storms/Screens | |
| Cul-De-Sac,Fenced Yard,Irregular Lot,Landscaped,Mature Trees,Sidewalks,Streetlights | |
| 98.7 X 117.9 | |
| Full | |
| Full | |
| Sauna/Steam Room, Hardwood Floors, In-Law Arrangement, Walk-In Closet(s), Granite Counters | |
| Double Oven, Microwave, Dishwasher, Refrigerator, High End Refrigerator, Freezer, Washer, Dryer, Disposal, Stainless Steel Appliance(s), Cooktop, Built-In Oven, Range Hood | |
| Not in DB | |
| Park, Lake, Curbs, Sidewalks, Street Lights, Street Paved | |
| — | |
| — | |
| — |
Tax History
| Year | Property Taxes |
|---|---|
| 2020 | $9,538 |
Contact Agent
Nearby Similar Homes
Nearby Sold Comparables
Contact Agent
Listing Provided By
Baird & Warner, Inc.

