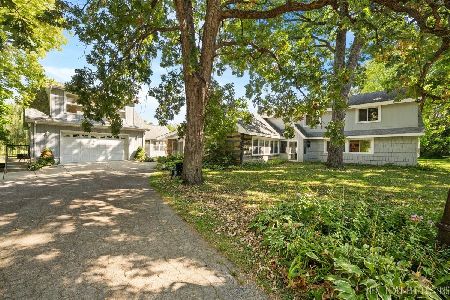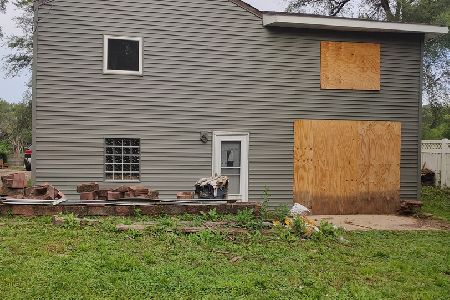1028 West Drive, South Elgin, Illinois 60177
$158,000
|
Sold
|
|
| Status: | Closed |
| Sqft: | 1,040 |
| Cost/Sqft: | $152 |
| Beds: | 2 |
| Baths: | 2 |
| Year Built: | 1954 |
| Property Taxes: | $3,837 |
| Days On Market: | 2491 |
| Lot Size: | 0,16 |
Description
Here it is! Beautifully renovated Fox River cottage that leaves you nothing to do but move in! Close to shopping and located in school district 303, this 2 bed, 2 full bath home has a flexible floor plan to keep you cozy and also allow for friend and family gatherings. Relax and enjoy the gorgeous view of the fox river by sitting on the back deck or fishing at the end of the yard! All updated/new in 2017: Slate kitchen appliances, kitchen sink and faucet, granite countertops, washer/dryer, vinyl plank flooring and new carpet, whole house and garage siding, water softener, reverse osmosis system, bathroom showers, toilets and vanities, garage door opener. Also, this home has a brand new septic tank (backyard was graded) and well pump. Come see it before it's gone! Agents: please see agent remarks.
Property Specifics
| Single Family | |
| — | |
| Ranch | |
| 1954 | |
| None | |
| — | |
| Yes | |
| 0.16 |
| Kane | |
| — | |
| 0 / Not Applicable | |
| None | |
| Private Well | |
| Septic-Private | |
| 10369742 | |
| 0902179008 |
Nearby Schools
| NAME: | DISTRICT: | DISTANCE: | |
|---|---|---|---|
|
Grade School
Anderson Elementary School |
303 | — | |
|
Middle School
Wredling Middle School |
303 | Not in DB | |
|
High School
St Charles North High School |
303 | Not in DB | |
Property History
| DATE: | EVENT: | PRICE: | SOURCE: |
|---|---|---|---|
| 5 Jun, 2007 | Sold | $209,000 | MRED MLS |
| 6 Mar, 2007 | Under contract | $209,900 | MRED MLS |
| 21 Nov, 2006 | Listed for sale | $209,900 | MRED MLS |
| 26 Apr, 2010 | Sold | $54,000 | MRED MLS |
| 27 Mar, 2010 | Under contract | $59,900 | MRED MLS |
| 10 Mar, 2010 | Listed for sale | $59,900 | MRED MLS |
| 14 Jun, 2019 | Sold | $158,000 | MRED MLS |
| 8 May, 2019 | Under contract | $158,000 | MRED MLS |
| 6 May, 2019 | Listed for sale | $158,000 | MRED MLS |
Room Specifics
Total Bedrooms: 2
Bedrooms Above Ground: 2
Bedrooms Below Ground: 0
Dimensions: —
Floor Type: Carpet
Full Bathrooms: 2
Bathroom Amenities: —
Bathroom in Basement: 0
Rooms: No additional rooms
Basement Description: Crawl
Other Specifics
| 2.5 | |
| Concrete Perimeter,Stone | |
| Asphalt | |
| — | |
| Water Rights,Water View | |
| 50X139X50X138 | |
| Pull Down Stair | |
| None | |
| First Floor Bedroom, First Floor Laundry | |
| Range, Microwave, Dishwasher, Refrigerator, Washer, Dryer, Water Softener Owned | |
| Not in DB | |
| Water Rights, Street Paved | |
| — | |
| — | |
| Wood Burning, Gas Starter |
Tax History
| Year | Property Taxes |
|---|---|
| 2007 | $2,706 |
| 2010 | $2,577 |
| 2019 | $3,837 |
Contact Agent
Nearby Similar Homes
Nearby Sold Comparables
Contact Agent
Listing Provided By
Keller Williams Inspire











