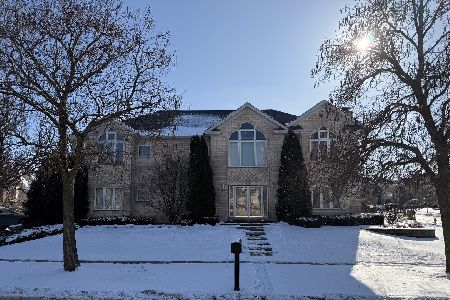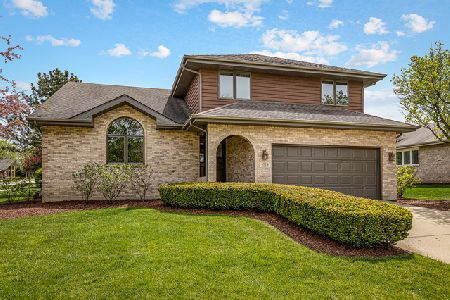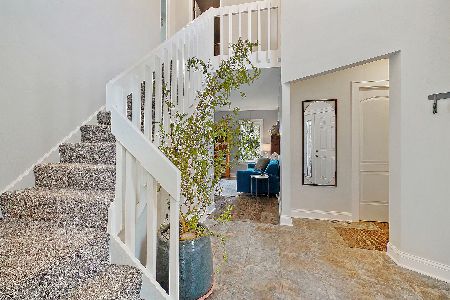1029 119th Street, Lemont, Illinois 60439
$540,000
|
Sold
|
|
| Status: | Closed |
| Sqft: | 3,126 |
| Cost/Sqft: | $176 |
| Beds: | 4 |
| Baths: | 4 |
| Year Built: | 1992 |
| Property Taxes: | $9,010 |
| Days On Market: | 1904 |
| Lot Size: | 0,27 |
Description
Welcome home to Lemont in this gorgeous two story home with everything you've been looking for and more! So much is new here - blinds 2019, roof 2018, flooring 2018, paint 2018, owners bath 2018, kitchen remodel 2018 including appliances, basement 2017, HVAC 2014. On the main floor you're welcomed with a lovely staircase with upgraded iron spindles, a dining room large enough for all your holiday feasts, and a family room that boasts a beautiful brick hearth and mantle where you can use low maintenance gas or enjoy the crackle and rustic aromas or a wood log fire, as well as a wine bar. The kitchen provides white cabinets with ample space, solid surface tops, newer appliances, and a very generous eat-in space. Just off the kitchen you'll enjoy a great work from home space that could easily be converted to a guest bedroom, powder room, and first floor laundry with cabinet space and front load washer and dryer. For those temperate evenings or weekend breakfast, why not dine outside on the large deck with grand views over the neighborhood? Upstairs presents an voluminous owner's suite with an updated bath retreat, and three more bedrooms, two of which are large enough to be owner's bedrooms in other homes, and all with ceiling fans. And the basement....just, WOW. You'll want to spend all of your time here! Stealing the show is an enormous wet bar that could be in a trendy lounge somewhere, and featuring dual beverage refrigerators, ice machine, exquisite granite, and enough cabinet space for all of your mixology supplies. Trendy ceiling detail, recessed lighting, and another gas fireplace set the mood for movies on the big screen or projector. And a space off to the side that is currently used for a home gym with a full bath could easily be transformed into a play space, pub seating, or that alcove for your weekly card game. Just beyond a door lies additional storage space with another refrigerator that stays with the home (freezer does not). And, as this is a full walkout basement, you'll enjoy evenings just outside off the bar in your Strong Spas hot tub, featuring a maintenance-free Dura-Last cabinet system and Heatshield insulation technology. You'll look forward to many, many years in this lovingly cared for showstopper!
Property Specifics
| Single Family | |
| — | |
| — | |
| 1992 | |
| Full,Walkout | |
| — | |
| No | |
| 0.27 |
| Cook | |
| Carriage Ridge | |
| 0 / Not Applicable | |
| None | |
| Public | |
| Public Sewer | |
| 10951826 | |
| 22214120100000 |
Property History
| DATE: | EVENT: | PRICE: | SOURCE: |
|---|---|---|---|
| 17 Oct, 2008 | Sold | $434,000 | MRED MLS |
| 12 Sep, 2008 | Under contract | $444,899 | MRED MLS |
| — | Last price change | $444,900 | MRED MLS |
| 13 Jun, 2008 | Listed for sale | $465,900 | MRED MLS |
| 27 Feb, 2013 | Sold | $360,000 | MRED MLS |
| 16 Jan, 2013 | Under contract | $375,000 | MRED MLS |
| — | Last price change | $389,000 | MRED MLS |
| 15 Oct, 2012 | Listed for sale | $395,000 | MRED MLS |
| 28 Jan, 2021 | Sold | $540,000 | MRED MLS |
| 16 Dec, 2020 | Under contract | $549,000 | MRED MLS |
| 11 Dec, 2020 | Listed for sale | $549,000 | MRED MLS |
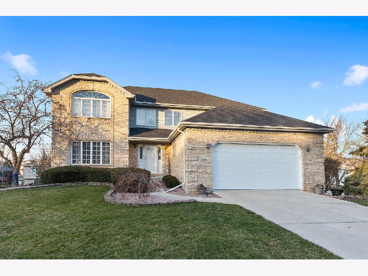
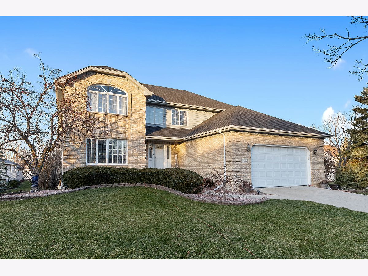
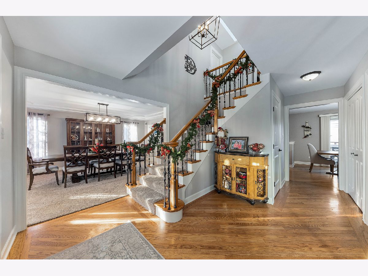
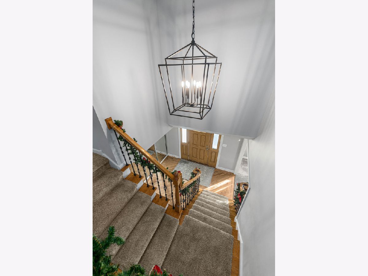
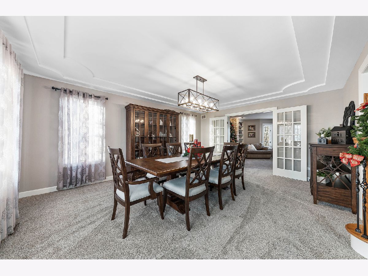
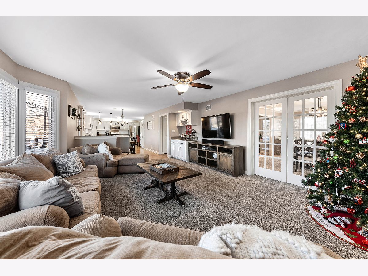
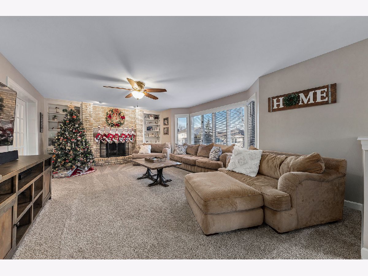
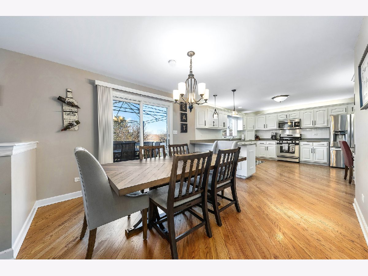
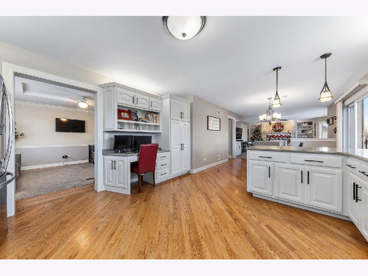
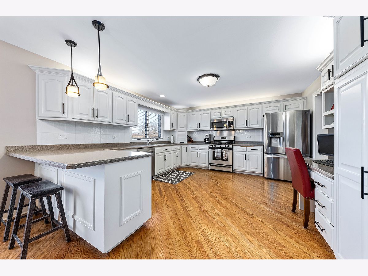
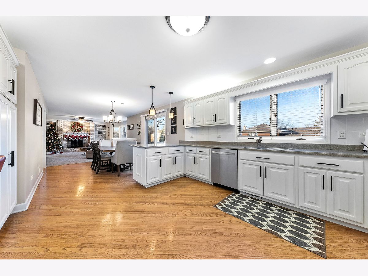
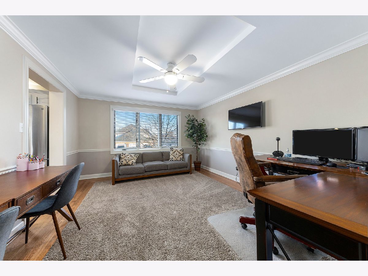
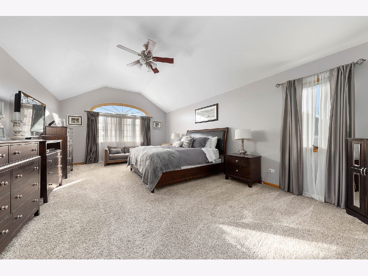
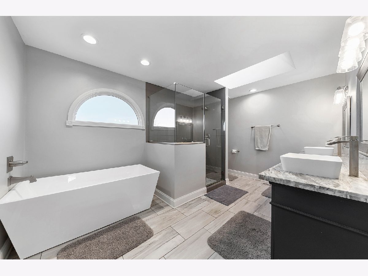
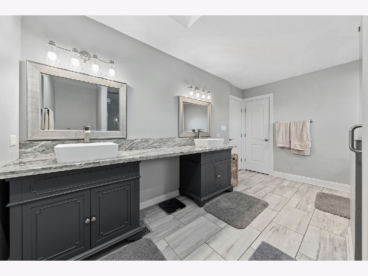
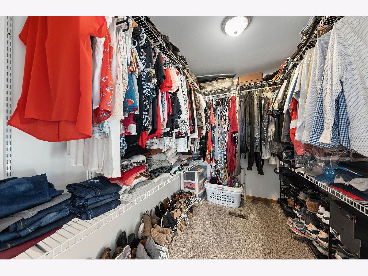
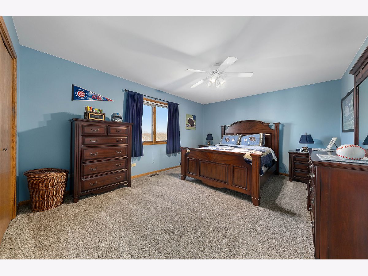
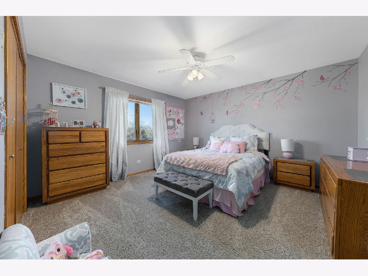
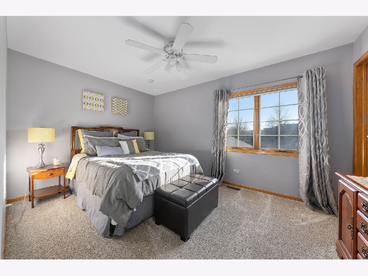
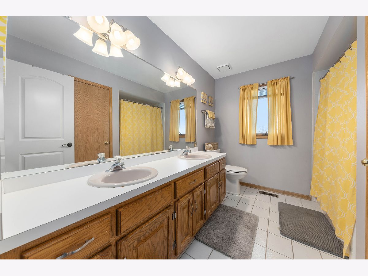
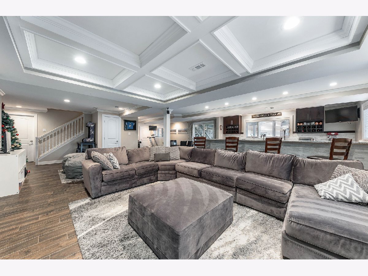
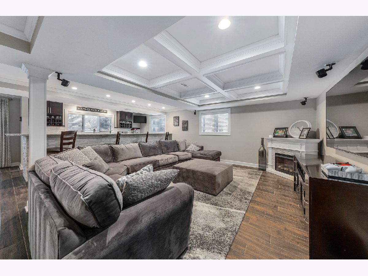
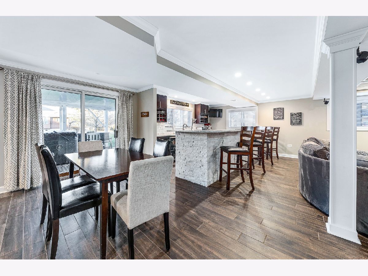
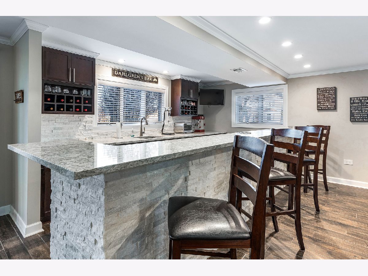
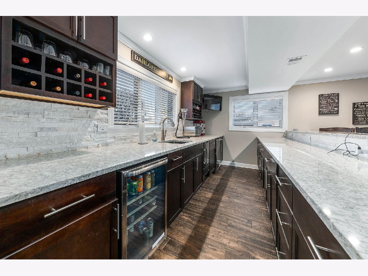
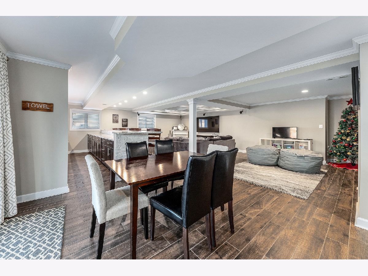
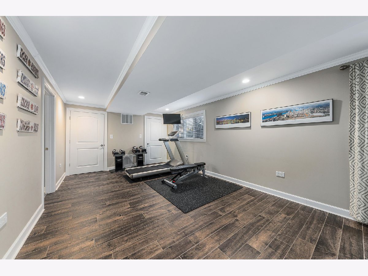
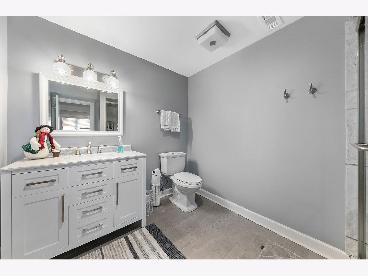
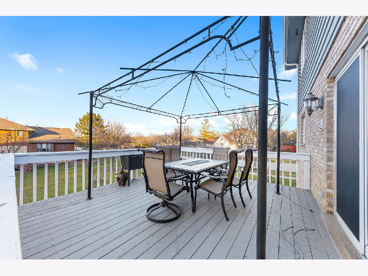
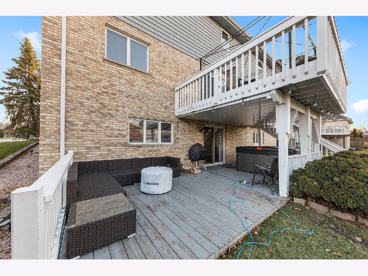
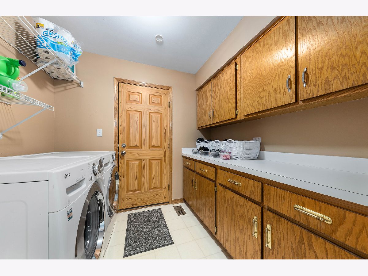
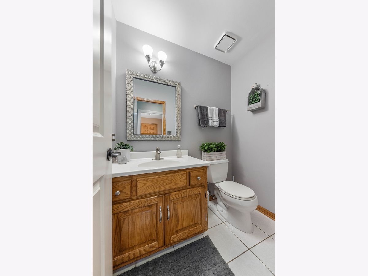
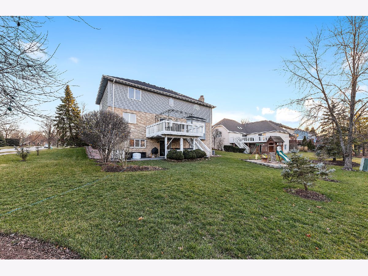
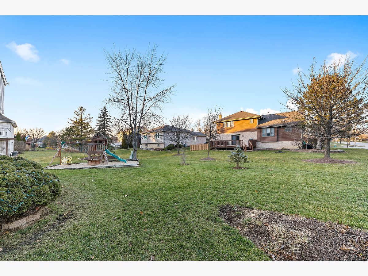
Room Specifics
Total Bedrooms: 4
Bedrooms Above Ground: 4
Bedrooms Below Ground: 0
Dimensions: —
Floor Type: Carpet
Dimensions: —
Floor Type: Carpet
Dimensions: —
Floor Type: Carpet
Full Bathrooms: 4
Bathroom Amenities: Whirlpool,Separate Shower,Double Sink
Bathroom in Basement: 1
Rooms: Eating Area,Deck,Other Room
Basement Description: Finished,Exterior Access
Other Specifics
| 2 | |
| Concrete Perimeter | |
| Concrete | |
| Deck, Patio, Hot Tub, Storms/Screens | |
| Corner Lot,Landscaped | |
| 75 X 125 | |
| Unfinished | |
| Full | |
| Vaulted/Cathedral Ceilings, Skylight(s), Bar-Dry, Bar-Wet, Hardwood Floors, First Floor Laundry, Coffered Ceiling(s), Open Floorplan, Some Carpeting, Some Wood Floors, Granite Counters | |
| Range, Microwave, Dishwasher, Refrigerator, Disposal | |
| Not in DB | |
| Curbs, Sidewalks, Street Lights, Street Paved | |
| — | |
| — | |
| Wood Burning, Gas Log, Gas Starter |
Tax History
| Year | Property Taxes |
|---|---|
| 2008 | $7,278 |
| 2013 | $7,448 |
| 2021 | $9,010 |
Contact Agent
Nearby Similar Homes
Nearby Sold Comparables
Contact Agent
Listing Provided By
Wilk Real Estate


