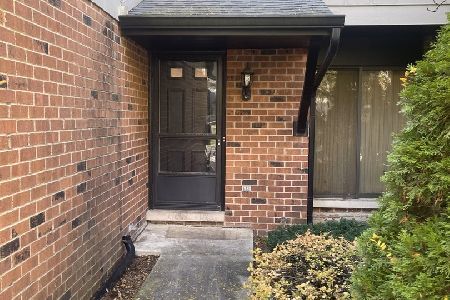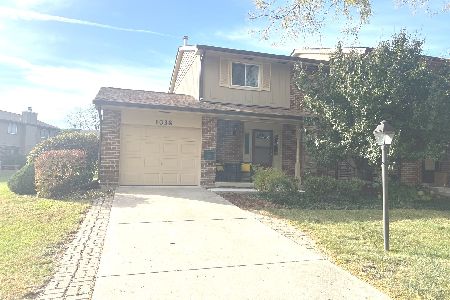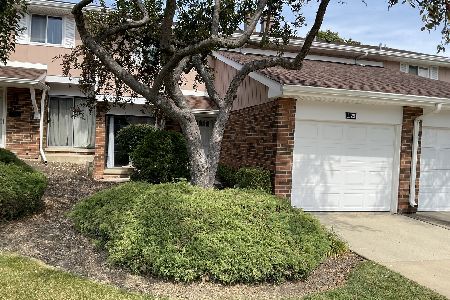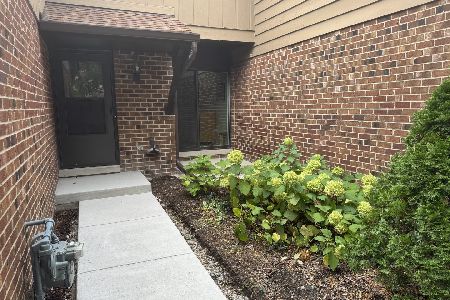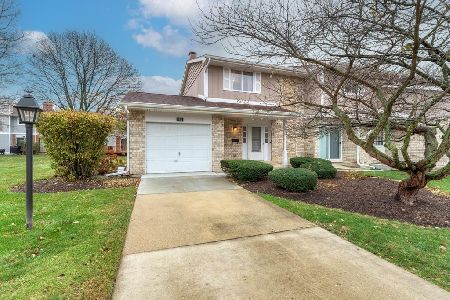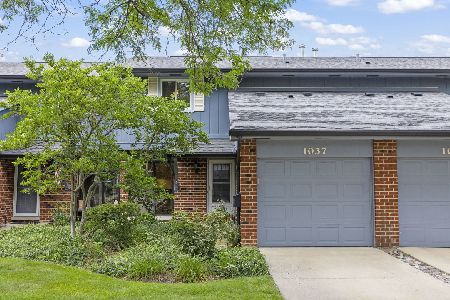1029 Briarcliffe Boulevard, Wheaton, Illinois 60189
$265,000
|
Sold
|
|
| Status: | Closed |
| Sqft: | 1,516 |
| Cost/Sqft: | $171 |
| Beds: | 3 |
| Baths: | 2 |
| Year Built: | 1978 |
| Property Taxes: | $5,634 |
| Days On Market: | 1594 |
| Lot Size: | 0,00 |
Description
Beautifully updated light and bright home! The remolded custom kitchen features tons of cabinets, quartz counters, stainless steel appliances, breakfast bar and patio door for additional light and easy access to the front patio. The spacious living room/dining room combo offers hardwood floors, fireplace for cozy winter nights and slider to the deck overlooking open green space. Great entertaining outdoor space. Generous sized master bedroom features double walk-in closets. Completely updated hall bath and 2 additional bedrooms complete the upstairs. Full basement is waiting for your finishing touches. Pride of ownership shows throughout this home. Other updates include; appliances 2021, hall bath updated 2021, half bath updated 2020, new carpeting throughout the second level 2021, new doors and trim, freshly painting throughout and new storm door. Terrific location nestled in a super quiet neighborhood located near parks, schools, dining, shopping, and so much more. A must see!
Property Specifics
| Condos/Townhomes | |
| 2 | |
| — | |
| 1978 | |
| Full | |
| — | |
| No | |
| — |
| Du Page | |
| — | |
| 204 / Monthly | |
| Insurance,Exterior Maintenance,Lawn Care,Snow Removal | |
| Lake Michigan | |
| Public Sewer | |
| 11181558 | |
| 0522317017 |
Nearby Schools
| NAME: | DISTRICT: | DISTANCE: | |
|---|---|---|---|
|
Grade School
Briar Glen Elementary School |
89 | — | |
|
Middle School
Glen Crest Middle School |
89 | Not in DB | |
|
High School
Glenbard South High School |
87 | Not in DB | |
Property History
| DATE: | EVENT: | PRICE: | SOURCE: |
|---|---|---|---|
| 8 Oct, 2021 | Sold | $265,000 | MRED MLS |
| 6 Sep, 2021 | Under contract | $259,000 | MRED MLS |
| — | Last price change | $265,000 | MRED MLS |
| 6 Aug, 2021 | Listed for sale | $265,000 | MRED MLS |





















Room Specifics
Total Bedrooms: 3
Bedrooms Above Ground: 3
Bedrooms Below Ground: 0
Dimensions: —
Floor Type: Carpet
Dimensions: —
Floor Type: Carpet
Full Bathrooms: 2
Bathroom Amenities: Double Sink
Bathroom in Basement: 0
Rooms: No additional rooms
Basement Description: Unfinished
Other Specifics
| 1 | |
| — | |
| — | |
| Deck, Patio | |
| — | |
| 24.5 X 78.3 | |
| — | |
| None | |
| Hardwood Floors, Laundry Hook-Up in Unit, Walk-In Closet(s) | |
| Range, Microwave, Dishwasher, Refrigerator, Washer, Dryer, Disposal, Stainless Steel Appliance(s) | |
| Not in DB | |
| — | |
| — | |
| — | |
| Gas Starter |
Tax History
| Year | Property Taxes |
|---|---|
| 2021 | $5,634 |
Contact Agent
Nearby Similar Homes
Nearby Sold Comparables
Contact Agent
Listing Provided By
Keller Williams Success Realty

