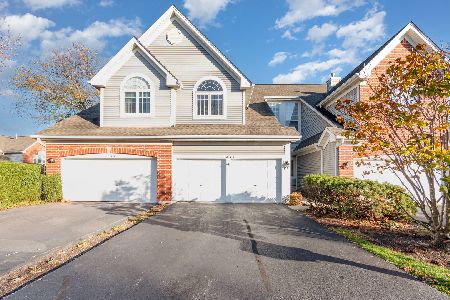1029 Earls Court, Palatine, Illinois 60067
$280,500
|
Sold
|
|
| Status: | Closed |
| Sqft: | 1,800 |
| Cost/Sqft: | $161 |
| Beds: | 2 |
| Baths: | 4 |
| Year Built: | 2001 |
| Property Taxes: | $6,868 |
| Days On Market: | 3444 |
| Lot Size: | 0,00 |
Description
Gorgeous & Builder's own home! Fantastic location on an interior setting w/ distant water views. Not one thing to do in this immaculate townhome w/ Newly finished Lower Level that has 7" baseboards, wet bar with granite and full bathroom. Columned Dining Room is elegant in design and great for entertaining. Kitchen has 42" maple cabinetry, granite counters, breakfast bar and all stainless steel appliances (new dishwasher). Sunlit breakfast room entices you to relax w/ your coffee or great informal dining space. Lovely Living Room has a cozy elegant fireplce w/ gas logs & sliders & the open staircase is bathed in natural light from the skylight. Tranquil get-a-way is what the Master Suite offers with cathedral ceiling and large walk-in-closet with organizers. Luxury Mstr Bthrm features a soaker tub, dual vanities and separate custom tiled shower. Bedroom #2 has cathedral ceiling (exclude chandelier), palladian window and spacious walk-in closet. Loft could be 3rd Bdrm! Fabulous!
Property Specifics
| Condos/Townhomes | |
| 2 | |
| — | |
| 2001 | |
| Full | |
| — | |
| No | |
| — |
| Cook | |
| Ethans Glen | |
| 303 / Monthly | |
| Exterior Maintenance,Lawn Care,Scavenger,Snow Removal | |
| Lake Michigan | |
| Public Sewer | |
| 09320502 | |
| 02084140330000 |
Nearby Schools
| NAME: | DISTRICT: | DISTANCE: | |
|---|---|---|---|
|
Grade School
Stuart R Paddock School |
15 | — | |
|
Middle School
Walter R Sundling Junior High Sc |
15 | Not in DB | |
|
High School
Palatine High School |
211 | Not in DB | |
Property History
| DATE: | EVENT: | PRICE: | SOURCE: |
|---|---|---|---|
| 29 Sep, 2016 | Sold | $280,500 | MRED MLS |
| 25 Aug, 2016 | Under contract | $289,900 | MRED MLS |
| 19 Aug, 2016 | Listed for sale | $289,900 | MRED MLS |
Room Specifics
Total Bedrooms: 2
Bedrooms Above Ground: 2
Bedrooms Below Ground: 0
Dimensions: —
Floor Type: Carpet
Full Bathrooms: 4
Bathroom Amenities: Separate Shower,Double Sink,Soaking Tub
Bathroom in Basement: 1
Rooms: Breakfast Room,Loft
Basement Description: Finished
Other Specifics
| 2 | |
| Concrete Perimeter | |
| Asphalt | |
| — | |
| — | |
| COMMON | |
| — | |
| Full | |
| Vaulted/Cathedral Ceilings, Skylight(s), Bar-Wet, Hardwood Floors, Second Floor Laundry | |
| Range, Microwave, Dishwasher, Refrigerator, Disposal, Stainless Steel Appliance(s) | |
| Not in DB | |
| — | |
| — | |
| — | |
| Gas Log |
Tax History
| Year | Property Taxes |
|---|---|
| 2016 | $6,868 |
Contact Agent
Nearby Similar Homes
Nearby Sold Comparables
Contact Agent
Listing Provided By
Baird & Warner




