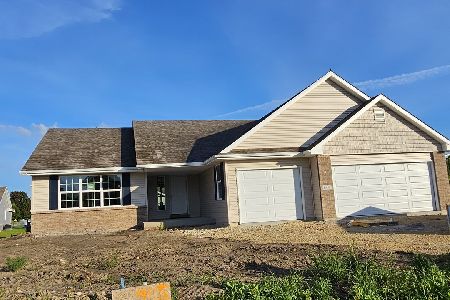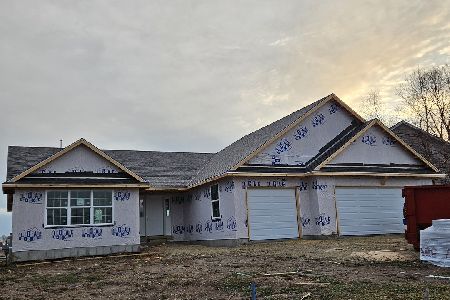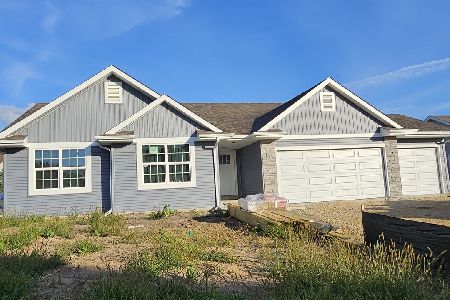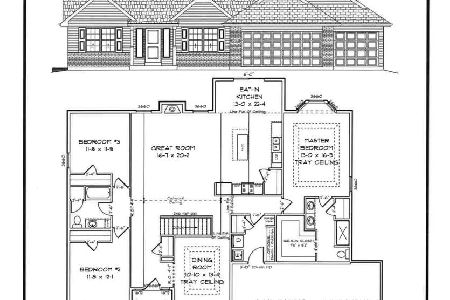1029 Forest Garden Drive, Loves Park, Illinois 61111
$366,500
|
Sold
|
|
| Status: | Closed |
| Sqft: | 2,720 |
| Cost/Sqft: | $138 |
| Beds: | 4 |
| Baths: | 3 |
| Year Built: | 2022 |
| Property Taxes: | $0 |
| Days On Market: | 510 |
| Lot Size: | 0,39 |
Description
Central Park is an exceptional neighborhood. Raising a family here has been a pleasure for the sellers. Familiar faces walking, bike riding, or fishing at the pond bolster positivity whether you are coming home or leaving for work. The ponds and sidewalks offer great recreational opportunities that are well used and valued by the community. The slight rural feel of the nearby farms is a huge plus as the sellers love seeing the neighbors animals on the pleasant drive home. The centralized location to Loves Park, Machesney Park, Rockford, and Belvidere puts everything the state line has to offer within a short driving distance. The sellers have enjoyed attending Rivets games, visiting local parks, ordering Linos pizza, and much more. The home has been perfect. Forest Garden Dr is quiet and offers easy access to walking routes. The large yard overlooking the prairie and agricultural field has so much to offer, we even have a view of the pond! Bird and whitetail deer watching are a must when enjoying the patio. The open floor plan and tall ceilings have made hosting get togethers easy, never feels cramped! Sellers have created additional value by adding landscaping, full fence, shed.
Property Specifics
| Single Family | |
| — | |
| — | |
| 2022 | |
| — | |
| — | |
| No | |
| 0.39 |
| Boone | |
| Central Park | |
| 350 / Annual | |
| — | |
| — | |
| — | |
| 12154032 | |
| 0331426007 |
Property History
| DATE: | EVENT: | PRICE: | SOURCE: |
|---|---|---|---|
| 18 Oct, 2024 | Sold | $366,500 | MRED MLS |
| 21 Sep, 2024 | Under contract | $374,900 | MRED MLS |
| — | Last price change | $379,900 | MRED MLS |
| 4 Sep, 2024 | Listed for sale | $379,900 | MRED MLS |
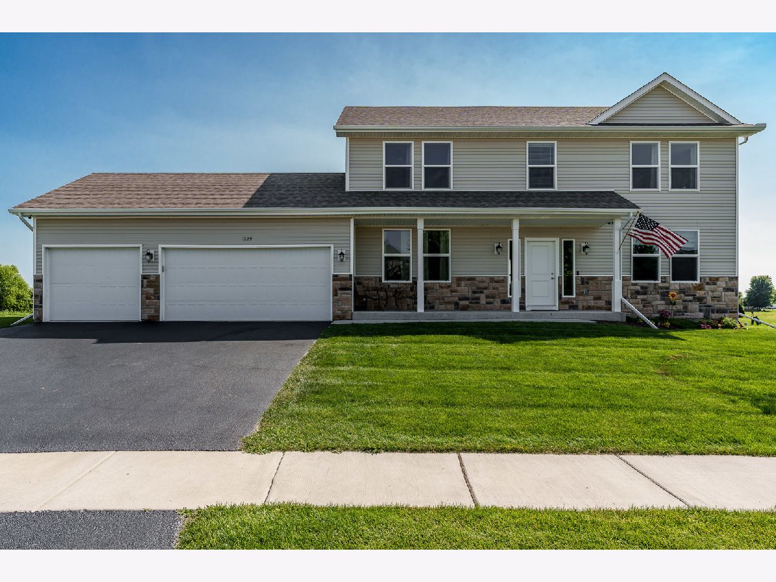
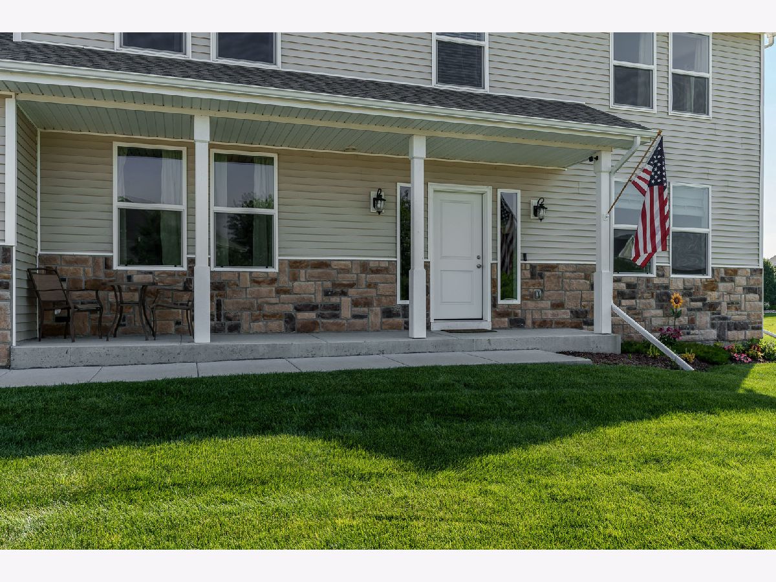
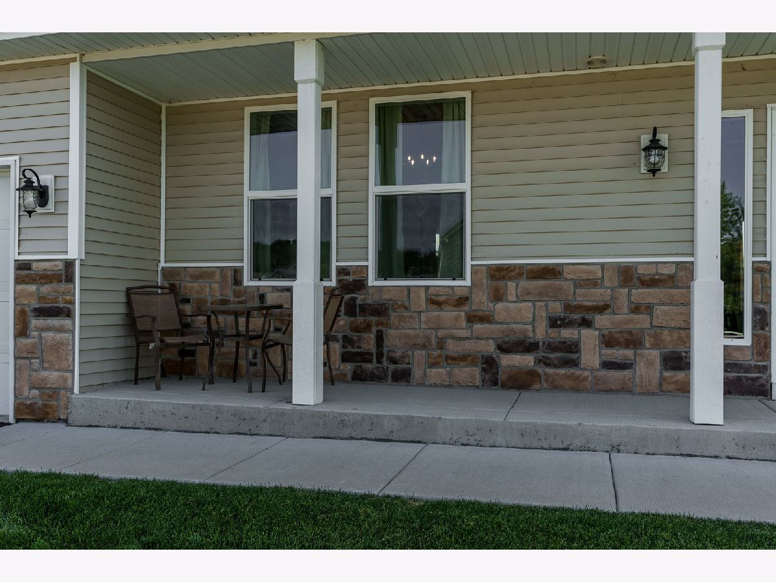
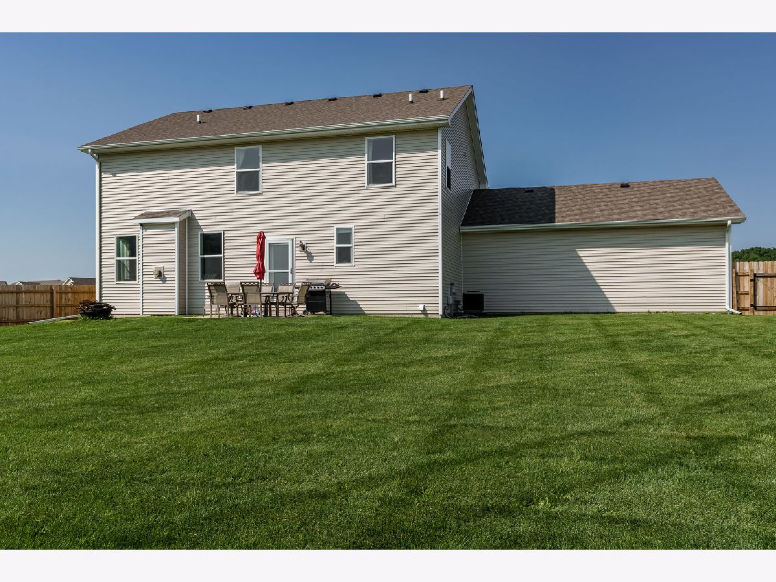
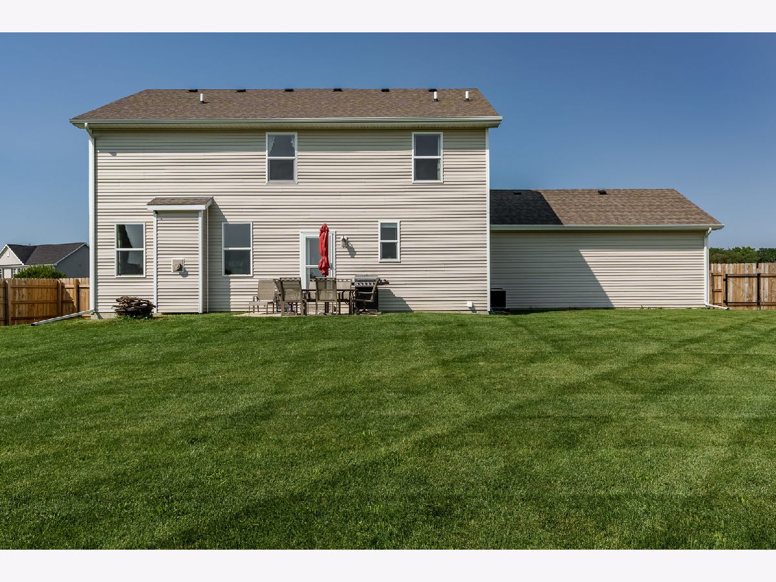





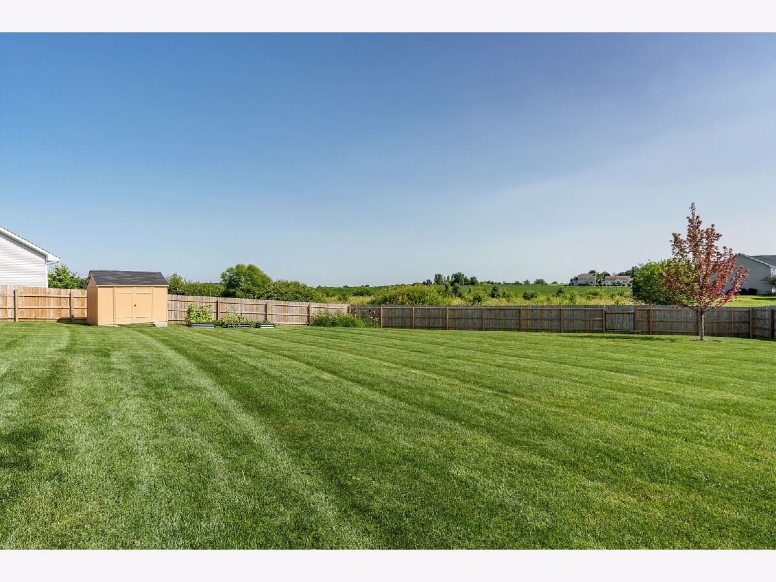

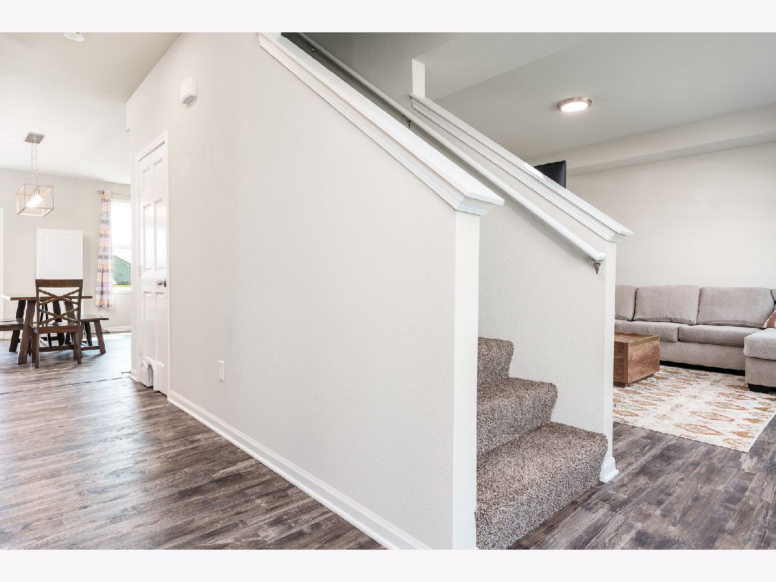



























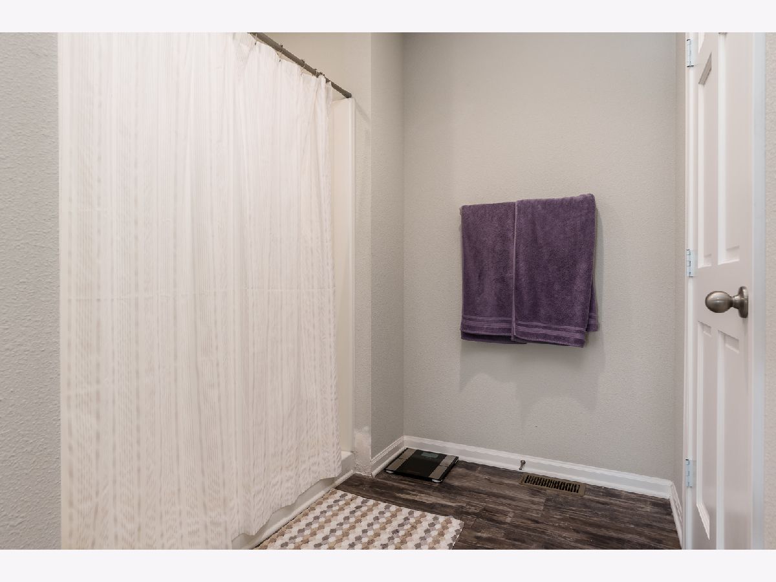










Room Specifics
Total Bedrooms: 4
Bedrooms Above Ground: 4
Bedrooms Below Ground: 0
Dimensions: —
Floor Type: —
Dimensions: —
Floor Type: —
Dimensions: —
Floor Type: —
Full Bathrooms: 3
Bathroom Amenities: Separate Shower,Double Sink
Bathroom in Basement: 0
Rooms: —
Basement Description: Unfinished
Other Specifics
| 3 | |
| — | |
| Asphalt | |
| — | |
| — | |
| 72.7 X 162.82 X 151.55 X 1 | |
| Unfinished | |
| — | |
| — | |
| — | |
| Not in DB | |
| — | |
| — | |
| — | |
| — |
Tax History
| Year | Property Taxes |
|---|
Contact Agent
Nearby Similar Homes
Nearby Sold Comparables
Contact Agent
Listing Provided By
Century 21 Affiliated - Rockford

