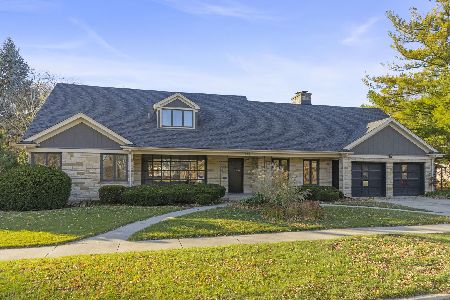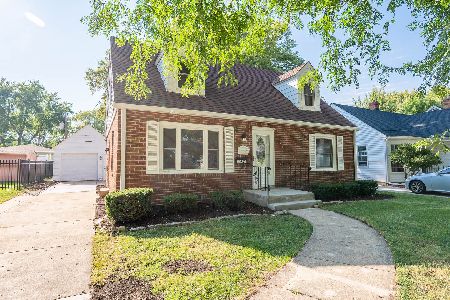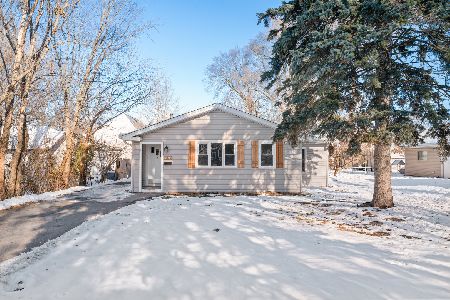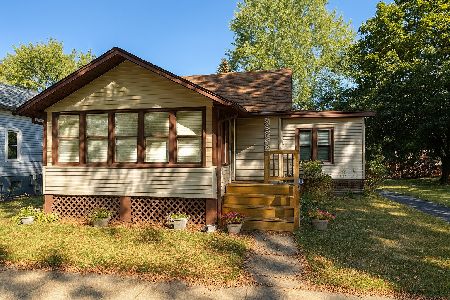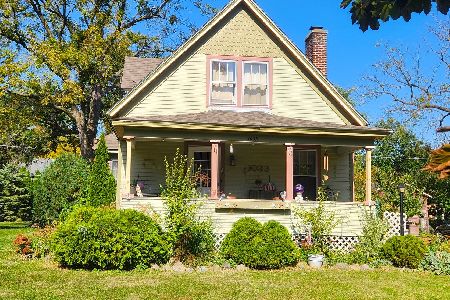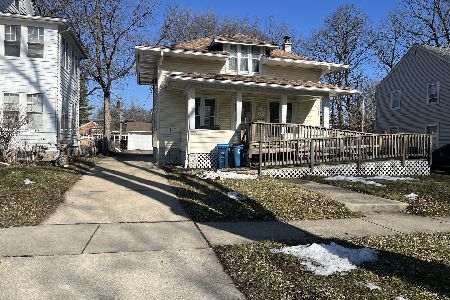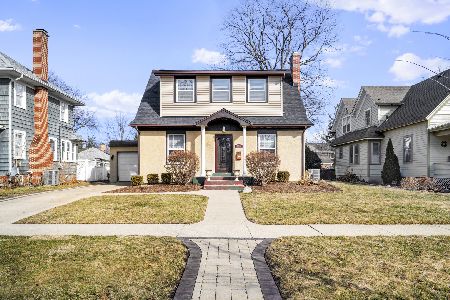1029 Garfield Avenue, Aurora, Illinois 60506
$153,200
|
Sold
|
|
| Status: | Closed |
| Sqft: | 1,300 |
| Cost/Sqft: | $123 |
| Beds: | 3 |
| Baths: | 1 |
| Year Built: | 1919 |
| Property Taxes: | $3,985 |
| Days On Market: | 2307 |
| Lot Size: | 0,18 |
Description
4-Square home near west side Aurora historic district with unlimited potential! Big front porch welcomes you inside! Beautiful original woodwork throughout. 9' ceilings on main floor. Dining room with original hardwood floors and wood cased opening that leads to the kitchen. Kitchen offers knotty pine cabinets and ceramic tile floor. 3 bedrooms with nice size closets, one with wall sconce. Built-in linen cabinet in bedroom hallway. Full bath with cast iron tub and vanity. Unfinished basement for additional storage. 1 car detached garage. Deck off kitchen and deep back yard is great for entertaining! Walk to West Aurora HS, and just a short distance to Aurora University or downtown Aurora and all it has to offer! Come and bring your ideas and transform this home to it's former beauty!
Property Specifics
| Single Family | |
| — | |
| American 4-Sq. | |
| 1919 | |
| Full | |
| — | |
| No | |
| 0.18 |
| Kane | |
| — | |
| — / Not Applicable | |
| None | |
| Public | |
| Public Sewer | |
| 10498106 | |
| 1520282012 |
Nearby Schools
| NAME: | DISTRICT: | DISTANCE: | |
|---|---|---|---|
|
Grade School
Freeman Elementary School |
129 | — | |
|
Middle School
Washington Middle School |
129 | Not in DB | |
|
High School
West Aurora High School |
129 | Not in DB | |
Property History
| DATE: | EVENT: | PRICE: | SOURCE: |
|---|---|---|---|
| 30 Oct, 2019 | Sold | $153,200 | MRED MLS |
| 20 Sep, 2019 | Under contract | $159,900 | MRED MLS |
| — | Last price change | $165,000 | MRED MLS |
| 27 Aug, 2019 | Listed for sale | $165,000 | MRED MLS |
Room Specifics
Total Bedrooms: 3
Bedrooms Above Ground: 3
Bedrooms Below Ground: 0
Dimensions: —
Floor Type: Carpet
Dimensions: —
Floor Type: Vinyl
Full Bathrooms: 1
Bathroom Amenities: —
Bathroom in Basement: 0
Rooms: No additional rooms
Basement Description: Unfinished
Other Specifics
| 1 | |
| Block | |
| Concrete | |
| Deck, Porch, Storms/Screens | |
| Landscaped | |
| 50 X 158.7 | |
| — | |
| None | |
| Hardwood Floors | |
| Range, Dishwasher, Refrigerator, Washer, Dryer | |
| Not in DB | |
| Sidewalks, Street Lights, Street Paved | |
| — | |
| — | |
| — |
Tax History
| Year | Property Taxes |
|---|---|
| 2019 | $3,985 |
Contact Agent
Nearby Similar Homes
Nearby Sold Comparables
Contact Agent
Listing Provided By
PILMER REAL ESTATE, INC

