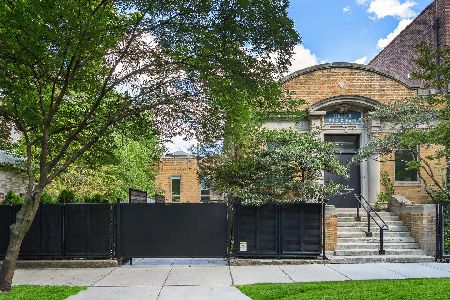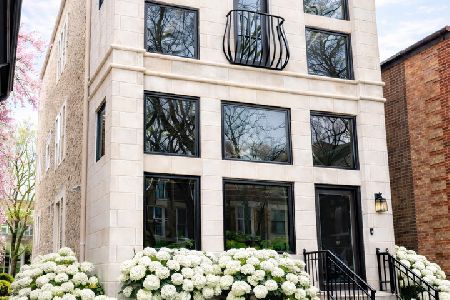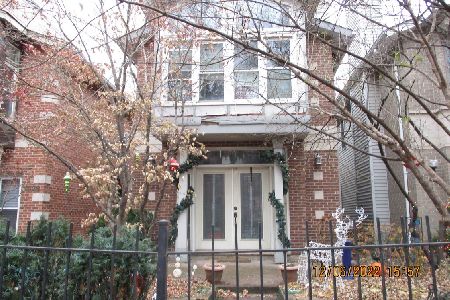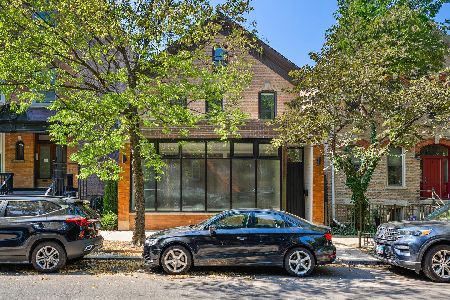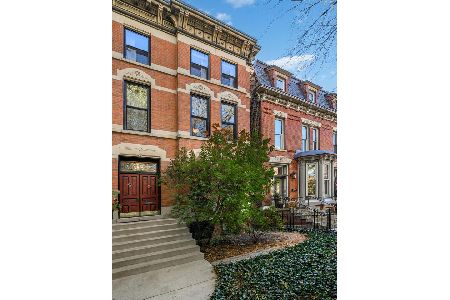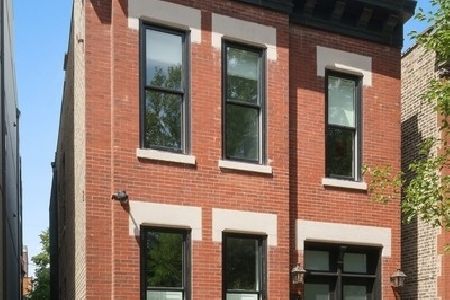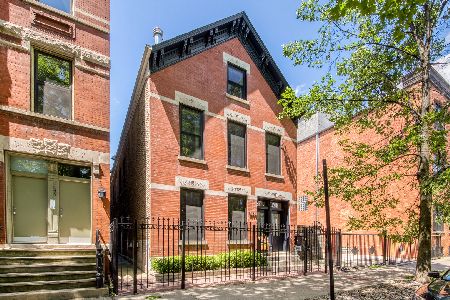1029 Honore Street, West Town, Chicago, Illinois 60622
$1,100,000
|
Sold
|
|
| Status: | Closed |
| Sqft: | 2,800 |
| Cost/Sqft: | $402 |
| Beds: | 3 |
| Baths: | 4 |
| Year Built: | 1908 |
| Property Taxes: | $13,859 |
| Days On Market: | 1973 |
| Lot Size: | 0,06 |
Description
This stunning Wicker Park home is ideally located on a beautiful tree-lined street, steps to Division and all paths to downtown. Original renovation by Studio Dwell, this home has amazing curb appeal, an inviting interior with Brazilian hardwood floors, and incredibly thoughtful design. The first floor is complete with soaring 16' windows in the front, floor to ceiling windows in the back, and 4 giant skylights. The natural light pours in at every angle. This home takes upscale urban living to a whole new level, with a custom built-in wine and bourbon bar (storing over 130 bottles), slate gas fireplace, open dining area with cedar ceiling, integrated Sonos throughout, and a chef's kitchen featuring appliances by Wolf, Bosch, Sub-Zero and Blanco. The kitchen flows out to an expansive fully private living space, complete with an outdoor kitchen, gorgeous low maintenance backyard, outdoor Sonos speakers, and thoughtful lighting. A true entertainers dream, or simply a place to stretch out and breath in some fresh air! On the top level you'll find hardwood floors, loads of natural light, dedicated laundry area complete with sink and counter space, 2 full baths, and 3 bedrooms including a large master with en suite. The master is complete with a spa-like rain shower, giant Duravit soaking tub, walk-in closet, integrated theatre system, and private vanity area. The lower level features a home office, high-end theatre system, full bath with walk-in shower, game area and loads of storage space. Among the many upgrades, you'll find 2 brand new, multi-zoned TRANE furnaces, integrated humidifiers, Ring doorbell, and Nest detectors / thermostats. The exterior is fully renovated to deal with Chicago's harsh climate, featuring 10.5" of closed-cell spray foam insulation and Hardie Board siding. This home was built to last, while enjoying extreme energy efficiency! This 3 bed, 3.5 bath home w/detached 2-car garage, private outdoor living, and steps to LaSalle II Magnet Elementary School, is truly one of a kind. This is a must see!
Property Specifics
| Single Family | |
| — | |
| Contemporary | |
| 1908 | |
| Full | |
| — | |
| No | |
| 0.06 |
| Cook | |
| East Village | |
| — / Not Applicable | |
| None | |
| Lake Michigan | |
| Public Sewer | |
| 10890707 | |
| 17064160130000 |
Nearby Schools
| NAME: | DISTRICT: | DISTANCE: | |
|---|---|---|---|
|
Grade School
Pritzker Elementary School |
299 | — | |
|
High School
Lane Technical High School |
299 | Not in DB | |
Property History
| DATE: | EVENT: | PRICE: | SOURCE: |
|---|---|---|---|
| 2 Jun, 2010 | Sold | $835,000 | MRED MLS |
| 26 Apr, 2010 | Under contract | $857,000 | MRED MLS |
| 16 Apr, 2010 | Listed for sale | $857,000 | MRED MLS |
| 5 Feb, 2021 | Sold | $1,100,000 | MRED MLS |
| 20 Dec, 2020 | Under contract | $1,125,000 | MRED MLS |
| — | Last price change | $1,195,000 | MRED MLS |
| 2 Oct, 2020 | Listed for sale | $1,195,000 | MRED MLS |
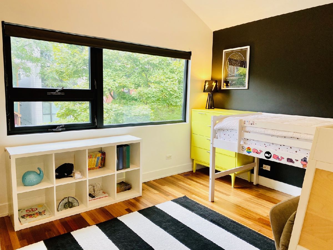
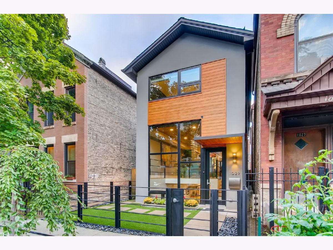
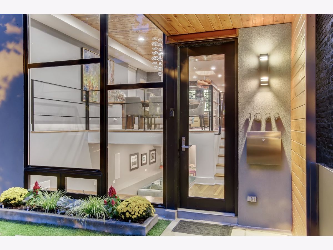
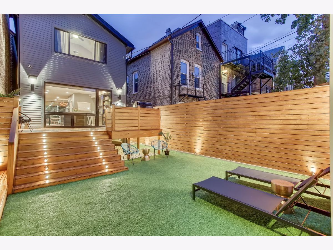
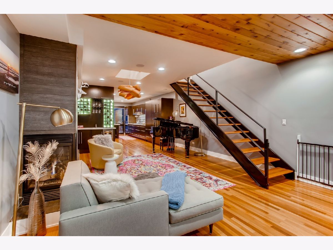
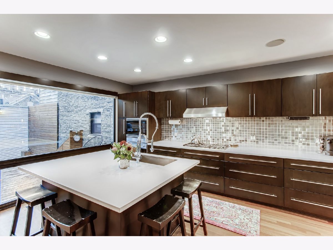
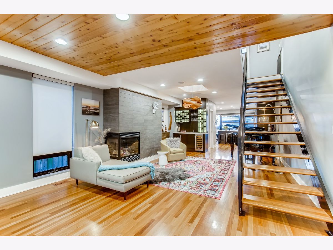
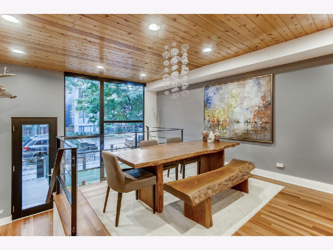
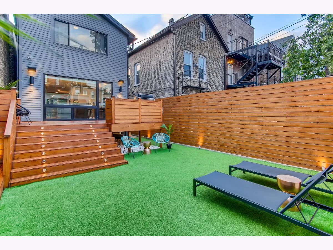
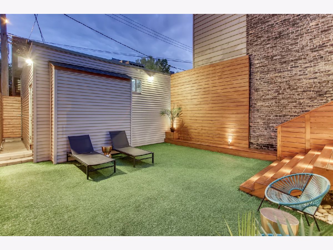
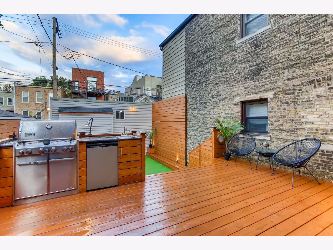
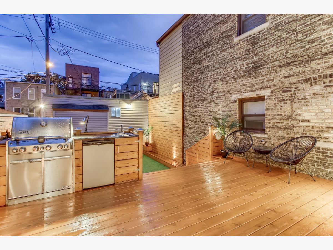
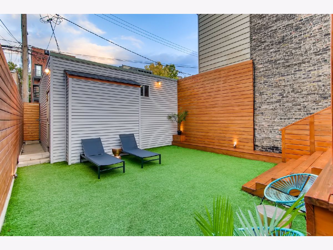
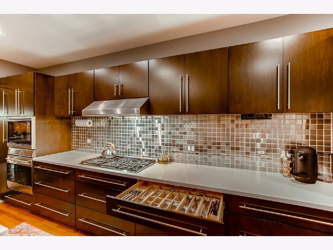
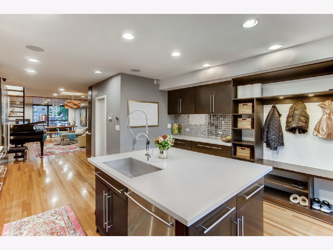
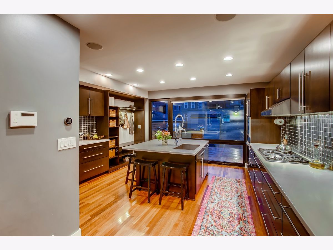
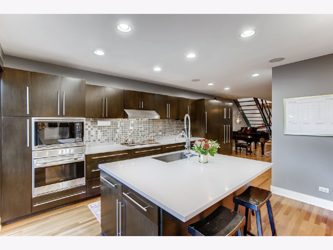
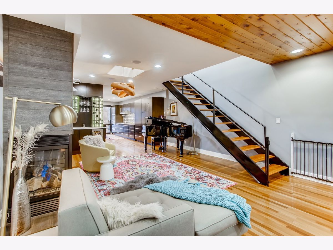
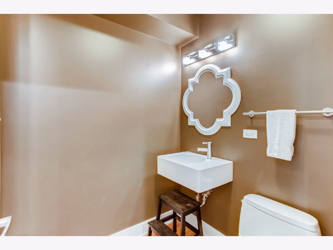
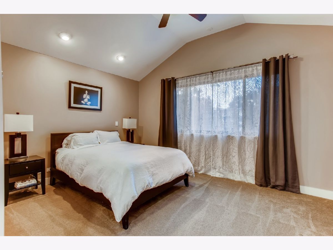
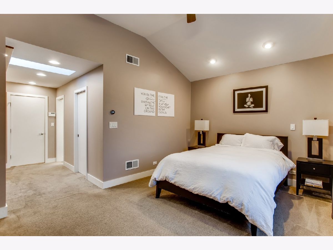
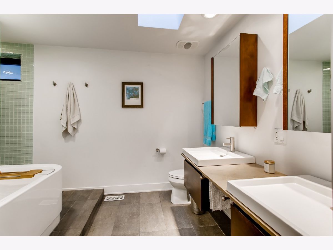
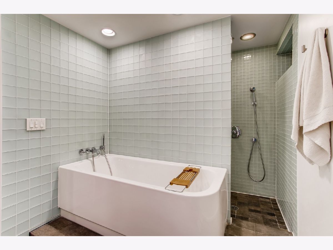
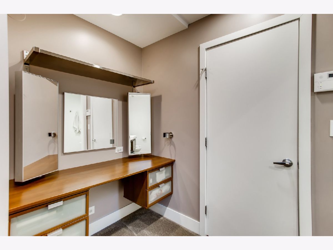
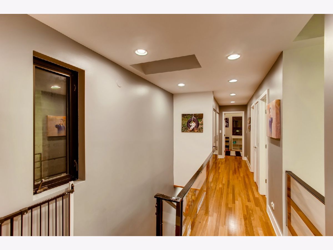
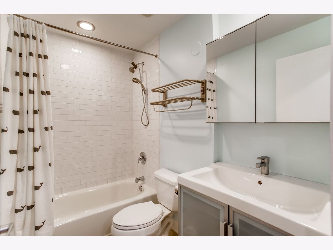
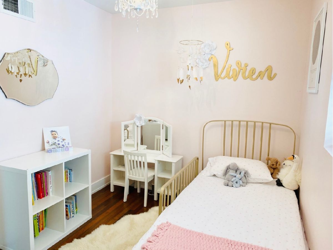
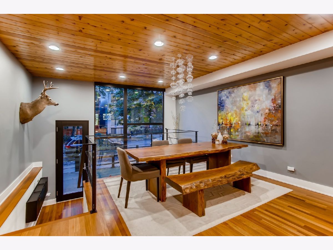
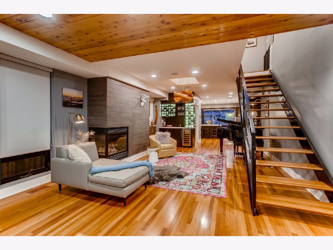
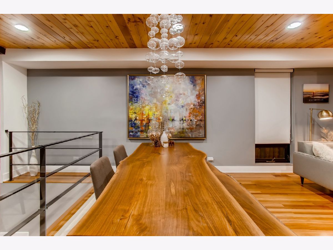
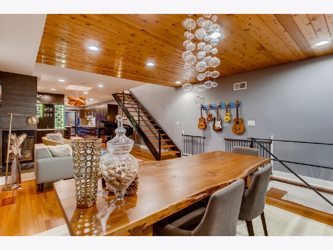
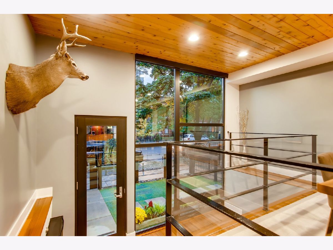
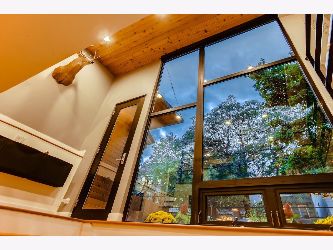
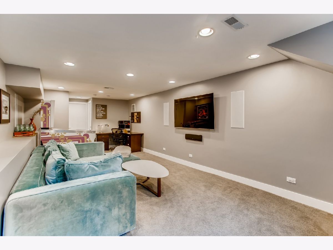
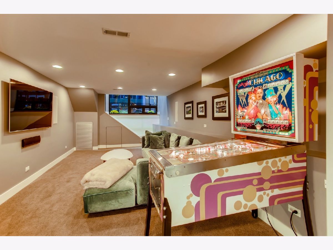
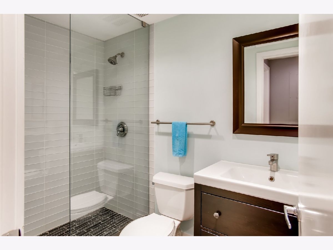
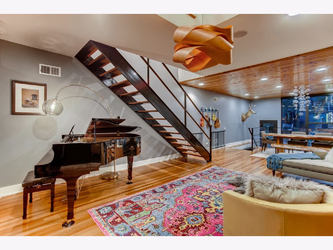
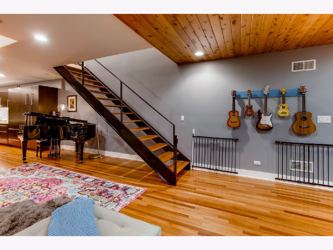
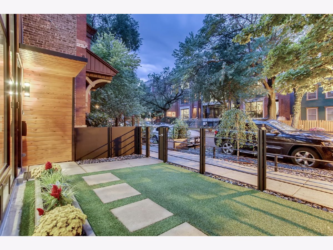
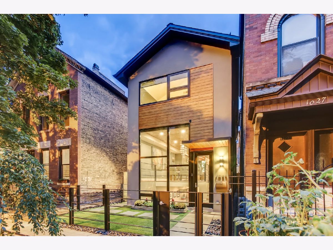
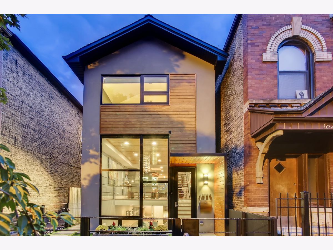
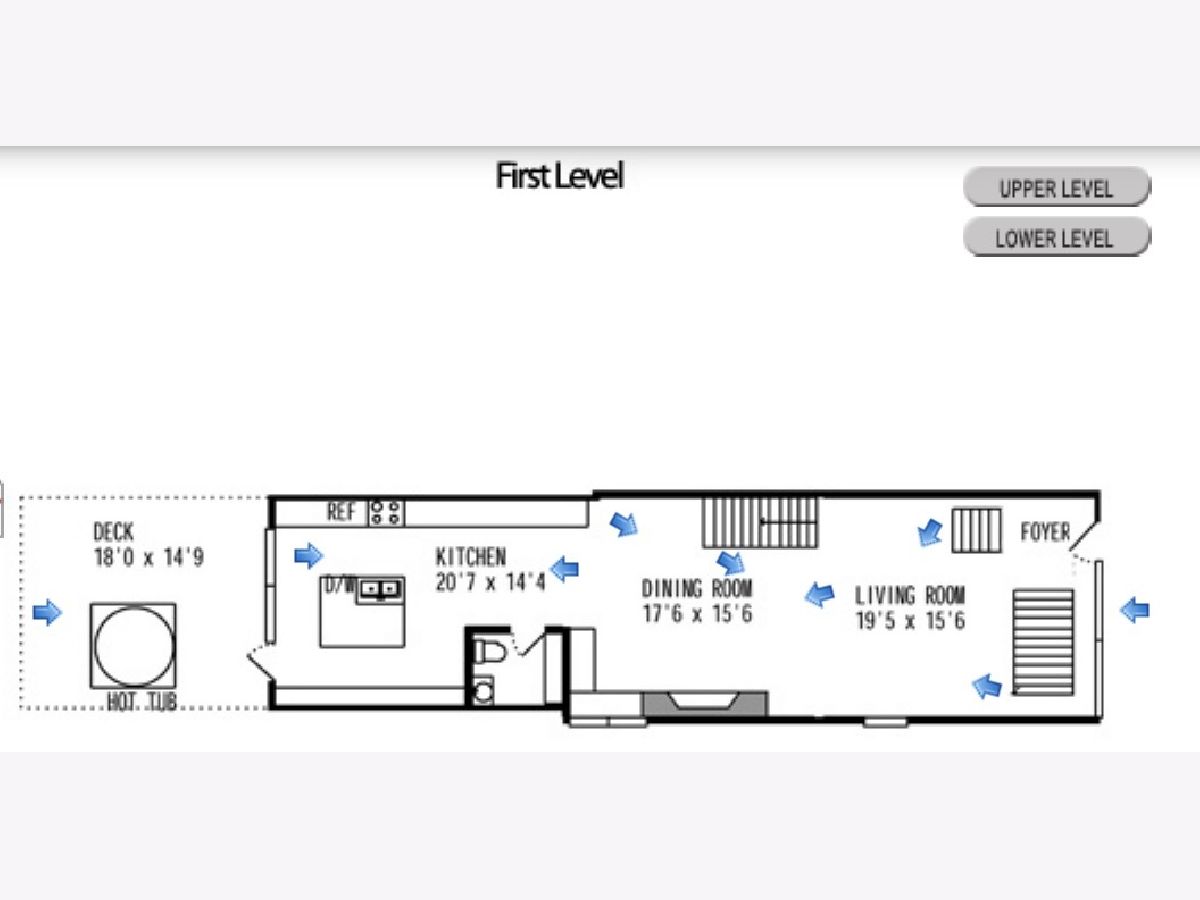
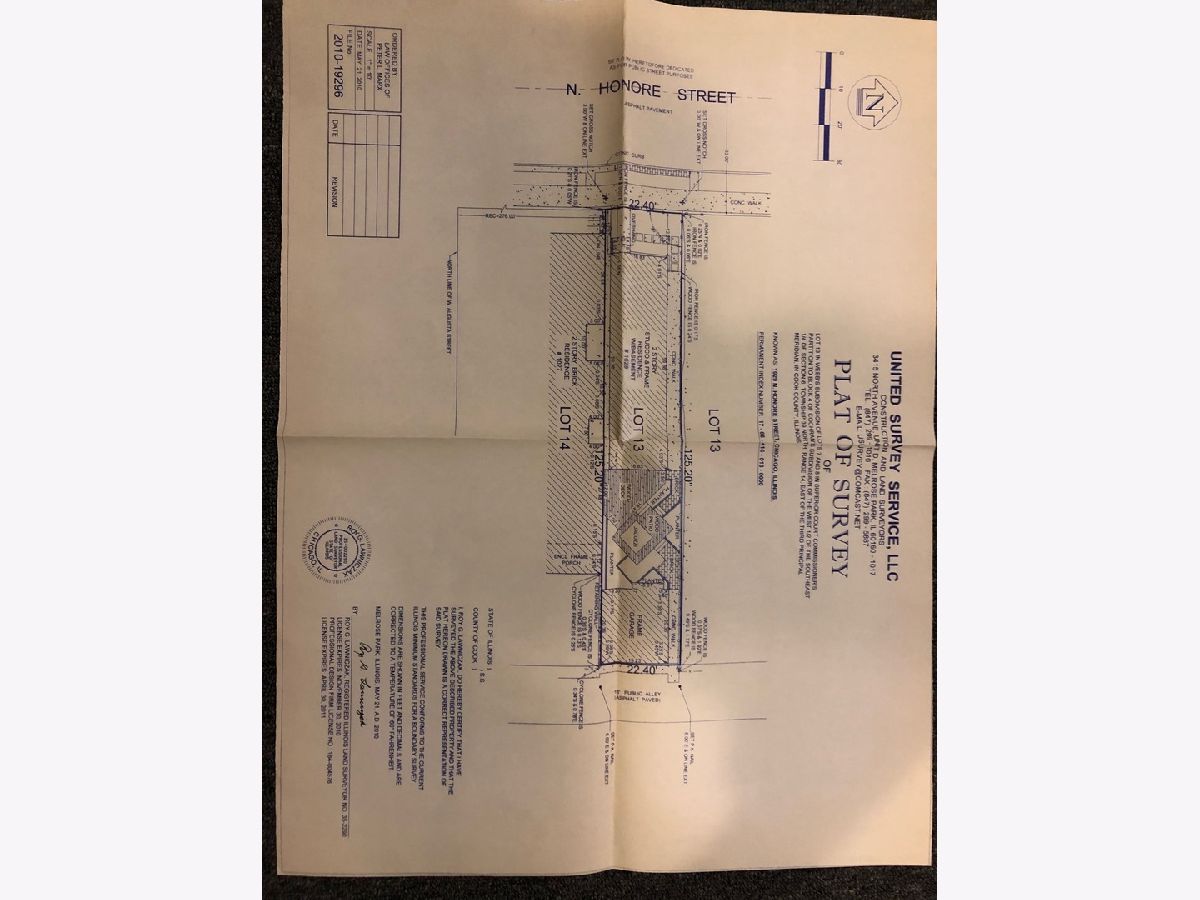
Room Specifics
Total Bedrooms: 3
Bedrooms Above Ground: 3
Bedrooms Below Ground: 0
Dimensions: —
Floor Type: Hardwood
Dimensions: —
Floor Type: Hardwood
Full Bathrooms: 4
Bathroom Amenities: —
Bathroom in Basement: 1
Rooms: No additional rooms
Basement Description: Finished,Storage Space
Other Specifics
| 2 | |
| Concrete Perimeter | |
| — | |
| Deck, Outdoor Grill | |
| — | |
| 22.4X125.2 | |
| — | |
| Full | |
| Vaulted/Cathedral Ceilings, Skylight(s), Bar-Wet, Hardwood Floors, Second Floor Laundry, Ceilings - 9 Foot, Open Floorplan, Hallways - 42 Inch | |
| Range, Microwave, Dishwasher, High End Refrigerator, Bar Fridge, Freezer, Disposal, Wine Refrigerator, Built-In Oven, Range Hood | |
| Not in DB | |
| — | |
| — | |
| — | |
| Gas Log |
Tax History
| Year | Property Taxes |
|---|---|
| 2010 | $7,217 |
| 2021 | $13,859 |
Contact Agent
Nearby Similar Homes
Nearby Sold Comparables
Contact Agent
Listing Provided By
Kale Realty

