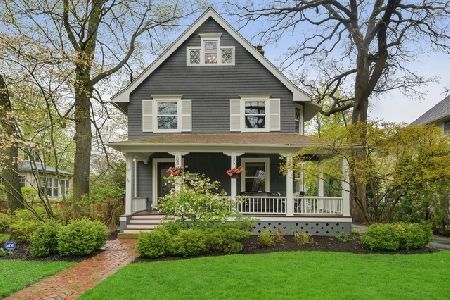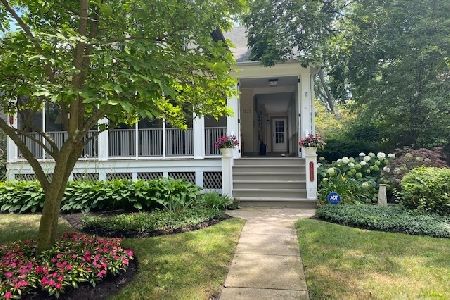1029 Lake Avenue, Wilmette, Illinois 60091
$1,275,000
|
Sold
|
|
| Status: | Closed |
| Sqft: | 0 |
| Cost/Sqft: | — |
| Beds: | 5 |
| Baths: | 5 |
| Year Built: | 1894 |
| Property Taxes: | $13,905 |
| Days On Market: | 4258 |
| Lot Size: | 0,20 |
Description
Enchanting east Wilmette home has been completely renovated. Elegant architectural details incorporate fine updates required for today's living. Wide front porch, open staircase to 3rd fl, & open flow throughout all 1st fl rms. Gorgeous kitchen w/ss appl, brkfst bay, bright FR & mud room w/built-ins. Master suite w/vaulted ceiling. Rec rm w/heated flrs. Tranquil, fine finishes thruout! Steps to town, train, schools
Property Specifics
| Single Family | |
| — | |
| — | |
| 1894 | |
| Full | |
| — | |
| No | |
| 0.2 |
| Cook | |
| — | |
| 0 / Not Applicable | |
| None | |
| Lake Michigan | |
| Public Sewer | |
| 08622834 | |
| 05341070020000 |
Nearby Schools
| NAME: | DISTRICT: | DISTANCE: | |
|---|---|---|---|
|
Grade School
Central Elementary School |
39 | — | |
|
Middle School
Wilmette Junior High School |
39 | Not in DB | |
|
High School
New Trier Twp H.s. Northfield/wi |
203 | Not in DB | |
Property History
| DATE: | EVENT: | PRICE: | SOURCE: |
|---|---|---|---|
| 8 Oct, 2008 | Sold | $700,000 | MRED MLS |
| 23 Aug, 2008 | Under contract | $750,000 | MRED MLS |
| — | Last price change | $775,000 | MRED MLS |
| 27 Mar, 2008 | Listed for sale | $775,000 | MRED MLS |
| 20 May, 2011 | Sold | $1,250,000 | MRED MLS |
| 14 Apr, 2011 | Under contract | $1,445,000 | MRED MLS |
| — | Last price change | $1,525,000 | MRED MLS |
| 13 Dec, 2010 | Listed for sale | $1,525,000 | MRED MLS |
| 13 Aug, 2014 | Sold | $1,275,000 | MRED MLS |
| 4 Jun, 2014 | Under contract | $1,299,000 | MRED MLS |
| 22 May, 2014 | Listed for sale | $1,299,000 | MRED MLS |
| 31 Jul, 2020 | Sold | $1,220,000 | MRED MLS |
| 7 Jul, 2020 | Under contract | $1,250,000 | MRED MLS |
| — | Last price change | $1,275,000 | MRED MLS |
| 26 May, 2020 | Listed for sale | $1,275,000 | MRED MLS |
Room Specifics
Total Bedrooms: 5
Bedrooms Above Ground: 5
Bedrooms Below Ground: 0
Dimensions: —
Floor Type: Hardwood
Dimensions: —
Floor Type: Hardwood
Dimensions: —
Floor Type: Hardwood
Dimensions: —
Floor Type: —
Full Bathrooms: 5
Bathroom Amenities: Whirlpool,Separate Shower,Double Sink
Bathroom in Basement: 1
Rooms: Bedroom 5,Exercise Room,Foyer,Mud Room,Office,Recreation Room
Basement Description: Partially Finished
Other Specifics
| 2 | |
| — | |
| Asphalt,Brick | |
| Patio | |
| Landscaped | |
| 57.69X153 | |
| Finished,Interior Stair | |
| Full | |
| Vaulted/Cathedral Ceilings, Skylight(s), Bar-Wet | |
| Range, Microwave, Dishwasher, Refrigerator, Bar Fridge, Washer, Dryer, Disposal | |
| Not in DB | |
| Sidewalks, Street Lights, Street Paved | |
| — | |
| — | |
| Wood Burning, Gas Starter |
Tax History
| Year | Property Taxes |
|---|---|
| 2008 | $9,944 |
| 2011 | $12,993 |
| 2014 | $13,905 |
| 2020 | $28,161 |
Contact Agent
Nearby Similar Homes
Nearby Sold Comparables
Contact Agent
Listing Provided By
The Hudson Company








