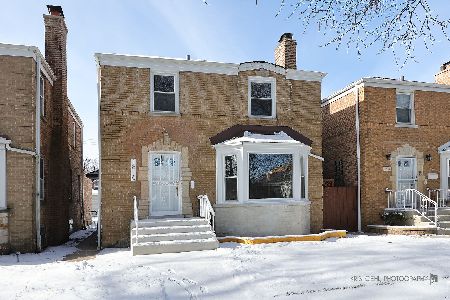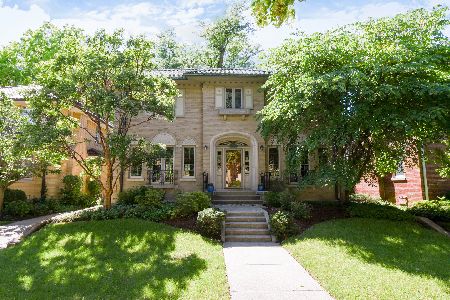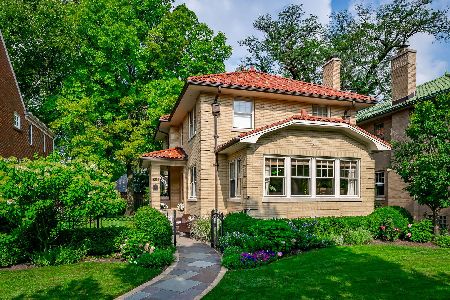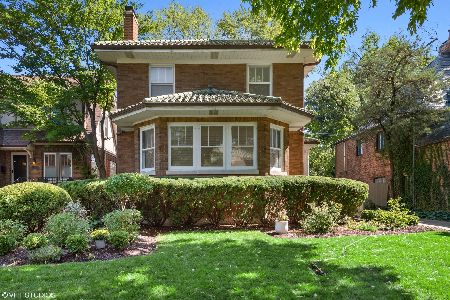1029 Linden Avenue, Oak Park, Illinois 60302
$620,000
|
Sold
|
|
| Status: | Closed |
| Sqft: | 3,918 |
| Cost/Sqft: | $160 |
| Beds: | 4 |
| Baths: | 4 |
| Year Built: | 1929 |
| Property Taxes: | $19,595 |
| Days On Market: | 2063 |
| Lot Size: | 0,14 |
Description
Handsome center entrance brick Colonial located on lovely block in NW Oak Park close to schools and parks. Home has been extremely well maintained inside and outside. Special features include beautiful natural woodwork, wood burning fireplace, cove ceilings, stained glass french doors and an abundance of natural light. The attractive white cabinet kitchen with granite counters, spacious eating area & desk nook opens to a 1st floor den and huge deck that is perfect for outdoor living and entertaining. On the lower level is a wonderful family room, 1/2 bath, bright open laundry room and great storage. The 2nd floors offers 4 large bedrooms, 2 full baths and a tandem that can be used as office or 5th kids bedroom. The 2 car garage is accessed by a side drive for extra parking. A very appealing price!
Property Specifics
| Single Family | |
| — | |
| Colonial | |
| 1929 | |
| Full | |
| — | |
| No | |
| 0.14 |
| Cook | |
| — | |
| 0 / Not Applicable | |
| None | |
| Lake Michigan,Public | |
| Public Sewer | |
| 10735488 | |
| 16062170190000 |
Nearby Schools
| NAME: | DISTRICT: | DISTANCE: | |
|---|---|---|---|
|
Grade School
Horace Mann Elementary School |
97 | — | |
|
Middle School
Percy Julian Middle School |
97 | Not in DB | |
|
High School
Oak Park & River Forest High Sch |
200 | Not in DB | |
Property History
| DATE: | EVENT: | PRICE: | SOURCE: |
|---|---|---|---|
| 14 Jul, 2020 | Sold | $620,000 | MRED MLS |
| 9 Jun, 2020 | Under contract | $625,000 | MRED MLS |
| 4 Jun, 2020 | Listed for sale | $625,000 | MRED MLS |
| 1 Aug, 2024 | Sold | $907,000 | MRED MLS |
| 10 Jun, 2024 | Under contract | $850,000 | MRED MLS |
| 7 Jun, 2024 | Listed for sale | $850,000 | MRED MLS |




















Room Specifics
Total Bedrooms: 4
Bedrooms Above Ground: 4
Bedrooms Below Ground: 0
Dimensions: —
Floor Type: Hardwood
Dimensions: —
Floor Type: Hardwood
Dimensions: —
Floor Type: Hardwood
Full Bathrooms: 4
Bathroom Amenities: —
Bathroom in Basement: 1
Rooms: Den,Tandem Room,Foyer
Basement Description: Partially Finished
Other Specifics
| 2 | |
| — | |
| Side Drive | |
| Deck, Storms/Screens | |
| — | |
| 50 X 124 | |
| — | |
| Full | |
| Hardwood Floors | |
| Range, Microwave, Dishwasher, Refrigerator, Washer, Dryer, Disposal | |
| Not in DB | |
| Curbs, Sidewalks, Street Lights, Street Paved | |
| — | |
| — | |
| Wood Burning |
Tax History
| Year | Property Taxes |
|---|---|
| 2020 | $19,595 |
| 2024 | $20,296 |
Contact Agent
Nearby Similar Homes
Nearby Sold Comparables
Contact Agent
Listing Provided By
Baird & Warner, Inc.










