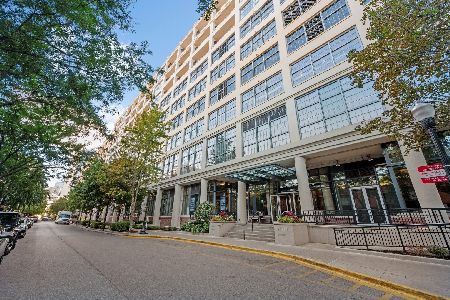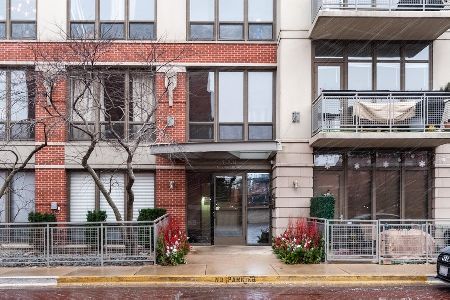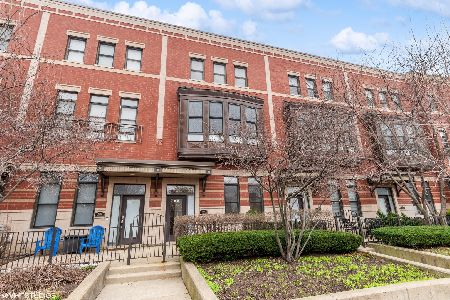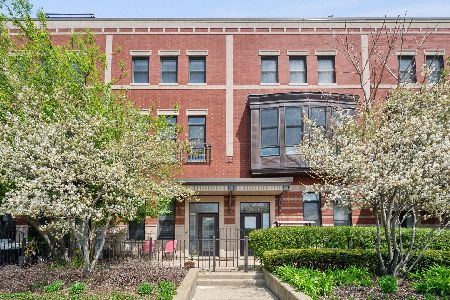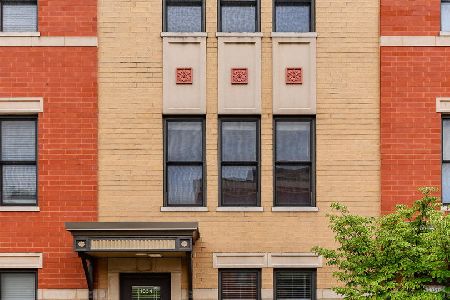1029 Riverwalk Street, Near North Side, Chicago, Illinois 60610
$875,000
|
Sold
|
|
| Status: | Closed |
| Sqft: | 0 |
| Cost/Sqft: | — |
| Beds: | 3 |
| Baths: | 4 |
| Year Built: | 2004 |
| Property Taxes: | $10,476 |
| Days On Market: | 2798 |
| Lot Size: | 0,00 |
Description
This townhome is nestled between River North and Old Town so you'll never miss a min of city life or all that Chicago has to offer. One of the largest in the community with wide open flr plan, spectacular layout including 3 bd w/ en-suite baths + pwd off kitchen & plenty of space for entertaining! Open your front door to a private riverwalk that connects to Chicago RW., boat slips, pvt courtyard and enjoy Fireworks, sunset and skyline views from your rooftop. Completion on updates were just finished! including beautiful dark red oak flooring and Fresh paint through out, updated fixtures, and not to mention it has been extremely well maintained by the owner. Dual zone HVAC recently maintained. Feat. include SS appliances, double oven and balcony off kitchen waiting for your gas grill. Attached two car garage and did we mention location... *** Seasonal boat slip rentals are available through River North Marina and boat share/ rentals through Vantage Boat Share ***
Property Specifics
| Condos/Townhomes | |
| 3 | |
| — | |
| 2004 | |
| None | |
| — | |
| Yes | |
| — |
| Cook | |
| — | |
| 414 / Monthly | |
| Water,Insurance,Exterior Maintenance | |
| Lake Michigan | |
| Public Sewer | |
| 09953868 | |
| 17043000660000 |
Property History
| DATE: | EVENT: | PRICE: | SOURCE: |
|---|---|---|---|
| 20 Jun, 2018 | Sold | $875,000 | MRED MLS |
| 25 May, 2018 | Under contract | $886,500 | MRED MLS |
| 15 May, 2018 | Listed for sale | $886,500 | MRED MLS |
Room Specifics
Total Bedrooms: 3
Bedrooms Above Ground: 3
Bedrooms Below Ground: 0
Dimensions: —
Floor Type: Carpet
Dimensions: —
Floor Type: Carpet
Full Bathrooms: 4
Bathroom Amenities: Separate Shower,Double Sink
Bathroom in Basement: 0
Rooms: Deck,Terrace
Basement Description: None
Other Specifics
| 2 | |
| Concrete Perimeter | |
| Asphalt | |
| Balcony, Deck, Patio, Storms/Screens | |
| River Front,Fenced Yard | |
| COMMON | |
| — | |
| Full | |
| Hardwood Floors, Laundry Hook-Up in Unit | |
| Double Oven, Microwave, Dishwasher, Refrigerator, Washer, Dryer, Disposal | |
| Not in DB | |
| — | |
| — | |
| Boat Dock, Park | |
| Gas Log, Gas Starter |
Tax History
| Year | Property Taxes |
|---|---|
| 2018 | $10,476 |
Contact Agent
Nearby Similar Homes
Nearby Sold Comparables
Contact Agent
Listing Provided By
Dumas & Associates, Inc.


