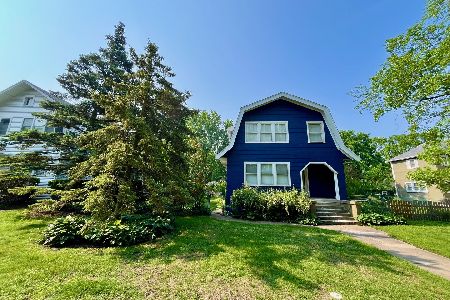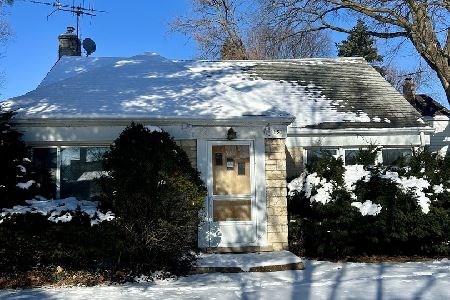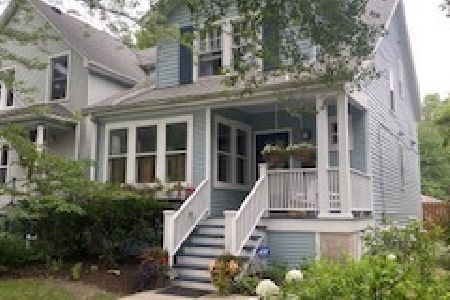1029 South Boulevard, Evanston, Illinois 60202
$620,000
|
Sold
|
|
| Status: | Closed |
| Sqft: | 2,300 |
| Cost/Sqft: | $293 |
| Beds: | 4 |
| Baths: | 3 |
| Year Built: | 1913 |
| Property Taxes: | $12,944 |
| Days On Market: | 2758 |
| Lot Size: | 0,28 |
Description
Storybook bungalow boasts a 246 foot deep lot with new fence and new 2 1/2 car garage! Beautiful millwork inside. Foyer with built-in seating & lovely turned staircase. Den with cozy fireplace framed with built-ins. Original leaded glass windows in L/R. Built-in china cabinet in the spacious D/R. Newer cook's kitchen features 42"cabinets, granite counters, stainless steel appliances & room for both island & table. Adjacent office & kitchen eating area look out at the beautiful yard. Full bath on 1st floor with clawfoot tub. Master bedroom sunlit with a row of windows. Updated 2nd floor bath. Full basement has a "Rec" room, Bonus/5th bedroom, 3rd bath, whirlpool & storage. New 2 car garage & parking pad. Updates: Roof '16, rebuilt chimney '11, Boiler '99, H2O in laundry room '16, carpet '17, all rooms painted '17. PIN recently subdivided so tax bill may go down. Vacant lot to west also for sale. 3 parks nearby.
Property Specifics
| Single Family | |
| — | |
| Traditional | |
| 1913 | |
| Full | |
| — | |
| No | |
| 0.28 |
| Cook | |
| — | |
| 0 / Not Applicable | |
| None | |
| Lake Michigan | |
| Public Sewer, Sewer-Storm | |
| 10024161 | |
| 11193210460000 |
Nearby Schools
| NAME: | DISTRICT: | DISTANCE: | |
|---|---|---|---|
|
Grade School
Oakton Elementary School |
65 | — | |
|
Middle School
Chute Middle School |
65 | Not in DB | |
|
High School
Evanston Twp High School |
202 | Not in DB | |
Property History
| DATE: | EVENT: | PRICE: | SOURCE: |
|---|---|---|---|
| 5 Mar, 2019 | Sold | $620,000 | MRED MLS |
| 15 Jan, 2019 | Under contract | $675,000 | MRED MLS |
| — | Last price change | $719,000 | MRED MLS |
| 19 Jul, 2018 | Listed for sale | $795,000 | MRED MLS |
Room Specifics
Total Bedrooms: 4
Bedrooms Above Ground: 4
Bedrooms Below Ground: 0
Dimensions: —
Floor Type: Hardwood
Dimensions: —
Floor Type: Hardwood
Dimensions: —
Floor Type: Hardwood
Full Bathrooms: 3
Bathroom Amenities: Whirlpool,Double Sink
Bathroom in Basement: 1
Rooms: Den,Office,Recreation Room,Foyer,Bonus Room,Storage,Walk In Closet,Utility Room-Lower Level
Basement Description: Finished
Other Specifics
| 2.5 | |
| — | |
| Concrete,Off Alley | |
| Patio, Porch, Storms/Screens | |
| Fenced Yard | |
| 50 X 246 | |
| — | |
| None | |
| Hardwood Floors, First Floor Full Bath | |
| Double Oven, Dishwasher, Refrigerator, Washer, Dryer, Disposal, Cooktop, Range Hood | |
| Not in DB | |
| Sidewalks, Street Lights, Street Paved | |
| — | |
| — | |
| Wood Burning, Attached Fireplace Doors/Screen |
Tax History
| Year | Property Taxes |
|---|---|
| 2019 | $12,944 |
Contact Agent
Nearby Similar Homes
Nearby Sold Comparables
Contact Agent
Listing Provided By
Coldwell Banker Residential











