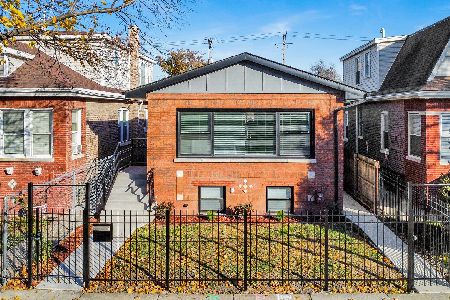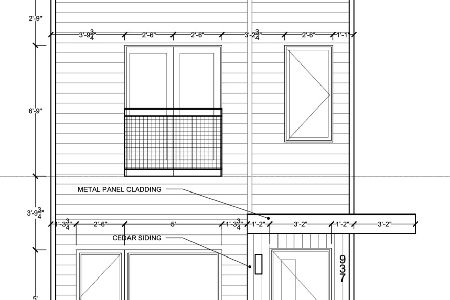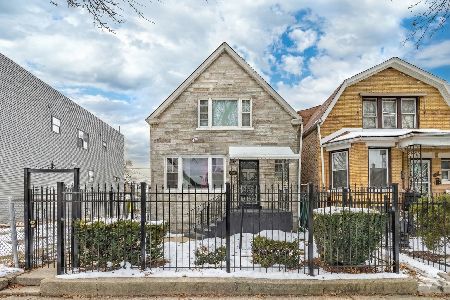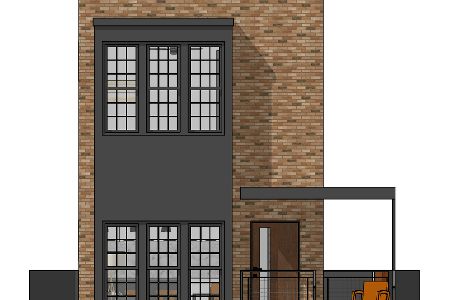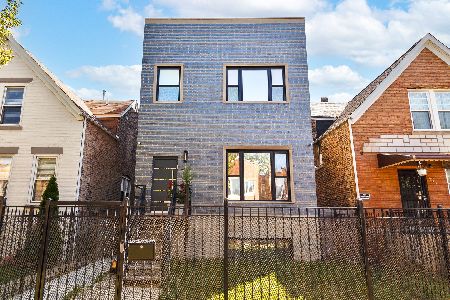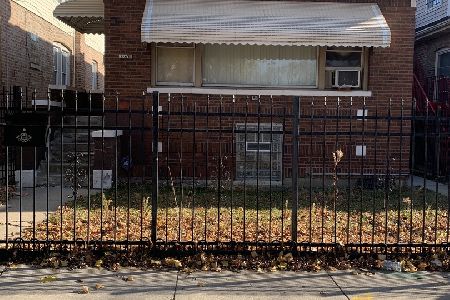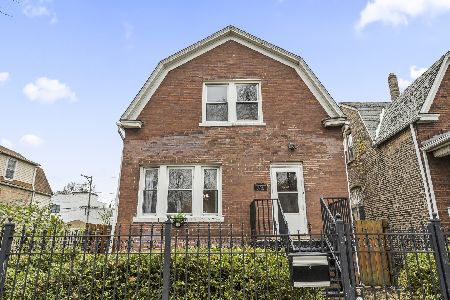1029 St Louis Avenue, Humboldt Park, Chicago, Illinois 60651
$155,000
|
Sold
|
|
| Status: | Closed |
| Sqft: | 1,400 |
| Cost/Sqft: | $114 |
| Beds: | 3 |
| Baths: | 3 |
| Year Built: | 1921 |
| Property Taxes: | $1,991 |
| Days On Market: | 3846 |
| Lot Size: | 0,00 |
Description
4 bedroom brick single family in West Humboldt Park. Hardwood Floors throughout the main floor. Open staircase in open living area and separate dining room. Ceramic tile in kitchen with stainless steel appliances. Great size yard with deck. Full finished basement with laundry area. 2 Car Garage. Near public transportation and walking distance to Humboldt Park.
Property Specifics
| Single Family | |
| — | |
| Bungalow | |
| 1921 | |
| Full | |
| — | |
| No | |
| — |
| Cook | |
| — | |
| 0 / Not Applicable | |
| None | |
| Public | |
| Public Sewer | |
| 08978965 | |
| 16024060110000 |
Property History
| DATE: | EVENT: | PRICE: | SOURCE: |
|---|---|---|---|
| 13 Aug, 2010 | Sold | $37,100 | MRED MLS |
| 22 Jul, 2010 | Under contract | $34,900 | MRED MLS |
| 9 Jul, 2010 | Listed for sale | $34,900 | MRED MLS |
| 1 Feb, 2016 | Sold | $155,000 | MRED MLS |
| 7 Oct, 2015 | Under contract | $159,900 | MRED MLS |
| 10 Jul, 2015 | Listed for sale | $159,900 | MRED MLS |
Room Specifics
Total Bedrooms: 4
Bedrooms Above Ground: 3
Bedrooms Below Ground: 1
Dimensions: —
Floor Type: Carpet
Dimensions: —
Floor Type: Ceramic Tile
Dimensions: —
Floor Type: Hardwood
Full Bathrooms: 3
Bathroom Amenities: —
Bathroom in Basement: 1
Rooms: No additional rooms
Basement Description: Finished
Other Specifics
| 2 | |
| Brick/Mortar | |
| — | |
| — | |
| — | |
| 25X125 | |
| — | |
| None | |
| Hardwood Floors, First Floor Bedroom | |
| Range, Microwave, Dishwasher, Refrigerator | |
| Not in DB | |
| — | |
| — | |
| — | |
| — |
Tax History
| Year | Property Taxes |
|---|---|
| 2010 | $658 |
| 2016 | $1,991 |
Contact Agent
Nearby Similar Homes
Nearby Sold Comparables
Contact Agent
Listing Provided By
Greater Chicago Real Estate Inc.

