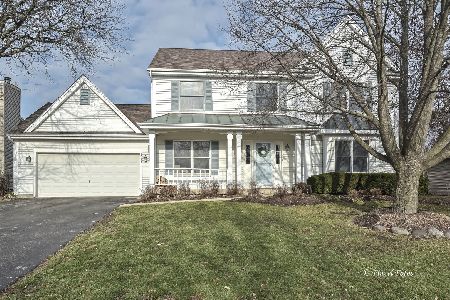1029 Tristram Court, West Dundee, Illinois 60118
$315,900
|
Sold
|
|
| Status: | Closed |
| Sqft: | 2,346 |
| Cost/Sqft: | $138 |
| Beds: | 4 |
| Baths: | 3 |
| Year Built: | 1994 |
| Property Taxes: | $8,366 |
| Days On Market: | 2016 |
| Lot Size: | 0,27 |
Description
Tastefully updated and well-maintained 5 bedroom, 2.5 bath home with luxury finishes. Open floor plan with gorgeous chef's kitchen featuring granite counters, stone backsplash, maple cabinets with soft close drawers, and stainless steel appliances. Glossy hardwood floors, separate dining room and formal living rooms and lots of natural light. Eat-in kitchen opens to a beautiful deck with pergola that leads down to a private, fenced backyard complete with firepit patio, kids playset, and mature landscaping. Second floor boasts large master suite with walk in closest and a bathroom with double vanity, soaker tub, and skylight. There are three additional good-sized bedrooms and full hall bathroom. Impressive 2300+sqft home PLUS finished basement with kitchenette, living area, and separate craft room/workshop/playroom/5th bedroom area. Neighborhood park has splash pad, sport courts, and playground. Professionally cleaned and move-in ready! *hard-wired ring doorbell and backyard playset stay
Property Specifics
| Single Family | |
| — | |
| Traditional | |
| 1994 | |
| Full | |
| QUINCY | |
| No | |
| 0.27 |
| Kane | |
| Hills Of West Dundee | |
| 0 / Not Applicable | |
| None | |
| Public | |
| Public Sewer | |
| 10782550 | |
| 0321132019 |
Nearby Schools
| NAME: | DISTRICT: | DISTANCE: | |
|---|---|---|---|
|
Grade School
Dundee Highlands Elementary Scho |
300 | — | |
|
Middle School
Dundee Middle School |
300 | Not in DB | |
|
High School
H D Jacobs High School |
300 | Not in DB | |
Property History
| DATE: | EVENT: | PRICE: | SOURCE: |
|---|---|---|---|
| 28 Aug, 2020 | Sold | $315,900 | MRED MLS |
| 17 Jul, 2020 | Under contract | $324,900 | MRED MLS |
| 15 Jul, 2020 | Listed for sale | $324,900 | MRED MLS |
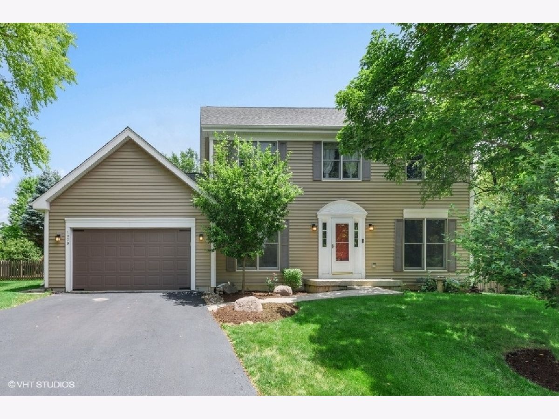
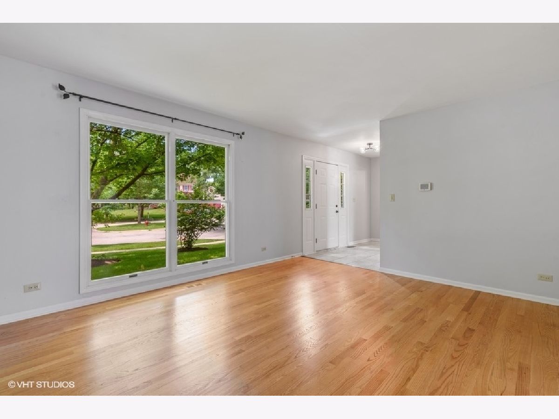
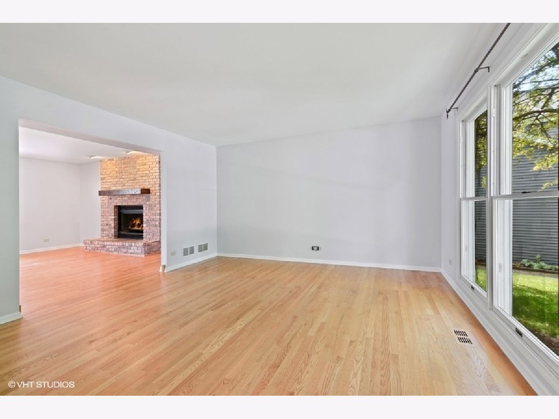
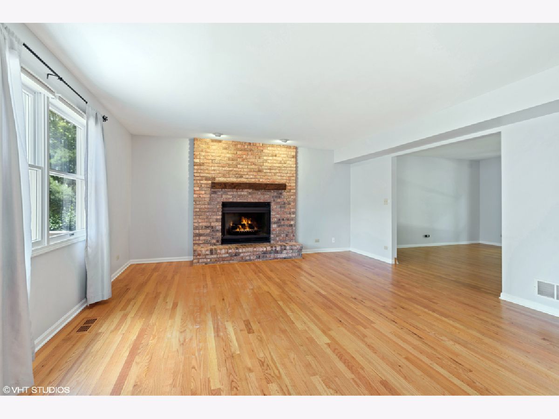
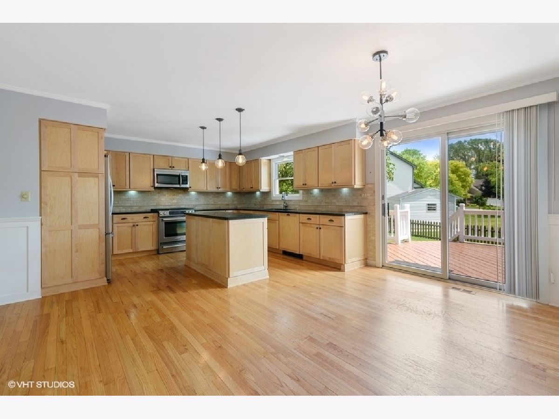
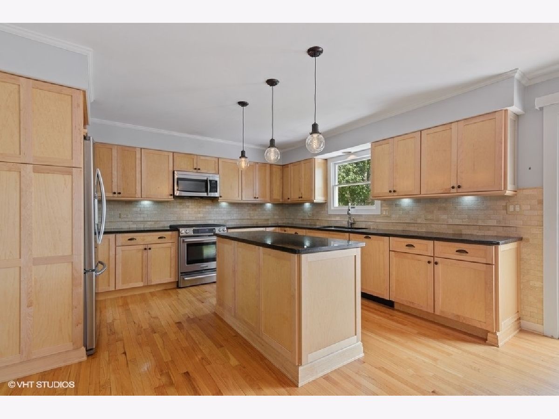
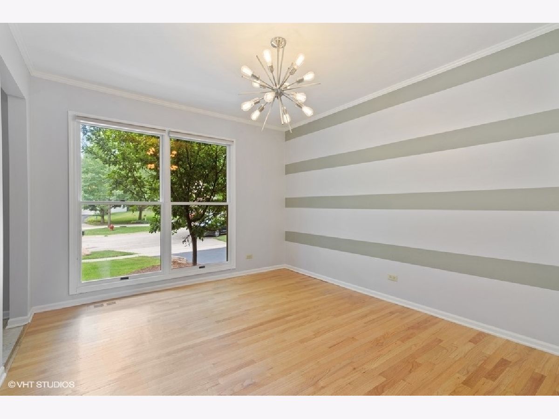
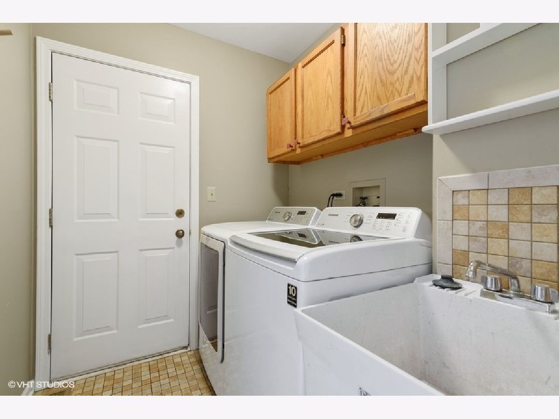

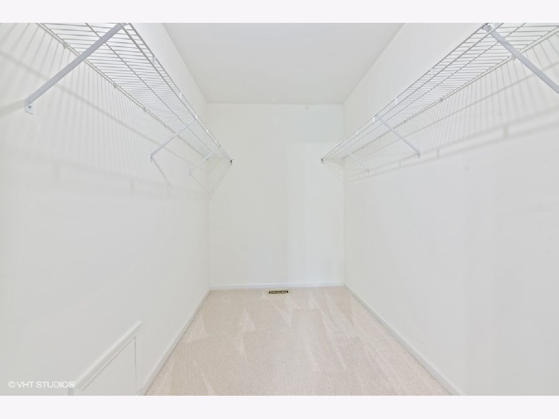
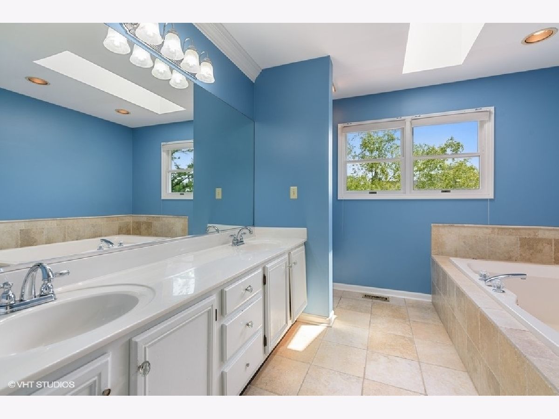
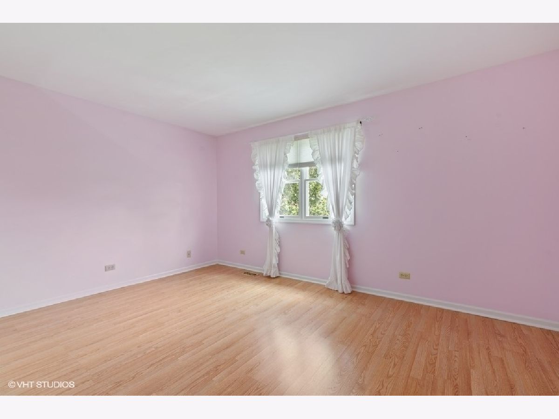
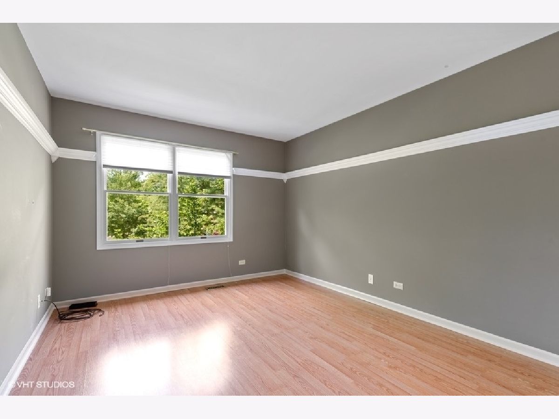

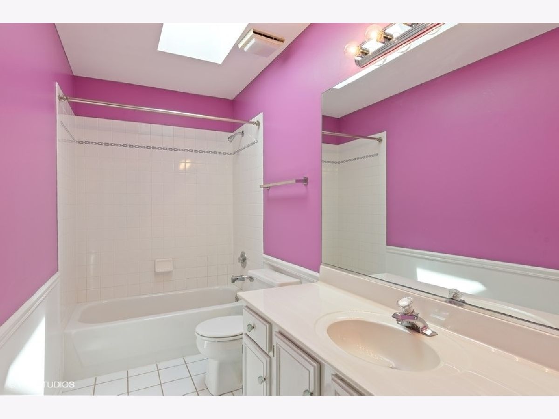
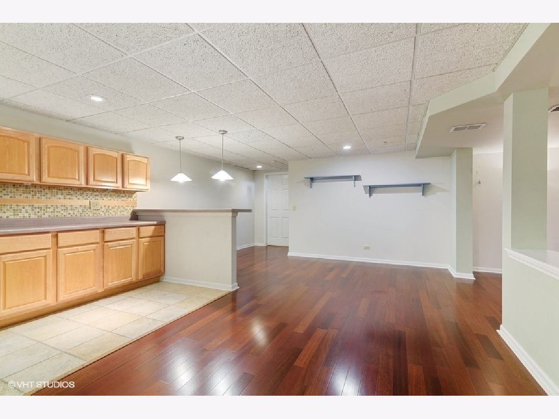
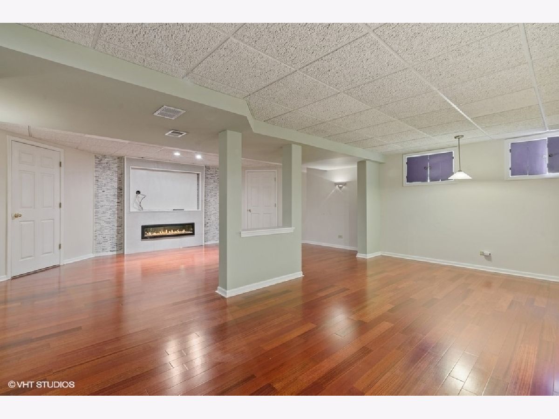

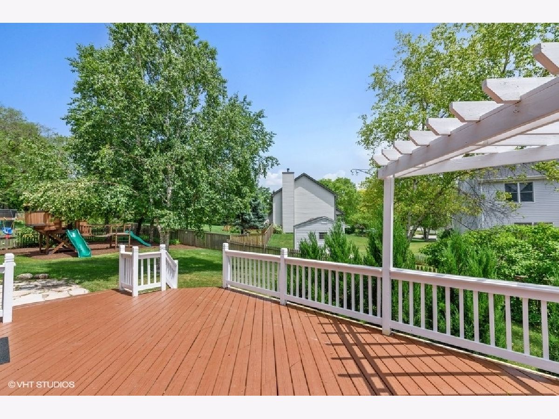

Room Specifics
Total Bedrooms: 5
Bedrooms Above Ground: 4
Bedrooms Below Ground: 1
Dimensions: —
Floor Type: Wood Laminate
Dimensions: —
Floor Type: Wood Laminate
Dimensions: —
Floor Type: Wood Laminate
Dimensions: —
Floor Type: —
Full Bathrooms: 3
Bathroom Amenities: Separate Shower,Double Sink
Bathroom in Basement: 0
Rooms: Bedroom 5,Utility Room-Lower Level,Recreation Room
Basement Description: Finished
Other Specifics
| 2 | |
| Concrete Perimeter | |
| Asphalt | |
| Deck, Patio | |
| Cul-De-Sac,Fenced Yard | |
| 128X116X103X46X34X33 | |
| — | |
| Full | |
| Hardwood Floors, Wood Laminate Floors, First Floor Laundry | |
| Range, Microwave, Dishwasher, Refrigerator, Bar Fridge, Washer, Dryer | |
| Not in DB | |
| Park, Tennis Court(s) | |
| — | |
| — | |
| Gas Log |
Tax History
| Year | Property Taxes |
|---|---|
| 2020 | $8,366 |
Contact Agent
Nearby Similar Homes
Nearby Sold Comparables
Contact Agent
Listing Provided By
ARNI Realty Incorporated





