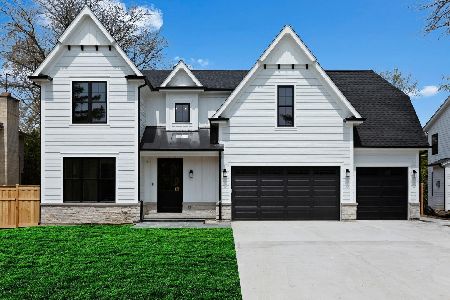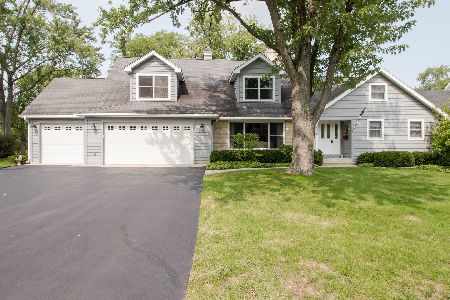1029 Woodlawn Road, Glenview, Illinois 60025
$530,000
|
Sold
|
|
| Status: | Closed |
| Sqft: | 1,713 |
| Cost/Sqft: | $291 |
| Beds: | 3 |
| Baths: | 2 |
| Year Built: | 1955 |
| Property Taxes: | $10,678 |
| Days On Market: | 2166 |
| Lot Size: | 0,23 |
Description
The unique mid-century modern home you have been looking for with spacious rooms and ornate details throughout. Entry foyer with plank ceiling and a large front hall closet. The spacious living room features pegged hardwood floors and wall of floor to ceiling windows. The living room flows into the dinng area with pegged hardwood floors, picture windows, and built-in china cabinet with drawers. The main level family room has heated parquet floors and a gas log fireplace. Good-sized kitchen with space for a table. Good-sized master suite with a wall of closets and en-suite bathroom. The second and third bedroom feature large walk-in closets and share a hall bathroom. Huge second family room in the basement as well as a large laundry room and tons of storage. The aggregate patio overlooks the fully fenced yard. Home is being sold "AS IS" and dining room chandelier is excluded.
Property Specifics
| Single Family | |
| — | |
| Ranch | |
| 1955 | |
| Full | |
| — | |
| No | |
| 0.23 |
| Cook | |
| — | |
| — / Not Applicable | |
| None | |
| Lake Michigan,Public | |
| Public Sewer | |
| 10636192 | |
| 04253060600000 |
Nearby Schools
| NAME: | DISTRICT: | DISTANCE: | |
|---|---|---|---|
|
Grade School
Lyon Elementary School |
34 | — | |
|
Middle School
Attea Middle School |
34 | Not in DB | |
|
High School
Glenbrook South High School |
225 | Not in DB | |
Property History
| DATE: | EVENT: | PRICE: | SOURCE: |
|---|---|---|---|
| 28 Feb, 2020 | Sold | $530,000 | MRED MLS |
| 14 Feb, 2020 | Under contract | $499,000 | MRED MLS |
| 13 Feb, 2020 | Listed for sale | $499,000 | MRED MLS |
Room Specifics
Total Bedrooms: 3
Bedrooms Above Ground: 3
Bedrooms Below Ground: 0
Dimensions: —
Floor Type: Carpet
Dimensions: —
Floor Type: Carpet
Full Bathrooms: 2
Bathroom Amenities: —
Bathroom in Basement: 0
Rooms: Walk In Closet,Recreation Room
Basement Description: Partially Finished
Other Specifics
| 1 | |
| Concrete Perimeter | |
| Asphalt | |
| Patio | |
| — | |
| 48.7X135.4X50.2X135.6 | |
| — | |
| None | |
| First Floor Bedroom, First Floor Full Bath | |
| Range, Microwave, Dishwasher, Refrigerator, Washer, Dryer, Cooktop | |
| Not in DB | |
| Street Paved | |
| — | |
| — | |
| Gas Log |
Tax History
| Year | Property Taxes |
|---|---|
| 2020 | $10,678 |
Contact Agent
Nearby Similar Homes
Nearby Sold Comparables
Contact Agent
Listing Provided By
Coldwell Banker Residential










