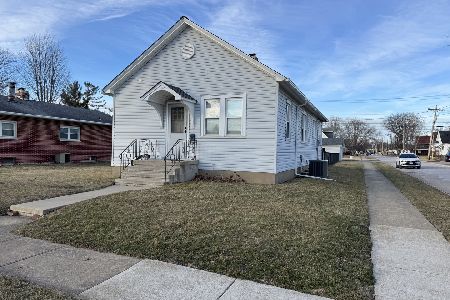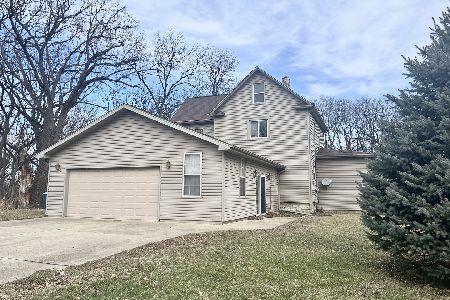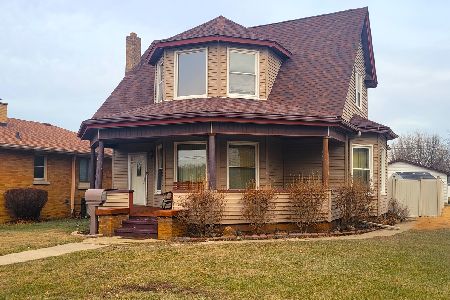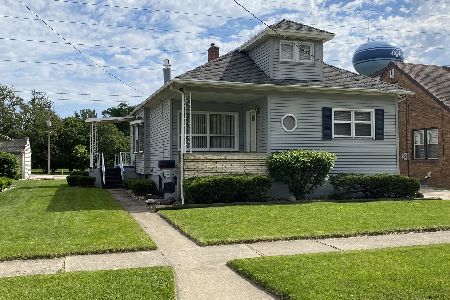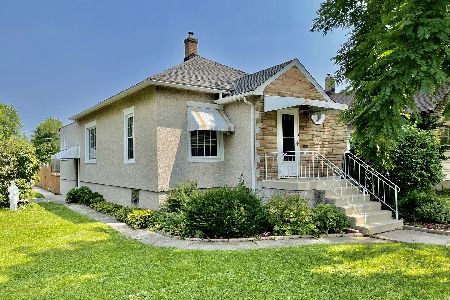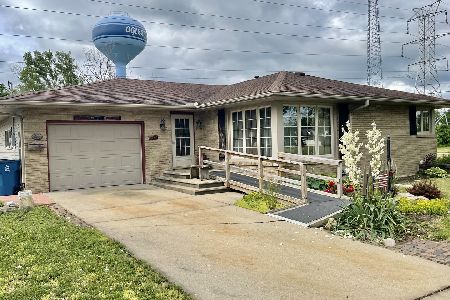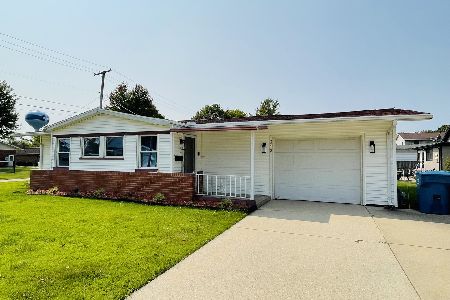103 3rd Street, Oglesby, Illinois 61348
$200,000
|
Sold
|
|
| Status: | Closed |
| Sqft: | 2,485 |
| Cost/Sqft: | $87 |
| Beds: | 4 |
| Baths: | 4 |
| Year Built: | 1958 |
| Property Taxes: | $3,118 |
| Days On Market: | 1673 |
| Lot Size: | 0,26 |
Description
Spacious all brick 4-bedroom, 4-bathroom ranch home with 2 car attached garage. Features include bright & airy living room, large kitchen with plenty of cabinets, appliances included. Family room with sliding glass doors to wonderful & roomy sunroom. Master bedroom with master bathroom with sliding glass door to the sunroom. Second bedroom is nice-sized. Main level laundry hook-up. 2 car attached garage. Storage shed, stamped concrete patio. Lovely corner lot. Home has 2 bedroom, 1 bath attached apartment, would make great mother-in-law suite, or could be opened up to house, or could be rented out.
Property Specifics
| Single Family | |
| — | |
| — | |
| 1958 | |
| — | |
| — | |
| No | |
| 0.26 |
| — | |
| — | |
| — / Not Applicable | |
| — | |
| — | |
| — | |
| 11136473 | |
| 1836114020 |
Nearby Schools
| NAME: | DISTRICT: | DISTANCE: | |
|---|---|---|---|
|
Grade School
Lincoln Elementary School |
125 | — | |
|
Middle School
Washington Elementary School |
125 | Not in DB | |
|
High School
La Salle-peru Twp High School |
120 | Not in DB | |
Property History
| DATE: | EVENT: | PRICE: | SOURCE: |
|---|---|---|---|
| 24 Jun, 2022 | Sold | $200,000 | MRED MLS |
| 16 May, 2022 | Under contract | $217,000 | MRED MLS |
| — | Last price change | $225,000 | MRED MLS |
| 25 Jun, 2021 | Listed for sale | $251,400 | MRED MLS |
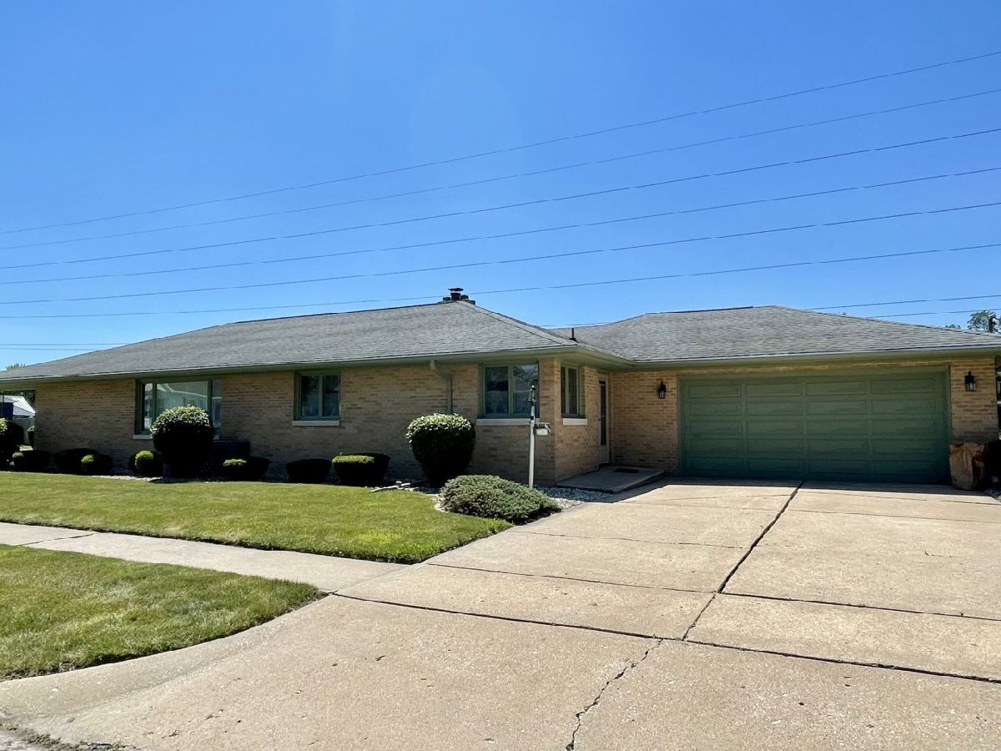
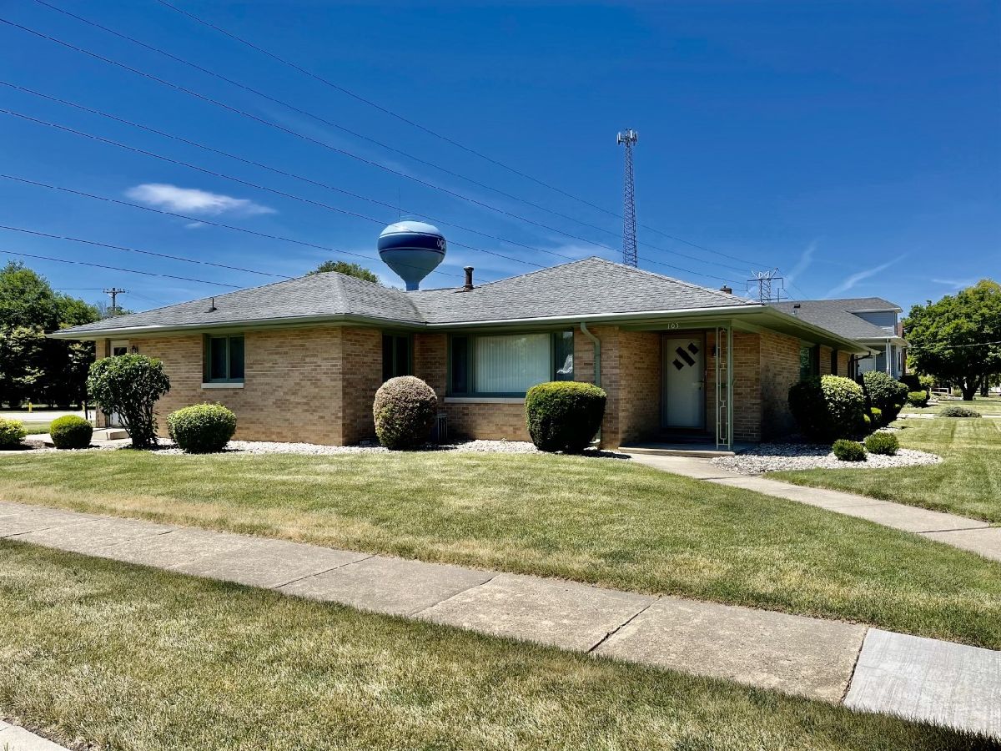
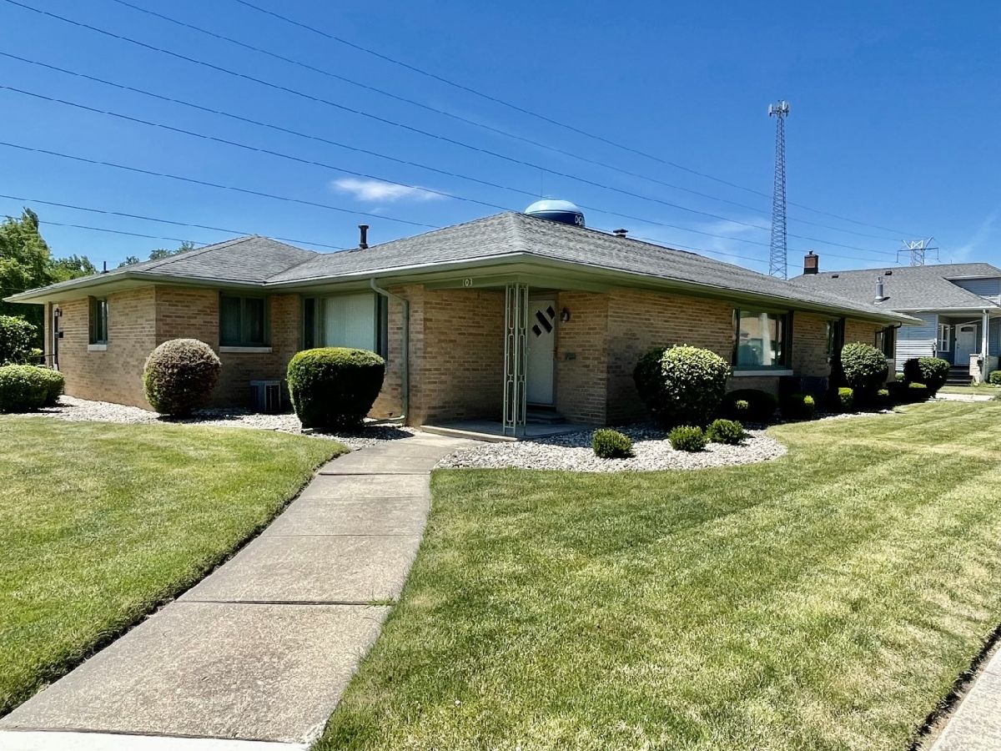
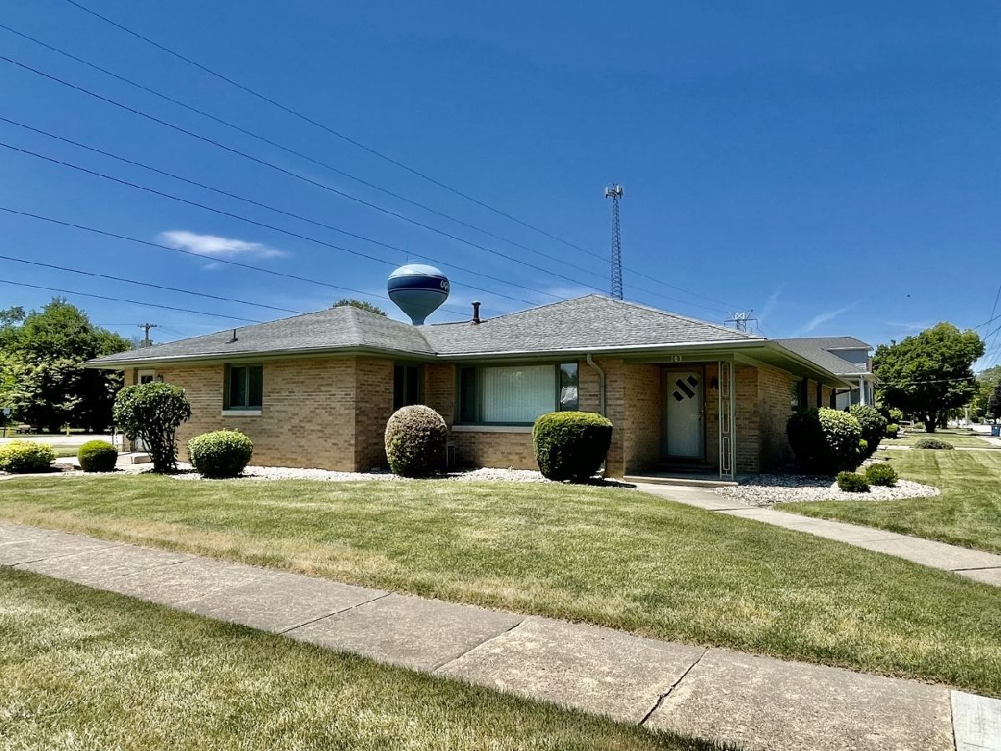
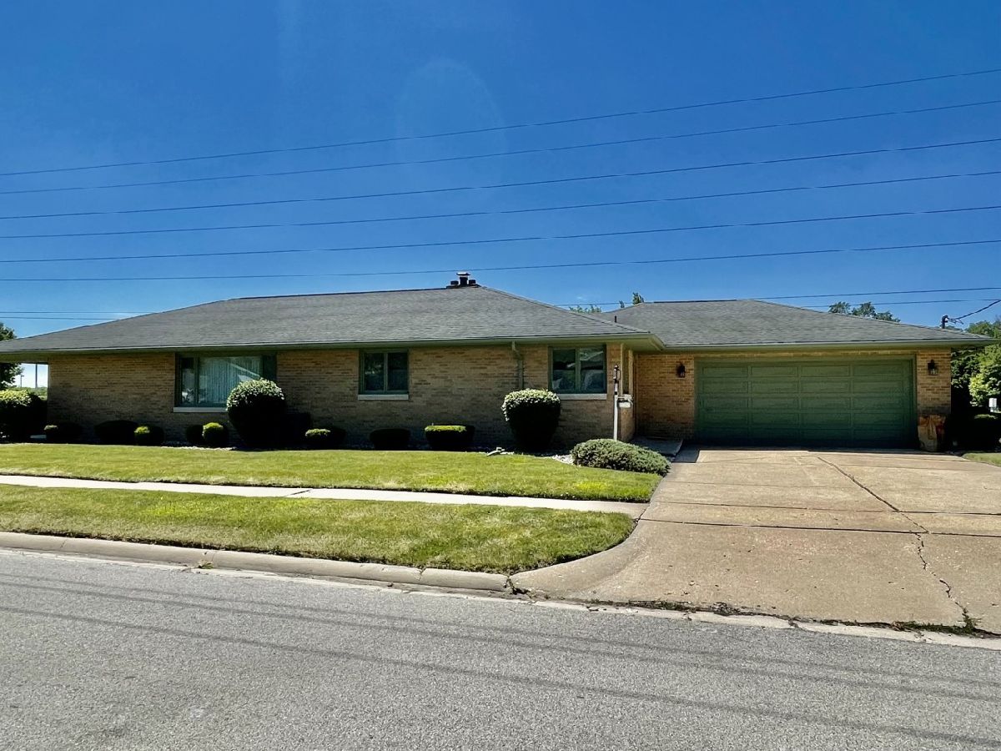
Room Specifics
Total Bedrooms: 4
Bedrooms Above Ground: 4
Bedrooms Below Ground: 0
Dimensions: —
Floor Type: —
Dimensions: —
Floor Type: —
Dimensions: —
Floor Type: —
Full Bathrooms: 4
Bathroom Amenities: —
Bathroom in Basement: 1
Rooms: —
Basement Description: Unfinished
Other Specifics
| 2 | |
| — | |
| Concrete | |
| — | |
| — | |
| 112X104 | |
| Unfinished | |
| — | |
| — | |
| — | |
| Not in DB | |
| — | |
| — | |
| — | |
| — |
Tax History
| Year | Property Taxes |
|---|---|
| 2022 | $3,118 |
Contact Agent
Nearby Similar Homes
Contact Agent
Listing Provided By
Coldwell Banker Today's, Realtors

