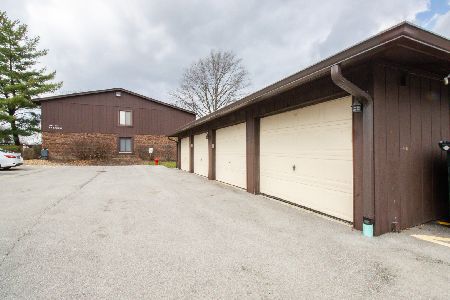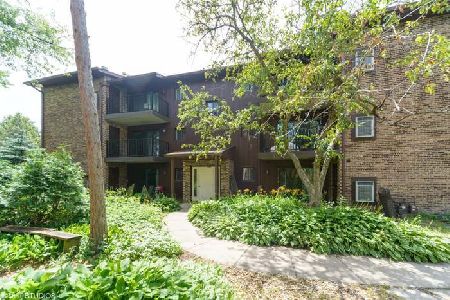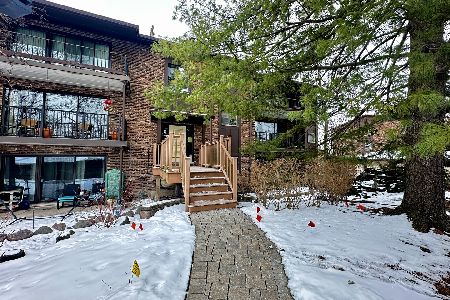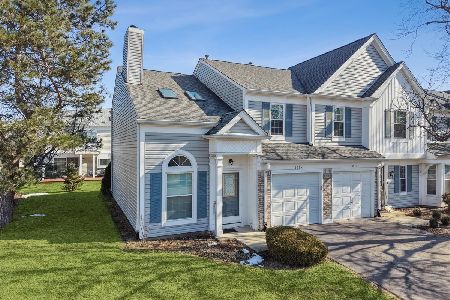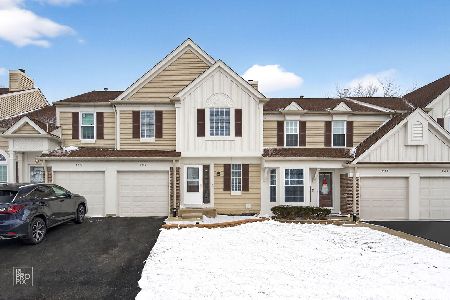103 65th Lake Drive, Westmont, Illinois 60559
$162,000
|
Sold
|
|
| Status: | Closed |
| Sqft: | 1,250 |
| Cost/Sqft: | $130 |
| Beds: | 3 |
| Baths: | 2 |
| Year Built: | 1975 |
| Property Taxes: | $1,725 |
| Days On Market: | 1972 |
| Lot Size: | 0,00 |
Description
Beautifully stylish updated 3 bedroom, 2 Bath 1,250 sq ft condo~ Entire unit has brand new carpeting and freshly painted in modern grey color and white trim~Open concept unit with bright large living room with floor to ceiling sliding doors leads to a large balcony overlooking picturesque pond and pool~Kitchen includes updated cabinets with pull-out drawers, newer light fixtures and opens to living room and dining room~Gas fireplace in living room~In unit laundry room with washer/dryer and built in cabinets~Detached garage #68 w/ opener~Complex is pet friendly~ Amenities include clubhouse and pool plus close to shopping, highways and restaurants.
Property Specifics
| Condos/Townhomes | |
| 2 | |
| — | |
| 1975 | |
| None | |
| — | |
| No | |
| — |
| Du Page | |
| Piers | |
| 453 / Monthly | |
| Insurance,Clubhouse,Pool,Scavenger,Snow Removal | |
| Lake Michigan | |
| Public Sewer | |
| 10893390 | |
| 0921213011 |
Nearby Schools
| NAME: | DISTRICT: | DISTANCE: | |
|---|---|---|---|
|
High School
North High School |
99 | Not in DB | |
Property History
| DATE: | EVENT: | PRICE: | SOURCE: |
|---|---|---|---|
| 30 Nov, 2020 | Sold | $162,000 | MRED MLS |
| 10 Oct, 2020 | Under contract | $162,000 | MRED MLS |
| 6 Oct, 2020 | Listed for sale | $162,000 | MRED MLS |
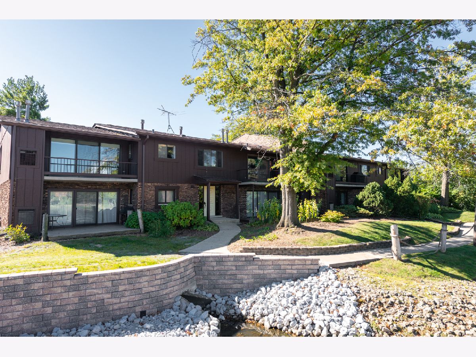
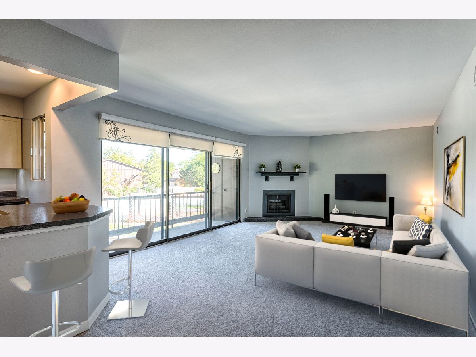
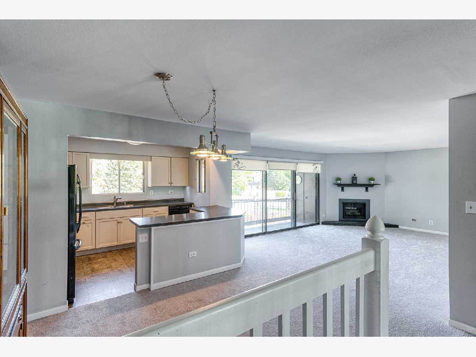
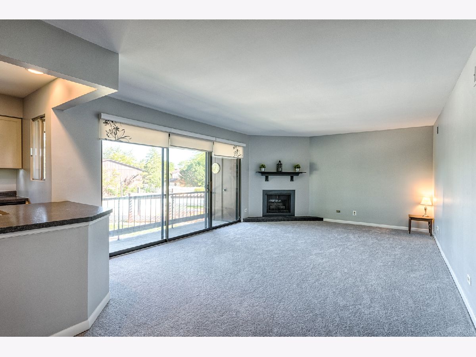
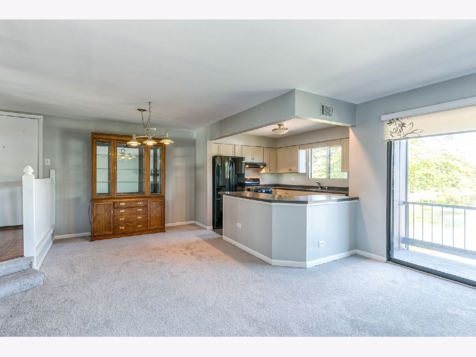
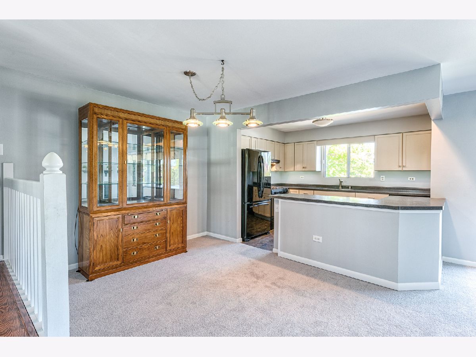
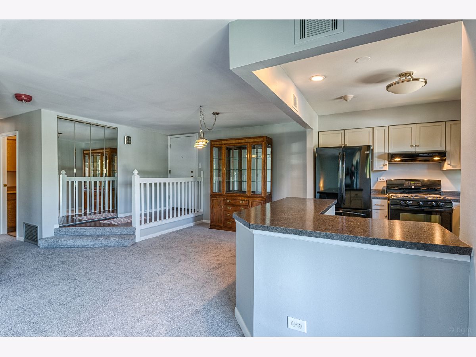
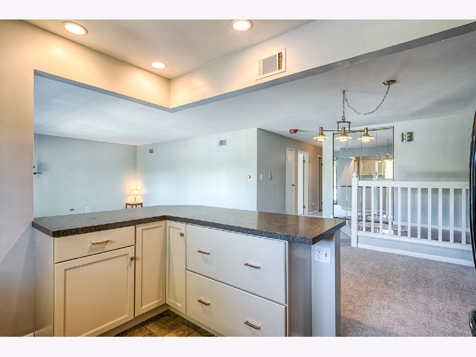
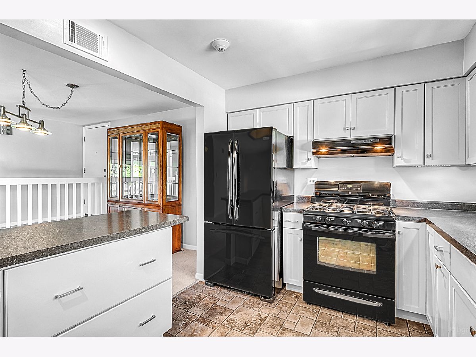
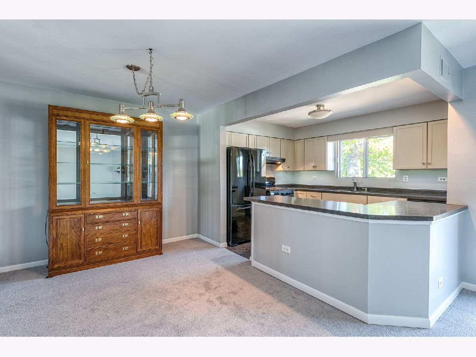
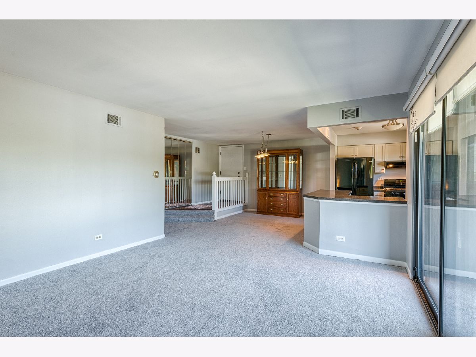
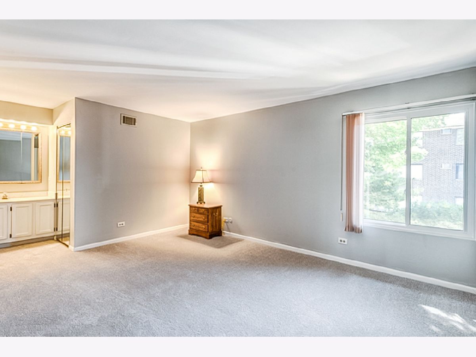
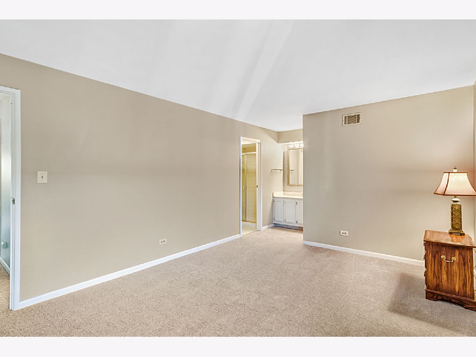
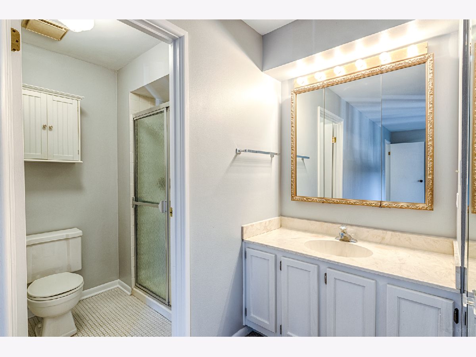
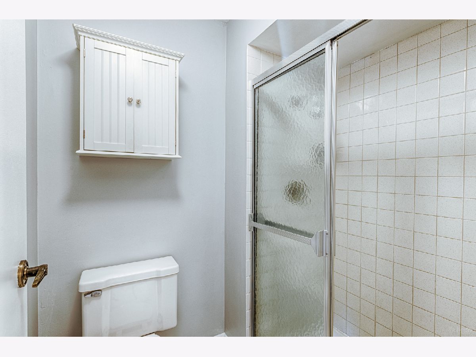
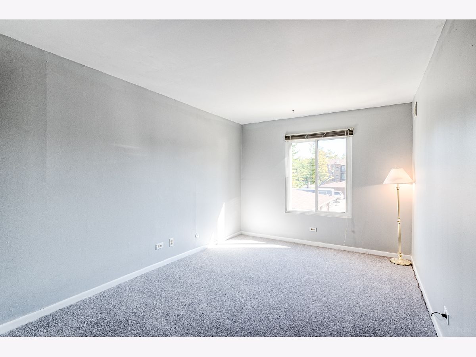
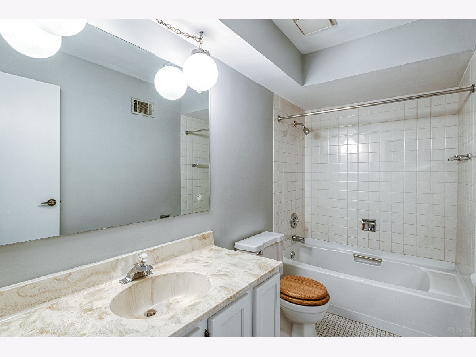
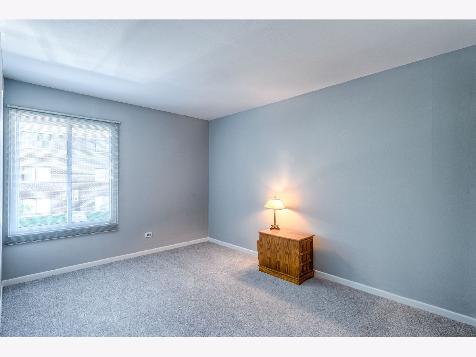
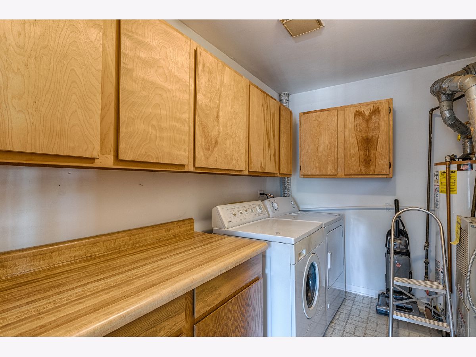
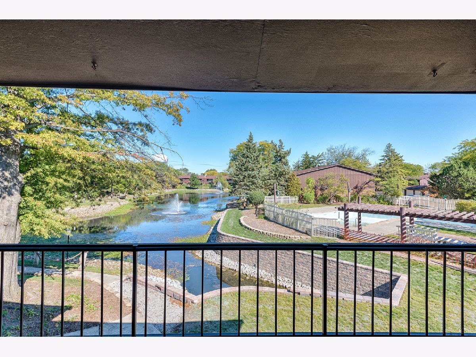
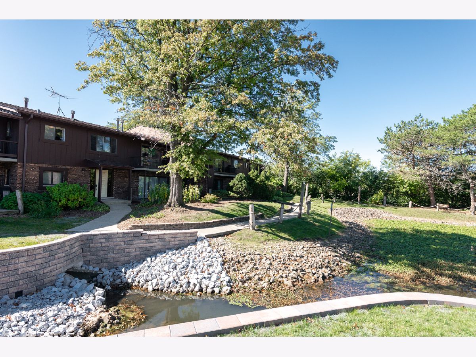
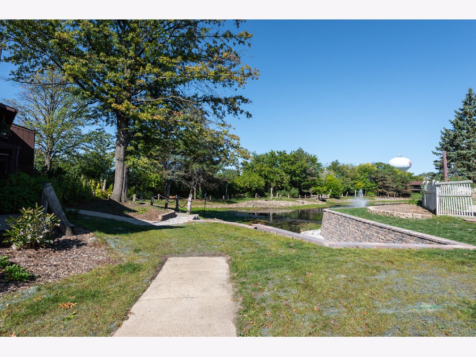
Room Specifics
Total Bedrooms: 3
Bedrooms Above Ground: 3
Bedrooms Below Ground: 0
Dimensions: —
Floor Type: Carpet
Dimensions: —
Floor Type: Carpet
Full Bathrooms: 2
Bathroom Amenities: —
Bathroom in Basement: —
Rooms: No additional rooms
Basement Description: None
Other Specifics
| 1 | |
| — | |
| — | |
| — | |
| — | |
| COMMON | |
| — | |
| Full | |
| Open Floorplan, Some Carpeting | |
| Range, Dishwasher, Refrigerator, Washer, Dryer | |
| Not in DB | |
| — | |
| — | |
| — | |
| Gas Log |
Tax History
| Year | Property Taxes |
|---|---|
| 2020 | $1,725 |
Contact Agent
Nearby Similar Homes
Nearby Sold Comparables
Contact Agent
Listing Provided By
john greene, Realtor

