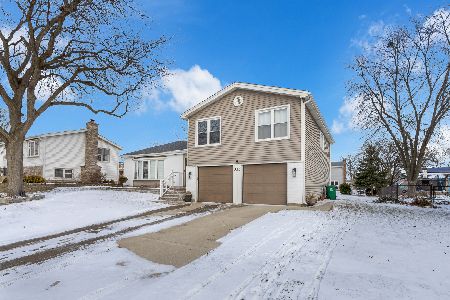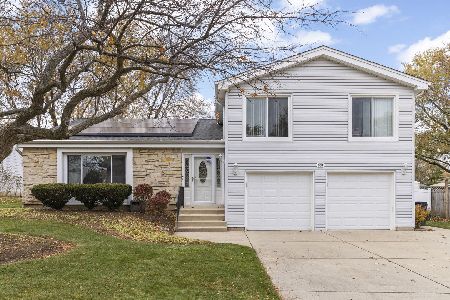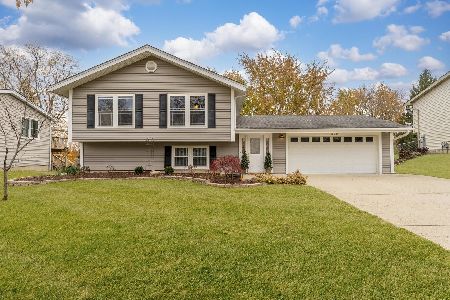103 Aprina Lane, Bloomingdale, Illinois 60108
$520,000
|
Sold
|
|
| Status: | Closed |
| Sqft: | 3,432 |
| Cost/Sqft: | $156 |
| Beds: | 4 |
| Baths: | 5 |
| Year Built: | 2007 |
| Property Taxes: | $18,363 |
| Days On Market: | 2711 |
| Lot Size: | 0,24 |
Description
AMAZING all brick stunner loaded with upgrades! Stunningly updated with superb finishes, extensive mill work, trim & open concept layout. NEW white kitchen to die for! The master suite offers a spa like bathroom with whirlpool tub, separate shower, and dual sink vanity. The best part is the HUGE walk in closet with custom shelving and storage. Guest Bedroom boasts its own private full bath. Two adjoining bedrooms with Jack and Jill bath. All bedrooms are very large in size with fabulous closet space. Expansive family room with fireplace right off kitchen for ease of entertaining. Finished basement with theater room, second family room, wet bar, gym, bedroom and full bath. Impressive backyard with brick paver patio and space for built in grill. Electric fence with awesome doggy door upgrade. Gorgeous hardwood floors and today's paint colors throughout this lovely home. Coveted school district 13 and Lake Park HS. Close to shopping, dining and highways. Truly a show stopper!
Property Specifics
| Single Family | |
| — | |
| — | |
| 2007 | |
| Full | |
| CUSTOM | |
| No | |
| 0.24 |
| Du Page | |
| Aprina Estates | |
| 0 / Not Applicable | |
| None | |
| Lake Michigan | |
| Public Sewer | |
| 10095935 | |
| 0222107029 |
Nearby Schools
| NAME: | DISTRICT: | DISTANCE: | |
|---|---|---|---|
|
Grade School
Erickson Elementary School |
13 | — | |
|
Middle School
Westfield Middle School |
13 | Not in DB | |
|
High School
Lake Park High School |
108 | Not in DB | |
Property History
| DATE: | EVENT: | PRICE: | SOURCE: |
|---|---|---|---|
| 11 Jun, 2010 | Sold | $500,000 | MRED MLS |
| 26 Apr, 2010 | Under contract | $599,900 | MRED MLS |
| 13 Apr, 2010 | Listed for sale | $599,900 | MRED MLS |
| 26 Dec, 2018 | Sold | $520,000 | MRED MLS |
| 21 Nov, 2018 | Under contract | $534,900 | MRED MLS |
| — | Last price change | $549,900 | MRED MLS |
| 27 Sep, 2018 | Listed for sale | $549,900 | MRED MLS |
| 16 May, 2023 | Sold | $760,000 | MRED MLS |
| 28 Mar, 2023 | Under contract | $699,900 | MRED MLS |
| 23 Mar, 2023 | Listed for sale | $699,900 | MRED MLS |
Room Specifics
Total Bedrooms: 5
Bedrooms Above Ground: 4
Bedrooms Below Ground: 1
Dimensions: —
Floor Type: Hardwood
Dimensions: —
Floor Type: Hardwood
Dimensions: —
Floor Type: Hardwood
Dimensions: —
Floor Type: —
Full Bathrooms: 5
Bathroom Amenities: Whirlpool,Separate Shower,Double Sink
Bathroom in Basement: 1
Rooms: Bonus Room,Foyer,Bedroom 5,Walk In Closet,Exercise Room,Theatre Room,Recreation Room,Eating Area
Basement Description: Finished
Other Specifics
| 3 | |
| Concrete Perimeter | |
| Concrete | |
| Dog Run, Brick Paver Patio, Storms/Screens | |
| — | |
| 98X110.5 | |
| Finished,Pull Down Stair | |
| Full | |
| Vaulted/Cathedral Ceilings, Bar-Wet, Hardwood Floors, First Floor Laundry | |
| Range, Microwave, Dishwasher, Refrigerator, Washer, Dryer, Disposal, Stainless Steel Appliance(s), Range Hood | |
| Not in DB | |
| Sidewalks, Street Lights, Street Paved | |
| — | |
| — | |
| Gas Starter |
Tax History
| Year | Property Taxes |
|---|---|
| 2010 | $6,260 |
| 2018 | $18,363 |
| 2023 | $12,447 |
Contact Agent
Nearby Similar Homes
Nearby Sold Comparables
Contact Agent
Listing Provided By
RE/MAX All Pro









