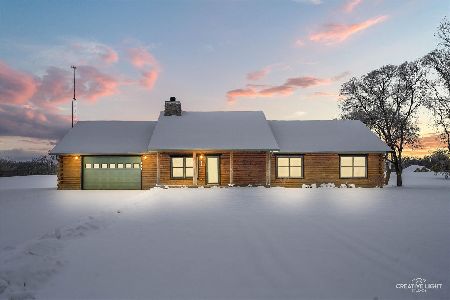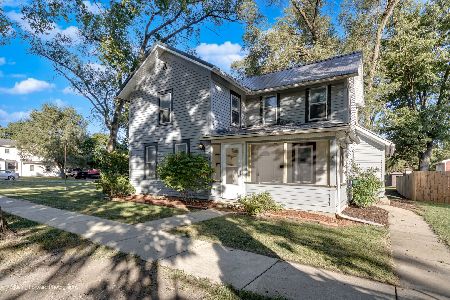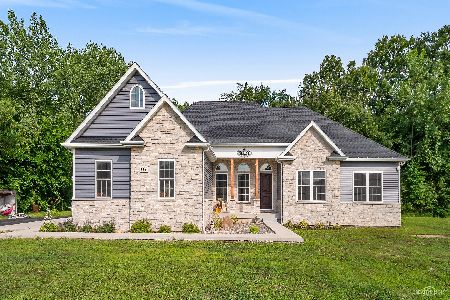103 Belle Rive Drive, Millington, Illinois 60537
$295,000
|
Sold
|
|
| Status: | Closed |
| Sqft: | 3,100 |
| Cost/Sqft: | $105 |
| Beds: | 4 |
| Baths: | 3 |
| Year Built: | 2001 |
| Property Taxes: | $6,684 |
| Days On Market: | 3034 |
| Lot Size: | 2,00 |
Description
SPACIOUS RANCH ON 2 ACRES W\WALKOUT BASEMENT SITUATED ON THE FOX RIVER. 300' OF RIVER FRONTAGE. Go fishing right outside your back door!! This lovely home has it all with 4 bedrooms, 3 baths with over 3100 sq ft of living space. Situated on a sprawling picturesque 2 acre lot. Home also features vaulted ceilings, recently refinished oak hardwood floors, large Living Room and Formal Dining Room. Spacious family room with wood burning stove. Kitchen offers breakfast room, Corian counters, pantry & beautiful custom cabinetry. Additional features include Central Vac, Handicapped accessible with 5 Pocket doors & possible in-law quarters in lower level. 2 car garage, 12 X 8 storage shed, patio, above ground pool & all equipment. Enjoy the countryside and watch the sunsets & the wildlife. No flood insurance needed. Millington Address, Sandwich Schools. Just a few minutes south of Sandwich. Bridge is out so please access the property from the north. Take Millington Rd south of Sandwich
Property Specifics
| Single Family | |
| — | |
| Walk-Out Ranch | |
| 2001 | |
| Full,Walkout | |
| — | |
| Yes | |
| 2 |
| La Salle | |
| Belle Rive | |
| 0 / Not Applicable | |
| None | |
| Private Well | |
| Septic-Mechanical | |
| 09766574 | |
| 0525201004 |
Nearby Schools
| NAME: | DISTRICT: | DISTANCE: | |
|---|---|---|---|
|
Grade School
Lynn G Haskin Elementary School |
430 | — | |
|
Middle School
Sandwich Middle School |
430 | Not in DB | |
|
High School
Sandwich Community High School |
430 | Not in DB | |
Property History
| DATE: | EVENT: | PRICE: | SOURCE: |
|---|---|---|---|
| 16 Feb, 2018 | Sold | $295,000 | MRED MLS |
| 15 Dec, 2017 | Under contract | $325,000 | MRED MLS |
| 2 Oct, 2017 | Listed for sale | $325,000 | MRED MLS |
Room Specifics
Total Bedrooms: 4
Bedrooms Above Ground: 4
Bedrooms Below Ground: 0
Dimensions: —
Floor Type: Hardwood
Dimensions: —
Floor Type: Hardwood
Dimensions: —
Floor Type: Other
Full Bathrooms: 3
Bathroom Amenities: Whirlpool,Separate Shower
Bathroom in Basement: 1
Rooms: Breakfast Room,Sun Room
Basement Description: Partially Finished
Other Specifics
| 2 | |
| Concrete Perimeter | |
| Concrete | |
| — | |
| Irregular Lot,River Front,Wooded | |
| 266X200X266X358 | |
| Unfinished | |
| Full | |
| Vaulted/Cathedral Ceilings, Hardwood Floors, In-Law Arrangement, First Floor Laundry | |
| Dishwasher | |
| Not in DB | |
| Water Rights, Street Paved | |
| — | |
| — | |
| Wood Burning, Heatilator |
Tax History
| Year | Property Taxes |
|---|---|
| 2018 | $6,684 |
Contact Agent
Nearby Similar Homes
Nearby Sold Comparables
Contact Agent
Listing Provided By
Swanson Real Estate








