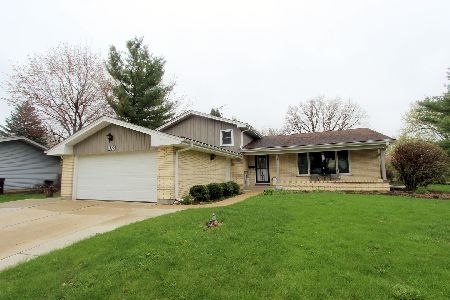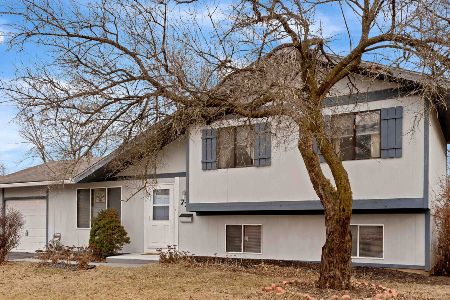103 Berkshire Drive, Crystal Lake, Illinois 60014
$157,900
|
Sold
|
|
| Status: | Closed |
| Sqft: | 1,702 |
| Cost/Sqft: | $93 |
| Beds: | 4 |
| Baths: | 2 |
| Year Built: | 1972 |
| Property Taxes: | $5,137 |
| Days On Market: | 4594 |
| Lot Size: | 0,00 |
Description
Original owners have lovingly cared for this 3-4 BR 2 bath brick split-level. Situated on a premium professionally landscaped corner lot, this fine home features eat-in kitchen w/ breathtaking views of the floral back yard, dining rm. w/ cstm china hutch, family rm. w/ fireplace & office. Newer siding, roof, hi eff. furnace, C/A, plush carpeting and energy efficient Marvin windows! Don't miss the TLC or the back yd!!
Property Specifics
| Single Family | |
| — | |
| Tri-Level | |
| 1972 | |
| Partial,English | |
| ACTIVITY | |
| No | |
| — |
| Mc Henry | |
| Coventry | |
| 0 / Not Applicable | |
| None | |
| Public | |
| Public Sewer | |
| 08378616 | |
| 1908256001 |
Nearby Schools
| NAME: | DISTRICT: | DISTANCE: | |
|---|---|---|---|
|
Grade School
Coventry Elementary School |
47 | — | |
|
Middle School
Hannah Beardsley Middle School |
47 | Not in DB | |
|
High School
Crystal Lake Central High School |
155 | Not in DB | |
Property History
| DATE: | EVENT: | PRICE: | SOURCE: |
|---|---|---|---|
| 6 Aug, 2013 | Sold | $157,900 | MRED MLS |
| 1 Jul, 2013 | Under contract | $157,900 | MRED MLS |
| 23 Jun, 2013 | Listed for sale | $157,900 | MRED MLS |
| 27 Jun, 2019 | Sold | $215,000 | MRED MLS |
| 18 May, 2019 | Under contract | $219,900 | MRED MLS |
| 27 Apr, 2019 | Listed for sale | $219,900 | MRED MLS |
| 16 Jul, 2024 | Sold | $310,000 | MRED MLS |
| 16 Jun, 2024 | Under contract | $277,500 | MRED MLS |
| 15 Jun, 2024 | Listed for sale | $277,500 | MRED MLS |
Room Specifics
Total Bedrooms: 4
Bedrooms Above Ground: 4
Bedrooms Below Ground: 0
Dimensions: —
Floor Type: Hardwood
Dimensions: —
Floor Type: Hardwood
Dimensions: —
Floor Type: Carpet
Full Bathrooms: 2
Bathroom Amenities: —
Bathroom in Basement: 1
Rooms: No additional rooms
Basement Description: Finished
Other Specifics
| 2 | |
| Concrete Perimeter | |
| Concrete | |
| Patio, Storms/Screens | |
| Corner Lot,Fenced Yard,Landscaped | |
| 104X93X120X115 | |
| Unfinished | |
| None | |
| Hardwood Floors, Wood Laminate Floors | |
| Range, Dishwasher, Refrigerator, Washer, Dryer | |
| Not in DB | |
| Sidewalks, Street Lights | |
| — | |
| — | |
| Wood Burning, Gas Log |
Tax History
| Year | Property Taxes |
|---|---|
| 2013 | $5,137 |
| 2019 | $5,591 |
| 2024 | $8,147 |
Contact Agent
Nearby Similar Homes
Nearby Sold Comparables
Contact Agent
Listing Provided By
RE/MAX Horizon








