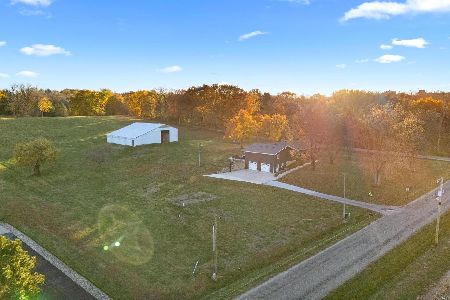103 Brandy Drive, Mackinaw, Illinois 61755
$195,000
|
Sold
|
|
| Status: | Closed |
| Sqft: | 1,400 |
| Cost/Sqft: | $143 |
| Beds: | 3 |
| Baths: | 3 |
| Year Built: | 1997 |
| Property Taxes: | $4,529 |
| Days On Market: | 1805 |
| Lot Size: | 0,93 |
Description
Extremely well cared for and updated ranch home with the popular split bedroom open floor plan. Pair that with the full finished walkout basement and you have 2700 sq ft of finished living area. Full size windows and slider in the basement allow for lots of natural light to come in. Rec room or office could easily be converted into 4th and 5th bedrooms if wanted. New floorcoverings in master, kitchen, dining and living rooms. Master bedroom has large walk-in closet, and full recently updated bathroom. Master walks directly out to rear deck. Large fenced yard and anther open lot makes for a great play area of just under an acre. Home is located within walking distance of the pool, lodge, tennis courts and disc golf course. Heritage Lake is a completely private homeowners association featuring an 80 acre +/- stocked lake, pool, lodge, campground, beach area with bathhouse and sand volleyball courts, and much more. Come on out and see why they call Heritage Lake "The lifestyle".
Property Specifics
| Single Family | |
| — | |
| Ranch | |
| 1997 | |
| Full,Walkout | |
| — | |
| No | |
| 0.93 |
| Tazewell | |
| Heritage Lakes | |
| 574 / Annual | |
| Clubhouse,Pool | |
| Public | |
| Septic-Private | |
| 11029801 | |
| 131310304016 |
Nearby Schools
| NAME: | DISTRICT: | DISTANCE: | |
|---|---|---|---|
|
Grade School
Dee-mack Elementary |
701 | — | |
|
Middle School
Deer Creek-mackinaw Jr High |
701 | Not in DB | |
|
High School
Deer Creek-mackinaw High School |
701 | Not in DB | |
Property History
| DATE: | EVENT: | PRICE: | SOURCE: |
|---|---|---|---|
| 11 May, 2021 | Sold | $195,000 | MRED MLS |
| 6 Apr, 2021 | Under contract | $199,900 | MRED MLS |
| 23 Mar, 2021 | Listed for sale | $199,900 | MRED MLS |
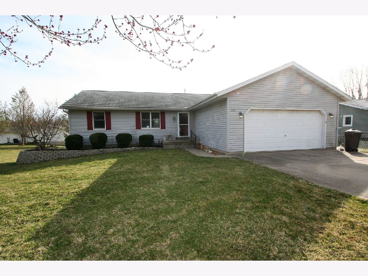
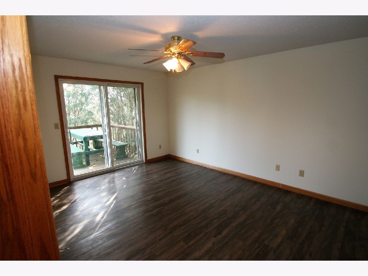
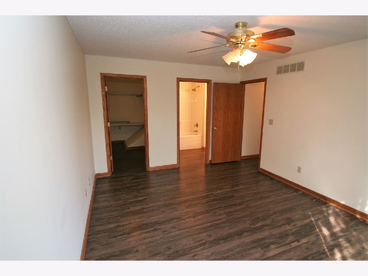
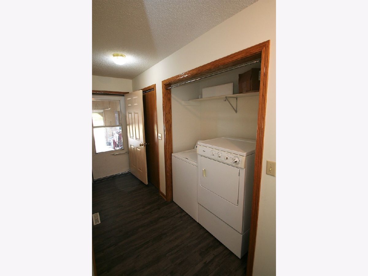
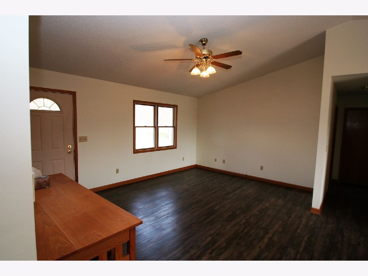
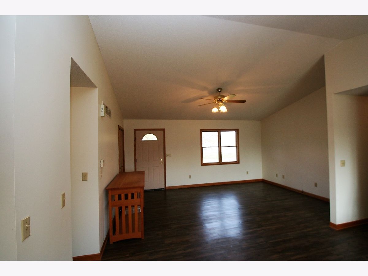
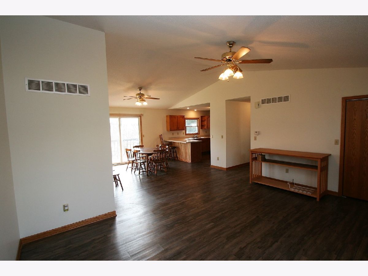
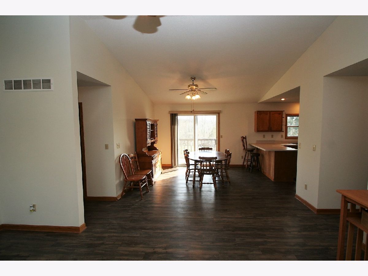
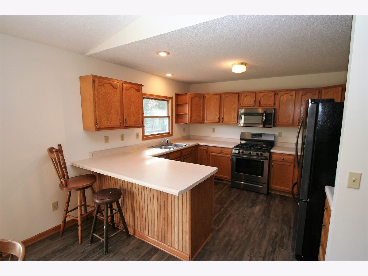
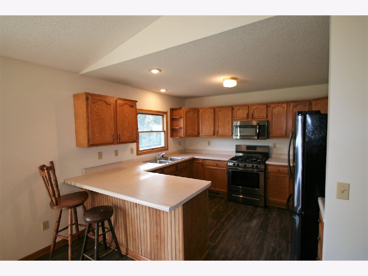
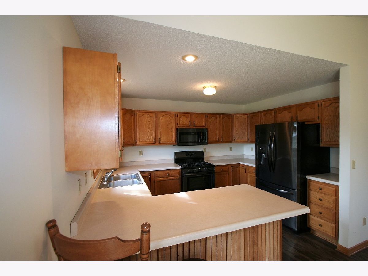
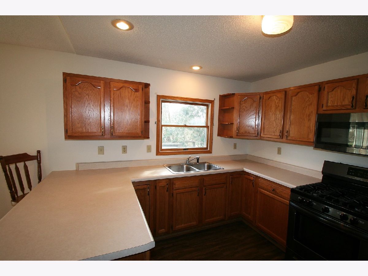
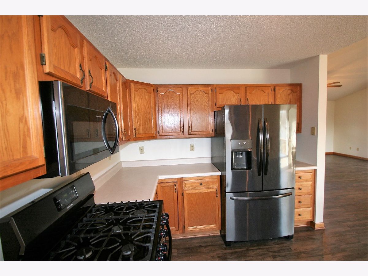
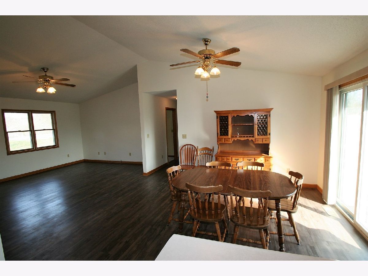
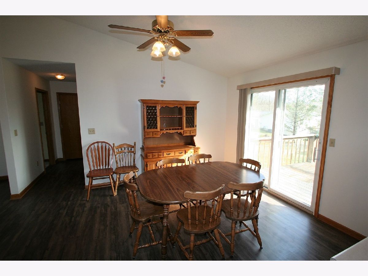
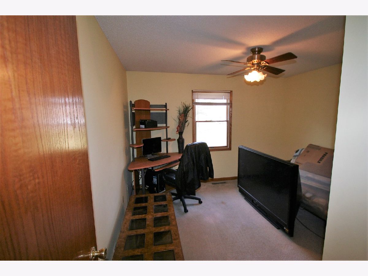
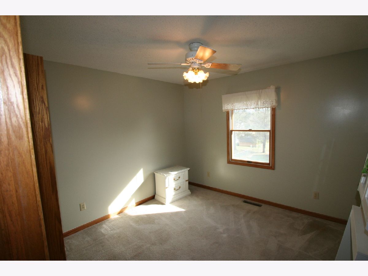
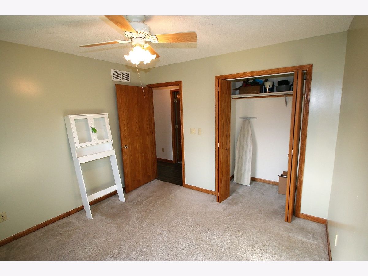
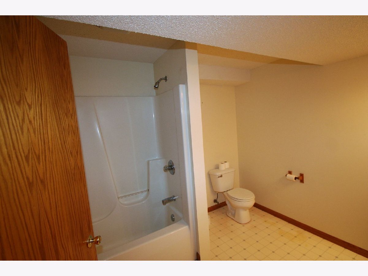
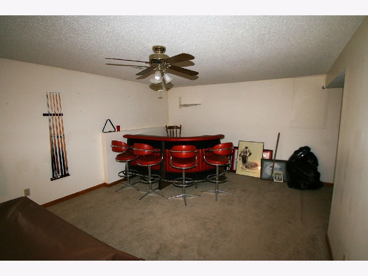
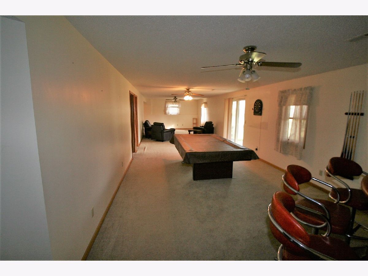
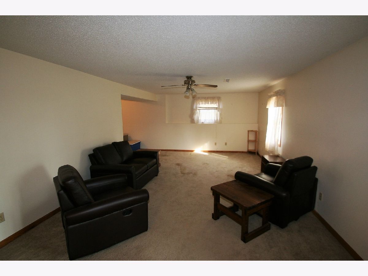
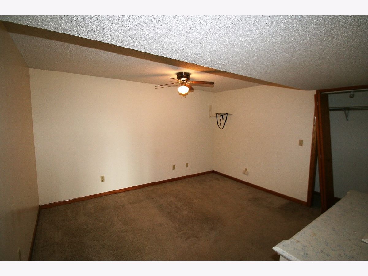
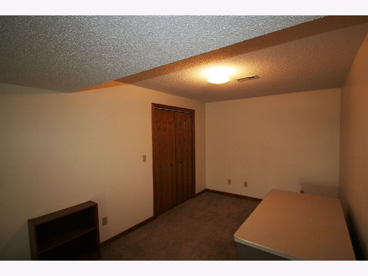
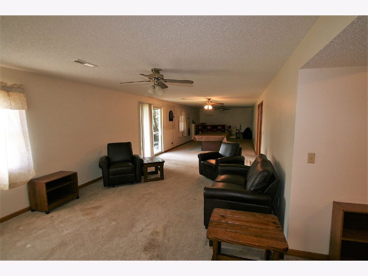
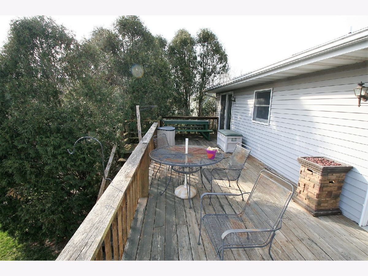
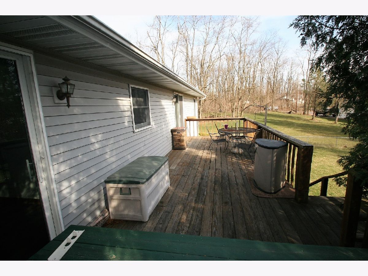
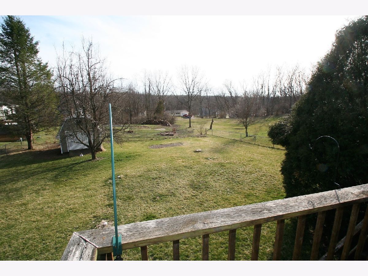
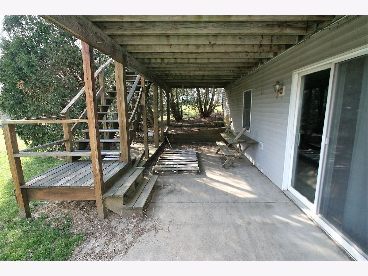
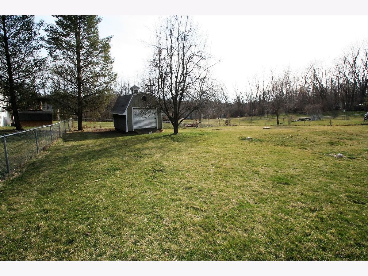
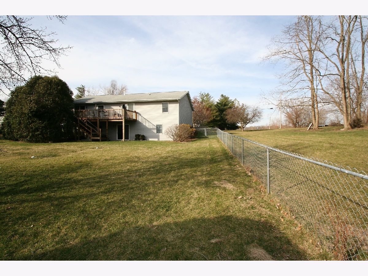
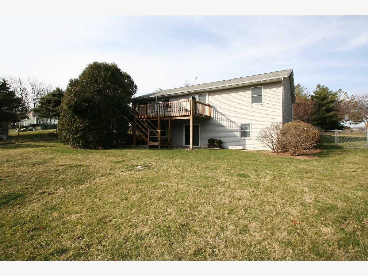
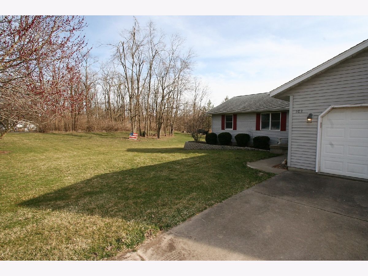
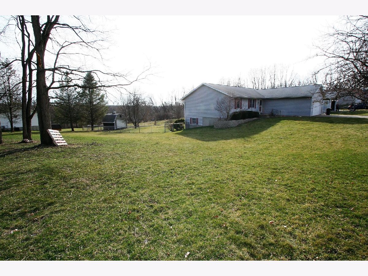
Room Specifics
Total Bedrooms: 3
Bedrooms Above Ground: 3
Bedrooms Below Ground: 0
Dimensions: —
Floor Type: Carpet
Dimensions: —
Floor Type: Carpet
Full Bathrooms: 3
Bathroom Amenities: —
Bathroom in Basement: 1
Rooms: Office,Recreation Room
Basement Description: Finished
Other Specifics
| 2 | |
| Concrete Perimeter | |
| Concrete | |
| Deck, Patio | |
| Corner Lot,Fenced Yard,Mature Trees | |
| 153X193X199X197 | |
| — | |
| Full | |
| Vaulted/Cathedral Ceilings, First Floor Bedroom, First Floor Full Bath, Walk-In Closet(s) | |
| Range, Microwave, Dishwasher, Refrigerator | |
| Not in DB | |
| Clubhouse, Park, Pool, Tennis Court(s), Lake, Street Paved | |
| — | |
| — | |
| — |
Tax History
| Year | Property Taxes |
|---|---|
| 2021 | $4,529 |
Contact Agent
Nearby Similar Homes
Nearby Sold Comparables
Contact Agent
Listing Provided By
Henderson-Weir Agency, Inc.

