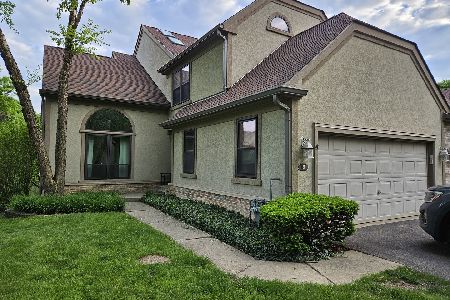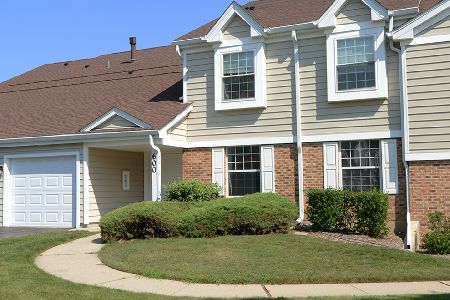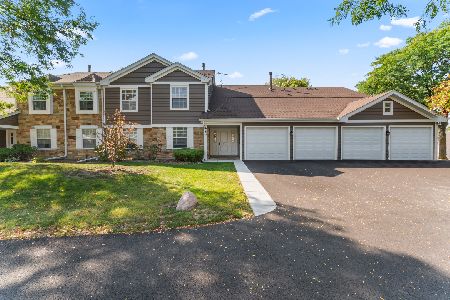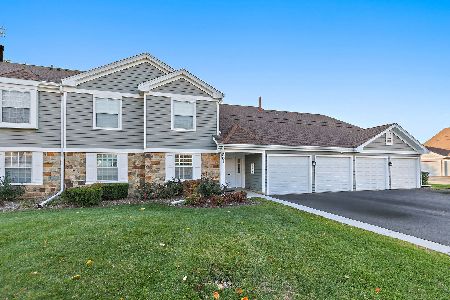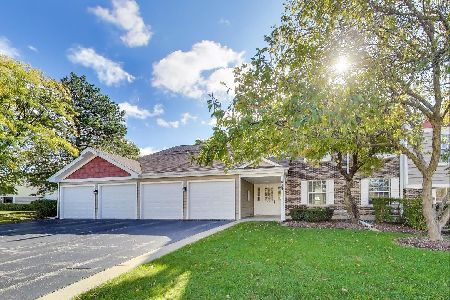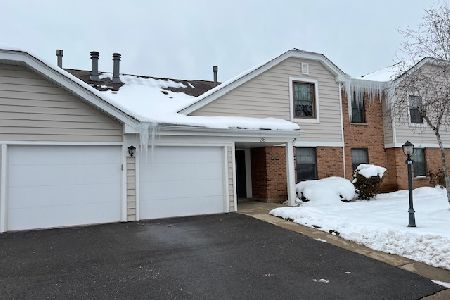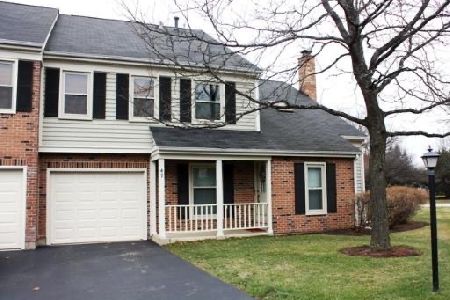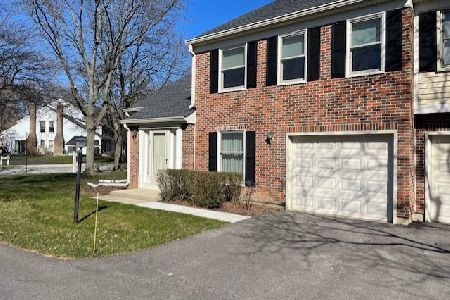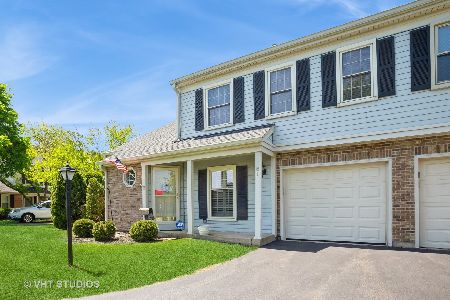103 Bright Ridge Drive, Schaumburg, Illinois 60194
$226,000
|
Sold
|
|
| Status: | Closed |
| Sqft: | 1,250 |
| Cost/Sqft: | $191 |
| Beds: | 2 |
| Baths: | 2 |
| Year Built: | 1988 |
| Property Taxes: | $3,941 |
| Days On Market: | 1549 |
| Lot Size: | 0,00 |
Description
WOW - talk about space! This is a beautiful 2 bedroom, 1.5 bath end-unit townhouse in Bright Ridge Subdivision in the middle of Schaumburg with loads of light and storage. Highly sought after and acclaimed School districts 54/211 (JB Conant High School) and Harper College. Enter the two-story foyer then step down into the spacious living room with cozy wood burning fireplace and sliding glass doors out to the patio. The dining room leads to the open updated kitchen with oak cabinets - great for entertaining and holiday dinners, Updated powder room completes the first floor. Upstairs you are greeted by a grand loft with vaulted ceiling and skylight to get away or work from home. Ample, light-filled master bedroom with large walk-in closet. Second bedroom, linen closet, remodeled full bath, and convenient second floor laundry finish the second floor. Attached one car garage off the kitchen with plenty of storage space. Well maintained property, pride in homeownership shows. Conveniently located near I90, 290/53, public transportation, parks, Prairie Arts Center, walking paths, shopping (Woodfield Mall), restaurants, and entertainment.
Property Specifics
| Condos/Townhomes | |
| 2 | |
| — | |
| 1988 | |
| None | |
| ARLINGTON | |
| No | |
| — |
| Cook | |
| — | |
| 237 / Monthly | |
| Insurance,Exterior Maintenance,Lawn Care,Scavenger,Snow Removal | |
| Public | |
| Public Sewer | |
| 11222576 | |
| 07231020141032 |
Nearby Schools
| NAME: | DISTRICT: | DISTANCE: | |
|---|---|---|---|
|
Grade School
Dirksen Elementary School |
54 | — | |
|
Middle School
Robert Frost Junior High School |
54 | Not in DB | |
|
High School
J B Conant High School |
211 | Not in DB | |
Property History
| DATE: | EVENT: | PRICE: | SOURCE: |
|---|---|---|---|
| 29 Oct, 2021 | Sold | $226,000 | MRED MLS |
| 10 Oct, 2021 | Under contract | $239,000 | MRED MLS |
| — | Last price change | $244,900 | MRED MLS |
| 16 Sep, 2021 | Listed for sale | $244,900 | MRED MLS |
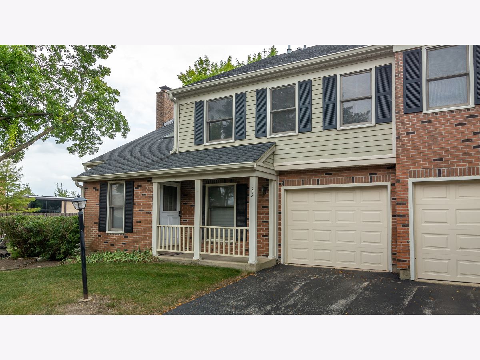
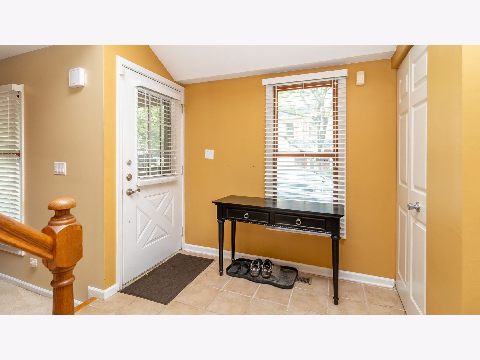
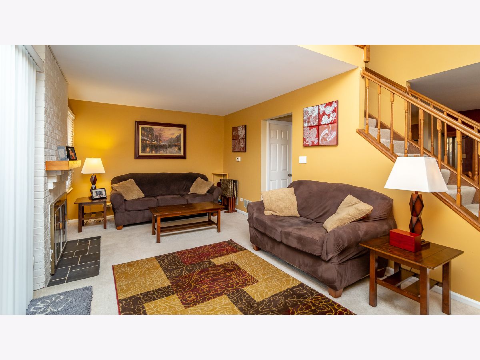
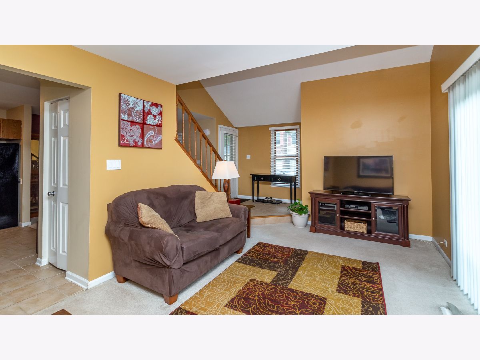
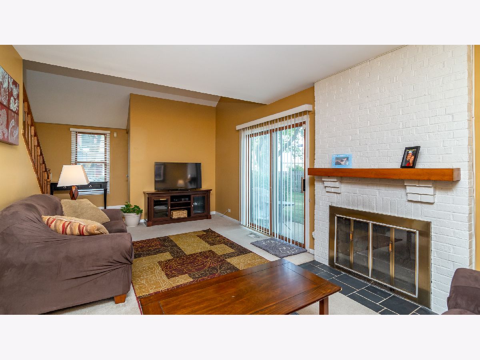
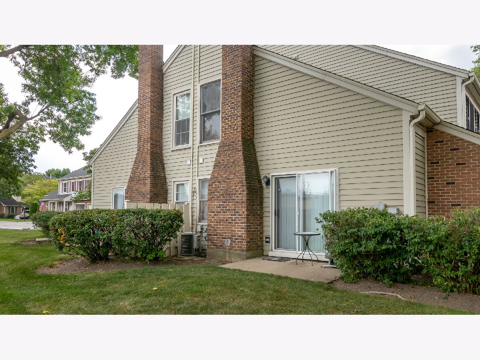
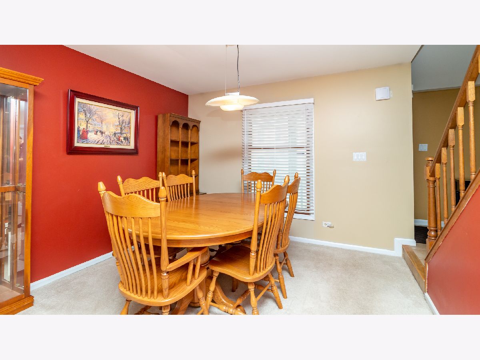
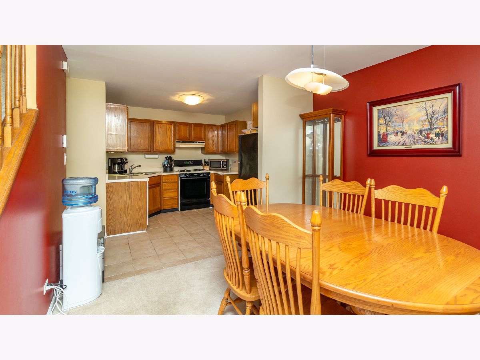
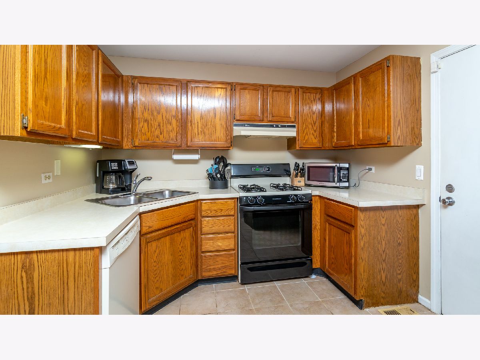
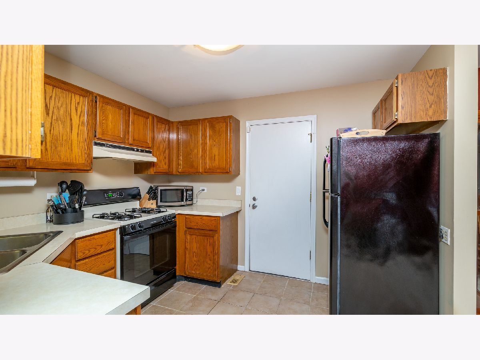
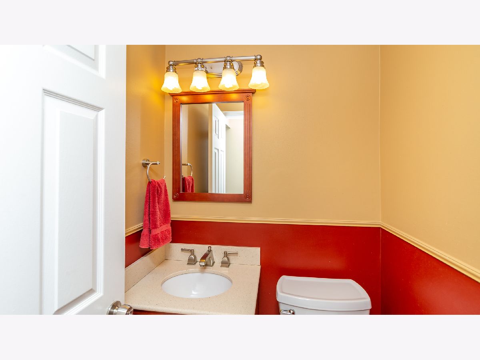
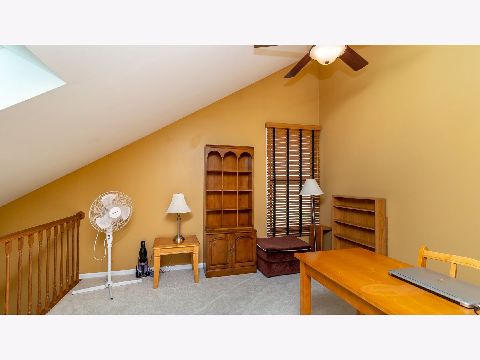
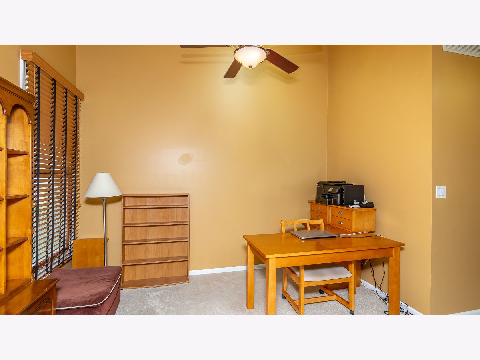
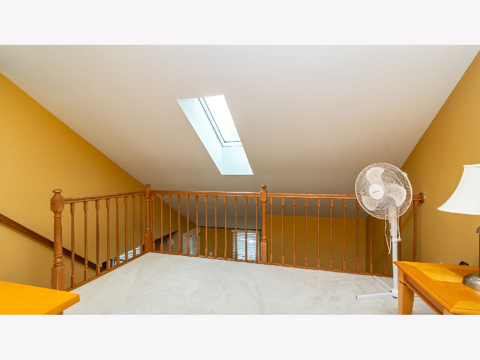
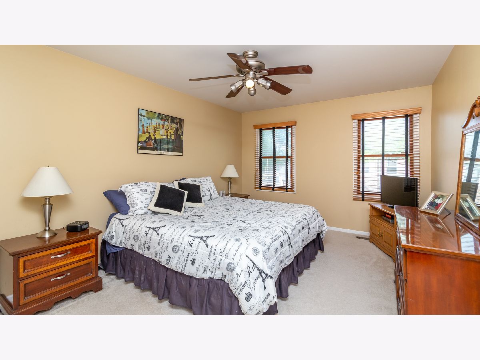
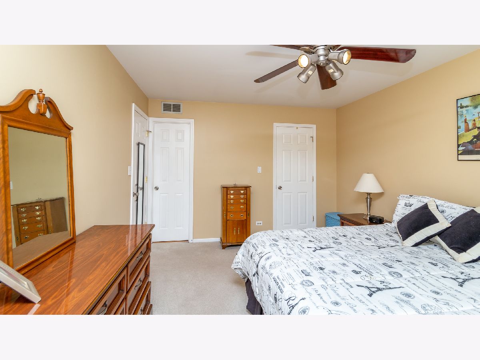
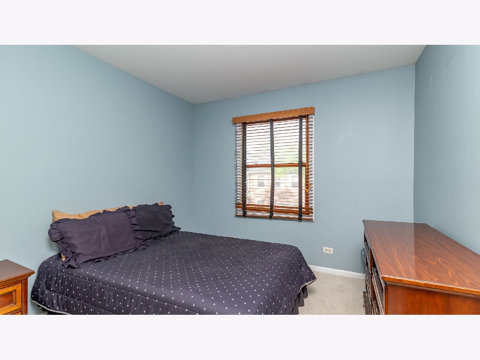
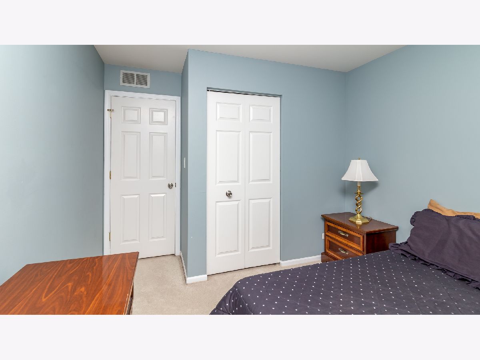
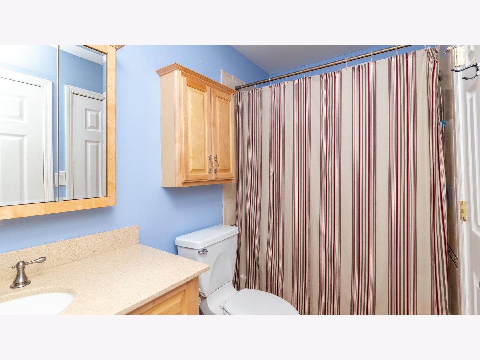
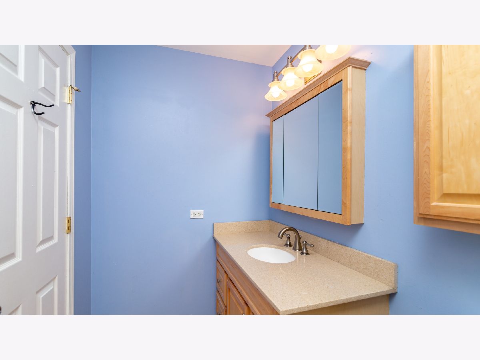
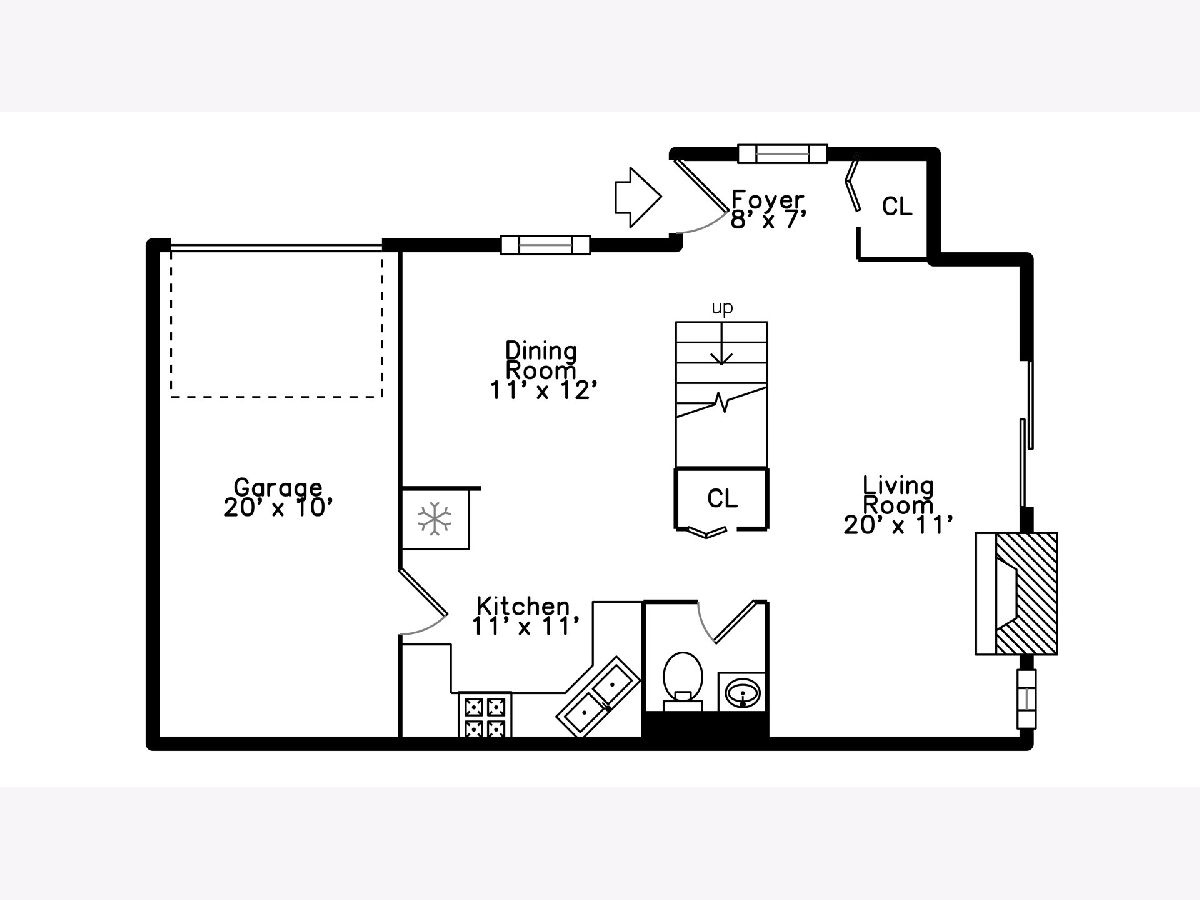
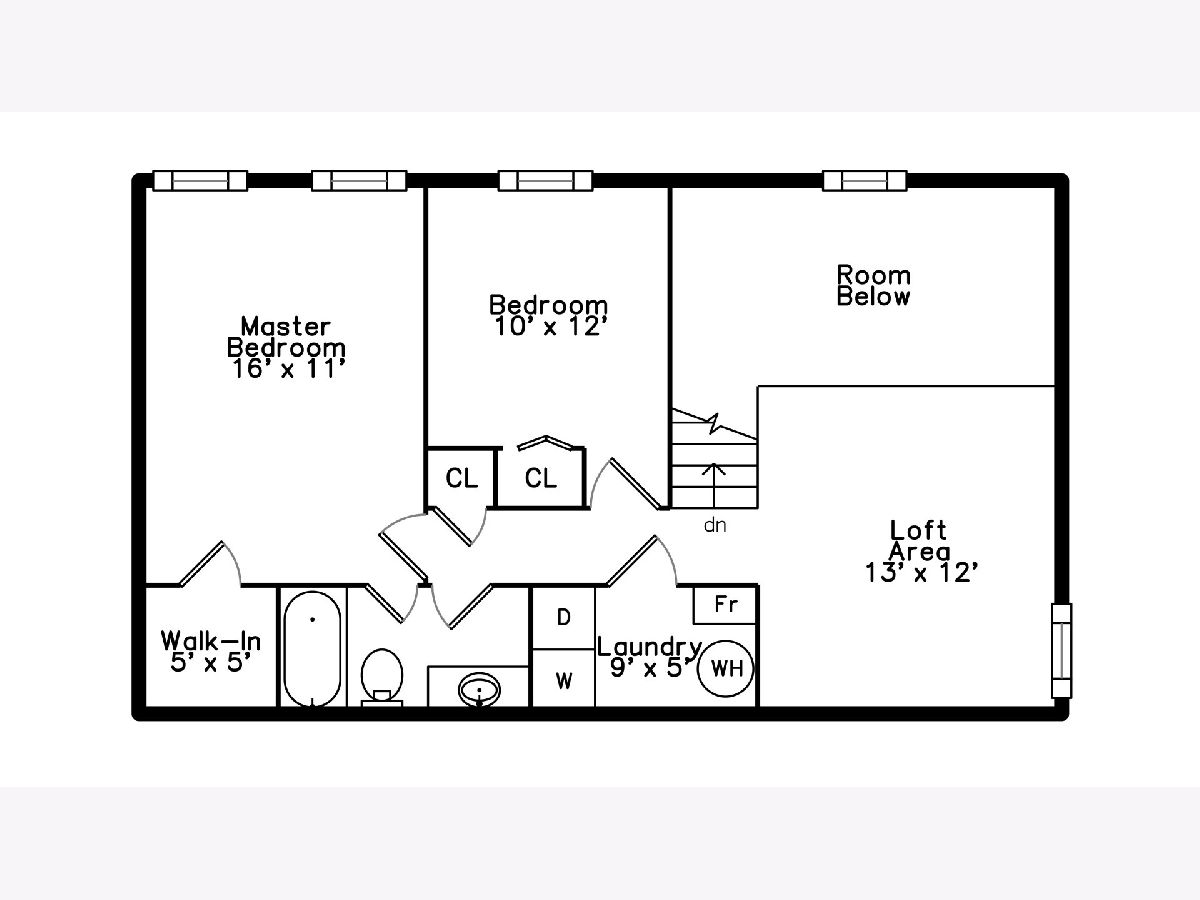
Room Specifics
Total Bedrooms: 2
Bedrooms Above Ground: 2
Bedrooms Below Ground: 0
Dimensions: —
Floor Type: Carpet
Full Bathrooms: 2
Bathroom Amenities: —
Bathroom in Basement: 0
Rooms: Walk In Closet,Loft,Foyer
Basement Description: None
Other Specifics
| 1 | |
| Concrete Perimeter | |
| Asphalt | |
| Patio, End Unit | |
| Common Grounds | |
| COMMON | |
| — | |
| Full | |
| Vaulted/Cathedral Ceilings, Skylight(s), Second Floor Laundry, Laundry Hook-Up in Unit, Storage, Walk-In Closet(s) | |
| Range, Dishwasher, Refrigerator, Washer, Dryer, Disposal | |
| Not in DB | |
| — | |
| — | |
| Private Laundry Hkup, Skylights | |
| Wood Burning |
Tax History
| Year | Property Taxes |
|---|---|
| 2021 | $3,941 |
Contact Agent
Nearby Similar Homes
Nearby Sold Comparables
Contact Agent
Listing Provided By
RE/MAX Suburban

