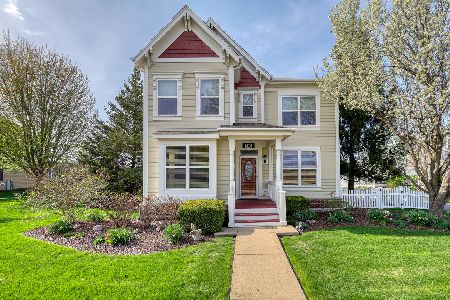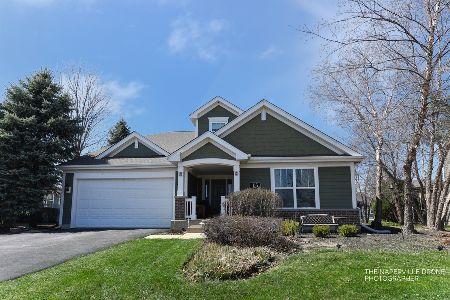103 Clover Drive, Sugar Grove, Illinois 60554
$270,000
|
Sold
|
|
| Status: | Closed |
| Sqft: | 2,650 |
| Cost/Sqft: | $114 |
| Beds: | 3 |
| Baths: | 3 |
| Year Built: | 2007 |
| Property Taxes: | $0 |
| Days On Market: | 6416 |
| Lot Size: | 0,00 |
Description
Extensively upgraded and beautifully decorated builders model! Hardwood floors, upgraded hardware & light fixtures, extensive trim molding, 2-story family room with fireplace, gourmet kitchen with granite, stainless, 42 in cabinets. Master with built-in bench seating, luxury bath with dual vanity, sep shower, loft overlooking family room, oak railing throughout, 9 ft basement, fully landscaped and much more!
Property Specifics
| Single Family | |
| — | |
| — | |
| 2007 | |
| Full | |
| ELM | |
| No | |
| — |
| Kane | |
| Settlers Ridge | |
| 78 / Monthly | |
| Insurance | |
| Public | |
| Public Sewer | |
| 06954615 | |
| 1423104002 |
Property History
| DATE: | EVENT: | PRICE: | SOURCE: |
|---|---|---|---|
| 27 Oct, 2008 | Sold | $270,000 | MRED MLS |
| 13 Oct, 2008 | Under contract | $302,886 | MRED MLS |
| — | Last price change | $352,886 | MRED MLS |
| 10 Jul, 2008 | Listed for sale | $422,886 | MRED MLS |
Room Specifics
Total Bedrooms: 3
Bedrooms Above Ground: 3
Bedrooms Below Ground: 0
Dimensions: —
Floor Type: Carpet
Dimensions: —
Floor Type: Carpet
Full Bathrooms: 3
Bathroom Amenities: Separate Shower
Bathroom in Basement: 0
Rooms: Breakfast Room,Loft,Sun Room,Utility Room-1st Floor
Basement Description: —
Other Specifics
| 2 | |
| Concrete Perimeter | |
| Asphalt | |
| Deck | |
| — | |
| 80X132 | |
| — | |
| Full | |
| Vaulted/Cathedral Ceilings | |
| Range, Microwave, Dishwasher, Refrigerator, Disposal | |
| Not in DB | |
| — | |
| — | |
| — | |
| — |
Tax History
| Year | Property Taxes |
|---|
Contact Agent
Nearby Similar Homes
Nearby Sold Comparables
Contact Agent
Listing Provided By
Coldwell Banker Residential







