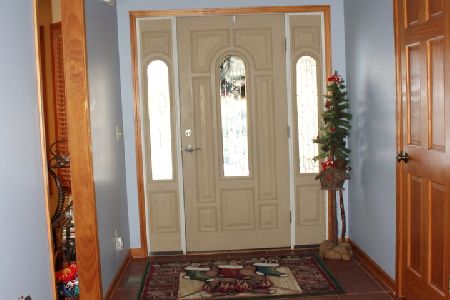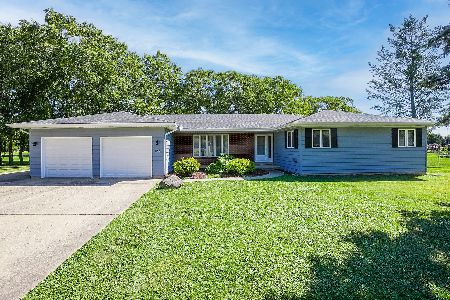103 Edgebrook Drive, Sandwich, Illinois 60548
$282,500
|
Sold
|
|
| Status: | Closed |
| Sqft: | 1,700 |
| Cost/Sqft: | $163 |
| Beds: | 3 |
| Baths: | 2 |
| Year Built: | 1975 |
| Property Taxes: | $6,969 |
| Days On Market: | 1461 |
| Lot Size: | 0,90 |
Description
Check out this beautiful home in the heart of Edgebrook Golf Course in Sandwich! This home has been meticulously maintained and features a large kitchen with granite countertops, full bath on the first floor, hardwood floors throughout, a beautiful view of the golf course through the large, almost one acre lot, with mature trees, large deck for outdoor entertainment, tons of room for storage in the basement and an oversized 2 car garage! You will surly be impressed by this home and all that it has to offer. Get your showing scheduled today!
Property Specifics
| Single Family | |
| — | |
| — | |
| 1975 | |
| Full | |
| — | |
| No | |
| 0.9 |
| De Kalb | |
| — | |
| 0 / Not Applicable | |
| None | |
| Public | |
| Septic-Private | |
| 11276138 | |
| 1827377006 |
Property History
| DATE: | EVENT: | PRICE: | SOURCE: |
|---|---|---|---|
| 27 Jun, 2013 | Sold | $144,507 | MRED MLS |
| 4 Jun, 2013 | Under contract | $149,900 | MRED MLS |
| — | Last price change | $163,000 | MRED MLS |
| 12 Feb, 2013 | Listed for sale | $174,900 | MRED MLS |
| 25 Apr, 2019 | Sold | $230,000 | MRED MLS |
| 25 Mar, 2019 | Under contract | $239,900 | MRED MLS |
| — | Last price change | $249,900 | MRED MLS |
| 7 Aug, 2018 | Listed for sale | $259,900 | MRED MLS |
| 25 Jan, 2022 | Sold | $282,500 | MRED MLS |
| 30 Nov, 2021 | Under contract | $277,500 | MRED MLS |
| 26 Nov, 2021 | Listed for sale | $277,500 | MRED MLS |
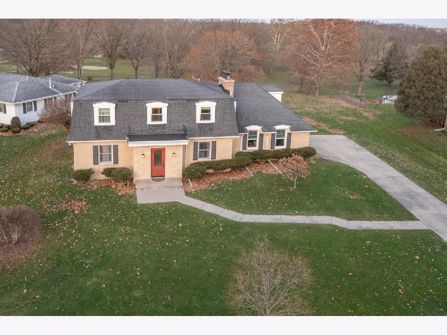
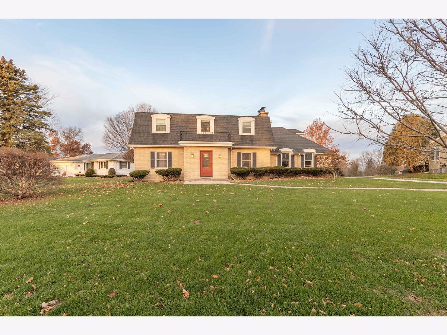
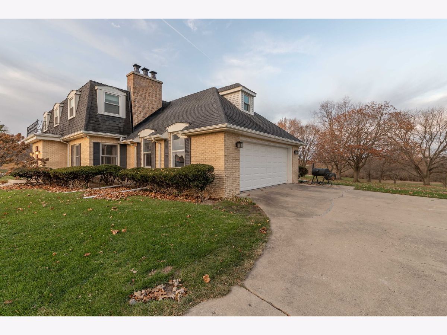
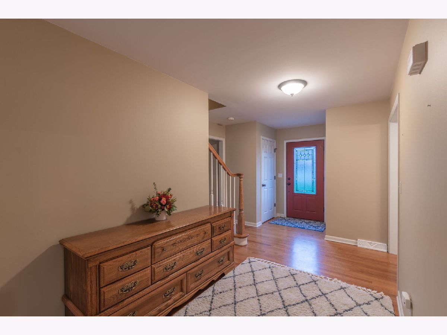
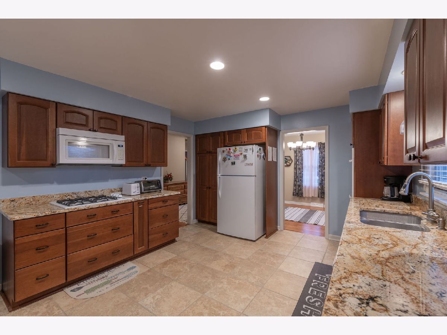
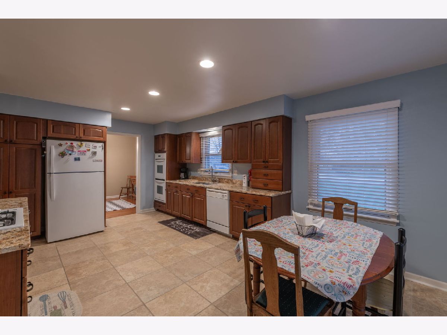
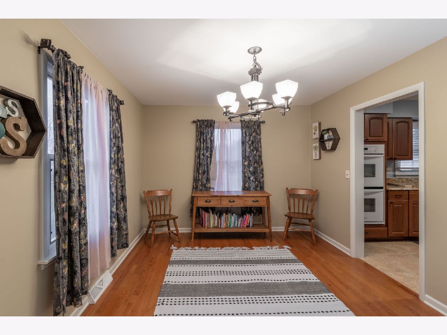
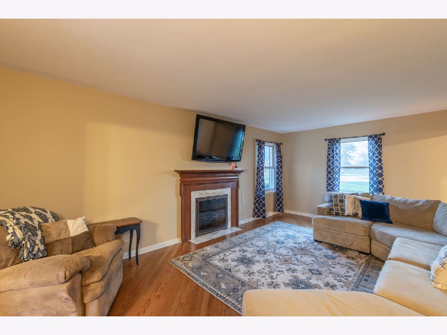
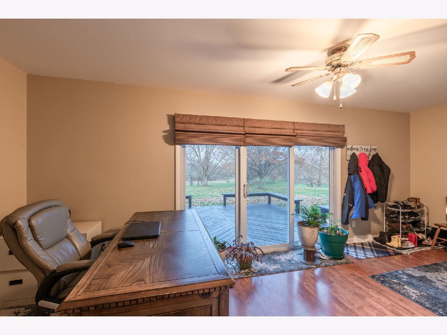
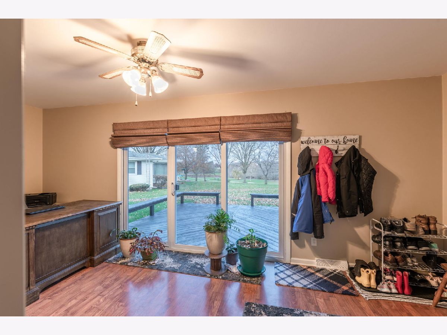
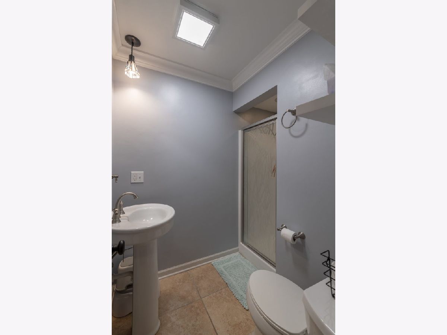
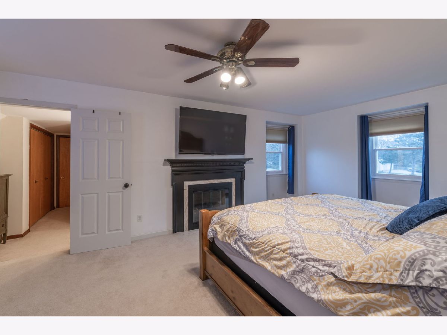
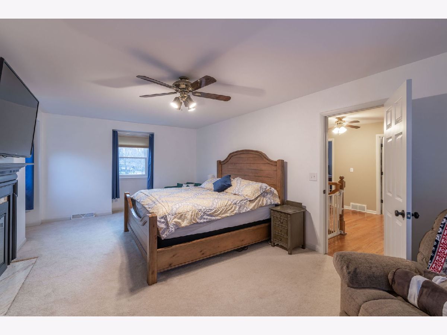
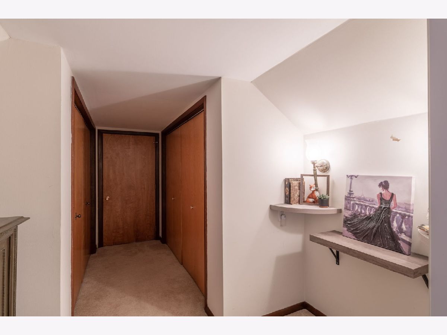
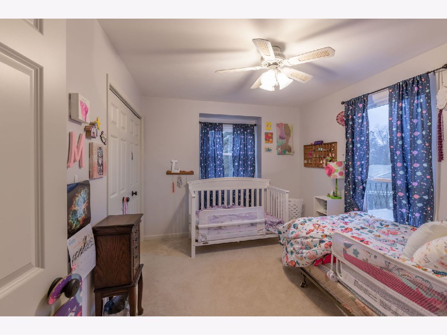
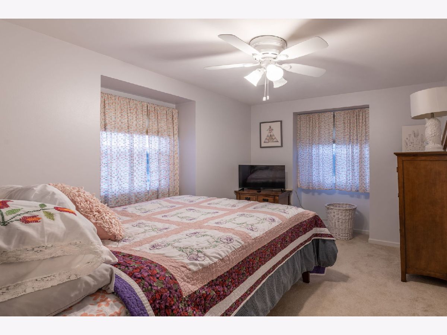
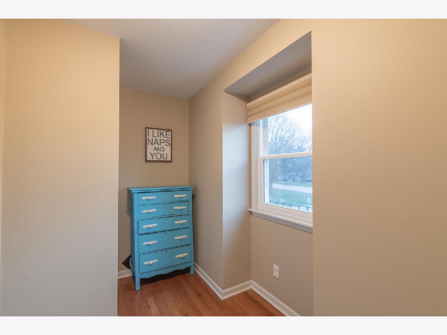
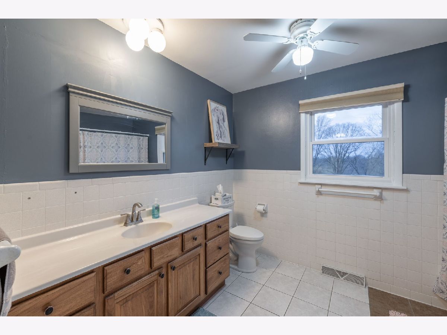
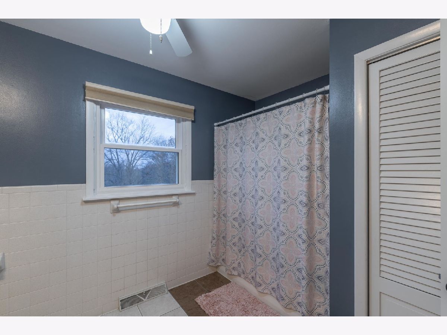
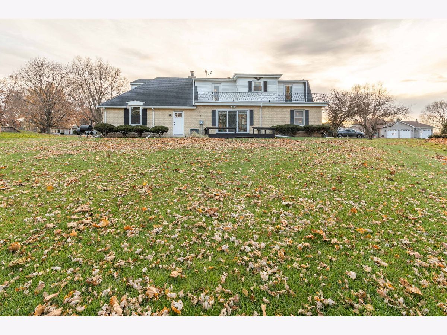
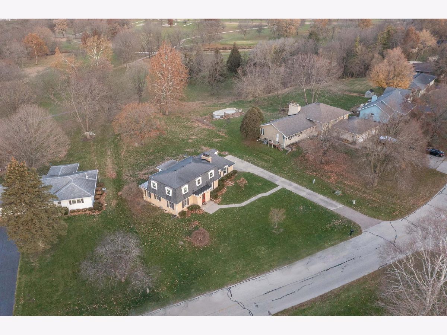
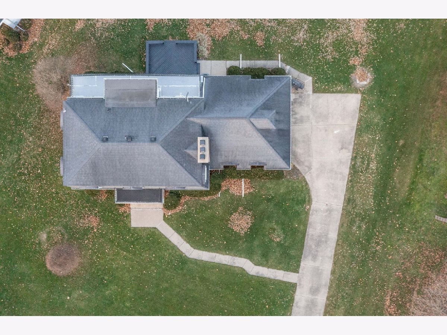
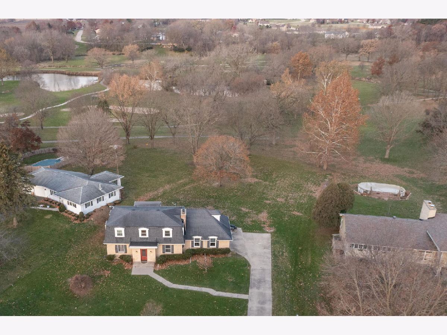
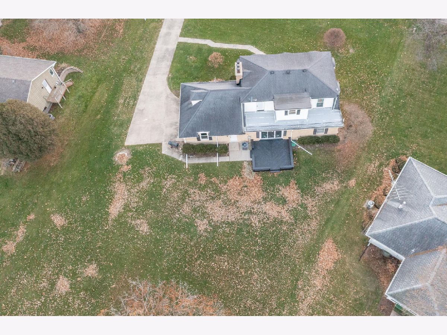
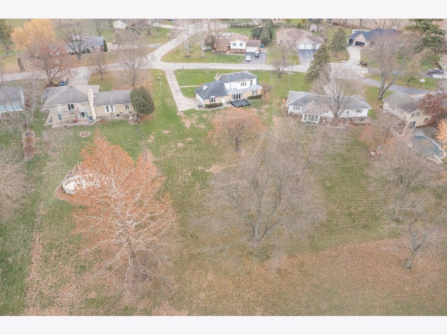
Room Specifics
Total Bedrooms: 3
Bedrooms Above Ground: 3
Bedrooms Below Ground: 0
Dimensions: —
Floor Type: Carpet
Dimensions: —
Floor Type: Carpet
Full Bathrooms: 2
Bathroom Amenities: —
Bathroom in Basement: 0
Rooms: No additional rooms
Basement Description: Unfinished
Other Specifics
| 2 | |
| Concrete Perimeter | |
| Concrete | |
| Balcony, Deck | |
| Cul-De-Sac,Golf Course Lot,Irregular Lot,Mature Trees | |
| 68 X 240 X 88 X 51 X 271 | |
| — | |
| None | |
| Hardwood Floors, Walk-In Closet(s), Separate Dining Room | |
| Double Oven, Microwave, Dishwasher, Refrigerator, Washer, Dryer, Disposal, Cooktop, Water Softener Owned | |
| Not in DB | |
| — | |
| — | |
| — | |
| — |
Tax History
| Year | Property Taxes |
|---|---|
| 2013 | $6,241 |
| 2019 | $5,742 |
| 2022 | $6,969 |
Contact Agent
Nearby Similar Homes
Nearby Sold Comparables
Contact Agent
Listing Provided By
O'Neil Property Group, LLC


