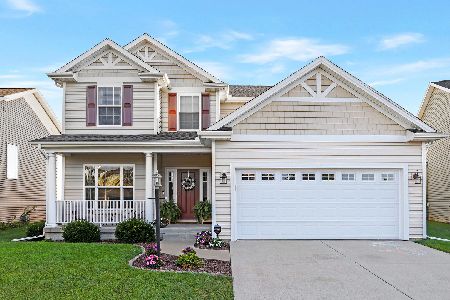103 Gentian, Savoy, Illinois 61874
$259,000
|
Sold
|
|
| Status: | Closed |
| Sqft: | 2,088 |
| Cost/Sqft: | $127 |
| Beds: | 3 |
| Baths: | 4 |
| Year Built: | 2011 |
| Property Taxes: | $5,063 |
| Days On Market: | 3473 |
| Lot Size: | 0,00 |
Description
Wow!! What a great home at an amazing price. This 2 story home has everything you've been looking for. The location is just blocks from the New Carrie Busey school and minutes from shopping in Savoy. Come on in and feel the quality that Ironwood Homes put into this home when it was built. There's flex room by the front door. make it what you like. The kitchen has plenty of great work space, storage and a center island. Just around the corner is a spacious pantry/storage closet. The living room is open to the kitchen and features a gas fireplace and a view of the fenced backyard. Upstairs are the 3 bedrooms and the Laundry room. The basement was just finished. They put in a Family Room, 4th bedroom and a full bath. It's a great place to relax, play or watch your favorite team or movie.
Property Specifics
| Single Family | |
| — | |
| — | |
| 2011 | |
| Full | |
| — | |
| No | |
| — |
| Champaign | |
| Prairie Fields | |
| 100 / Annual | |
| — | |
| Public | |
| Public Sewer | |
| 09425337 | |
| 032036443029 |
Nearby Schools
| NAME: | DISTRICT: | DISTANCE: | |
|---|---|---|---|
|
Grade School
Soc |
— | ||
|
Middle School
Call Unt 4 351-3701 |
Not in DB | ||
|
High School
Central |
Not in DB | ||
Property History
| DATE: | EVENT: | PRICE: | SOURCE: |
|---|---|---|---|
| 15 Jul, 2015 | Sold | $245,000 | MRED MLS |
| 15 May, 2015 | Under contract | $249,000 | MRED MLS |
| 30 Apr, 2015 | Listed for sale | $249,000 | MRED MLS |
| 14 Oct, 2016 | Sold | $259,000 | MRED MLS |
| 24 Aug, 2016 | Under contract | $265,000 | MRED MLS |
| 20 Jul, 2016 | Listed for sale | $265,000 | MRED MLS |
| 27 Dec, 2021 | Sold | $311,000 | MRED MLS |
| 11 Nov, 2021 | Under contract | $319,000 | MRED MLS |
| — | Last price change | $325,000 | MRED MLS |
| 29 Sep, 2021 | Listed for sale | $335,000 | MRED MLS |
Room Specifics
Total Bedrooms: 4
Bedrooms Above Ground: 3
Bedrooms Below Ground: 1
Dimensions: —
Floor Type: Carpet
Dimensions: —
Floor Type: Carpet
Dimensions: —
Floor Type: Carpet
Full Bathrooms: 4
Bathroom Amenities: Whirlpool
Bathroom in Basement: —
Rooms: Walk In Closet
Basement Description: Partially Finished
Other Specifics
| 2 | |
| — | |
| — | |
| Patio, Porch | |
| Fenced Yard | |
| 48X6X125X55X125 | |
| — | |
| Full | |
| — | |
| Dishwasher, Disposal, Microwave, Range, Refrigerator | |
| Not in DB | |
| Sidewalks | |
| — | |
| — | |
| Gas Log |
Tax History
| Year | Property Taxes |
|---|---|
| 2015 | $4,720 |
| 2016 | $5,063 |
| 2021 | $5,786 |
Contact Agent
Nearby Similar Homes
Nearby Sold Comparables
Contact Agent
Listing Provided By
Coldwell Banker The R.E. Group










