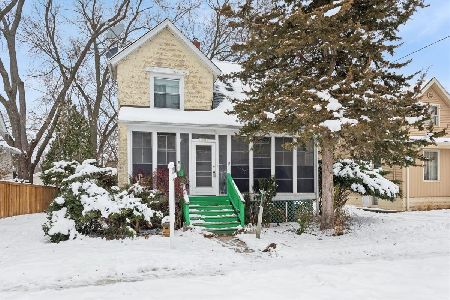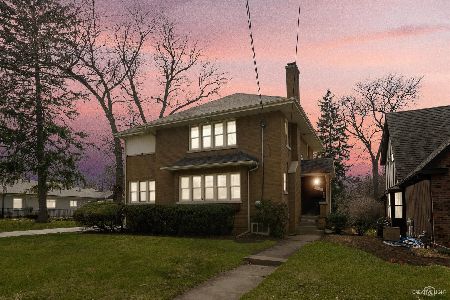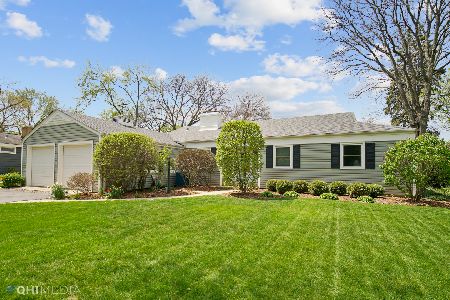103 Harrison Avenue, Wheaton, Illinois 60187
$395,000
|
Sold
|
|
| Status: | Closed |
| Sqft: | 1,848 |
| Cost/Sqft: | $216 |
| Beds: | 3 |
| Baths: | 3 |
| Year Built: | 1950 |
| Property Taxes: | $8,475 |
| Days On Market: | 2484 |
| Lot Size: | 0,26 |
Description
Enjoy one level living in this North Wheaton brick ranch. Spend time outdoors relaxing on the low maintenance brick paver patio and professionally landscaped fenced yard. Eat In Kitchen with hardwood floors, granite counters and stainless appliances. Sunny & bright living room and dining room combo. Bedroom painted in relaxing neutral colors and features en suite master bath. Spacious bedrooms. Plenty of storage, with an abundance of built in shelving and closets through out the home. Finished lower level rec room, laundry room, bath (with shower) & fourth bedroom (or possible play room /office). Incredibly well maintained home and is move in ready! Brick exterior painted in 2018. Only minutes from downtown Wheaton to enjoy north Wheaton living with easy access to Northside Park, Wheaton College, Metra Station. One of the best spots in town to enjoy the 4th of July parade! Longfellow, Franklin & Wheaton North Schools.
Property Specifics
| Single Family | |
| — | |
| Ranch | |
| 1950 | |
| Full | |
| — | |
| No | |
| 0.26 |
| Du Page | |
| — | |
| 0 / Not Applicable | |
| None | |
| Lake Michigan | |
| Public Sewer | |
| 10333076 | |
| 0509322025 |
Nearby Schools
| NAME: | DISTRICT: | DISTANCE: | |
|---|---|---|---|
|
Grade School
Longfellow Elementary School |
200 | — | |
|
Middle School
Franklin Middle School |
200 | Not in DB | |
|
High School
Wheaton North High School |
200 | Not in DB | |
Property History
| DATE: | EVENT: | PRICE: | SOURCE: |
|---|---|---|---|
| 2 Jul, 2019 | Sold | $395,000 | MRED MLS |
| 15 May, 2019 | Under contract | $399,900 | MRED MLS |
| 5 Apr, 2019 | Listed for sale | $399,900 | MRED MLS |
Room Specifics
Total Bedrooms: 4
Bedrooms Above Ground: 3
Bedrooms Below Ground: 1
Dimensions: —
Floor Type: Carpet
Dimensions: —
Floor Type: Carpet
Dimensions: —
Floor Type: Other
Full Bathrooms: 3
Bathroom Amenities: —
Bathroom in Basement: 1
Rooms: No additional rooms
Basement Description: Finished,Crawl,Egress Window
Other Specifics
| 2 | |
| Block,Concrete Perimeter | |
| Asphalt | |
| Patio, Brick Paver Patio | |
| Corner Lot,Fenced Yard,Landscaped | |
| 69X165 | |
| — | |
| Full | |
| Heated Floors, First Floor Bedroom, Built-in Features | |
| — | |
| Not in DB | |
| — | |
| — | |
| — | |
| — |
Tax History
| Year | Property Taxes |
|---|---|
| 2019 | $8,475 |
Contact Agent
Nearby Similar Homes
Nearby Sold Comparables
Contact Agent
Listing Provided By
Exit Realty Redefined










