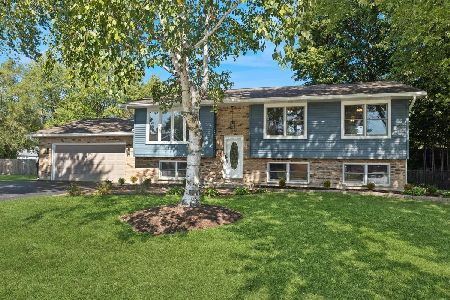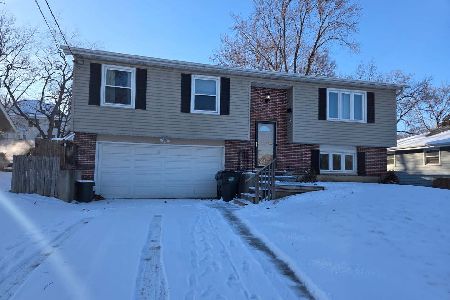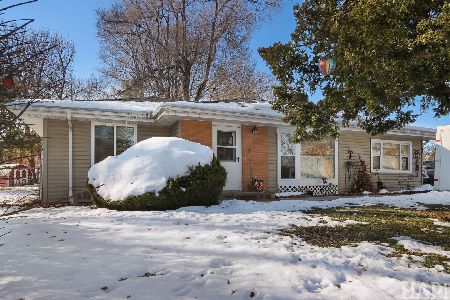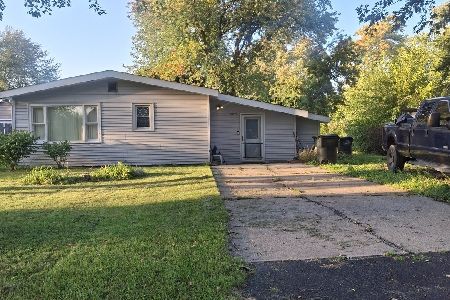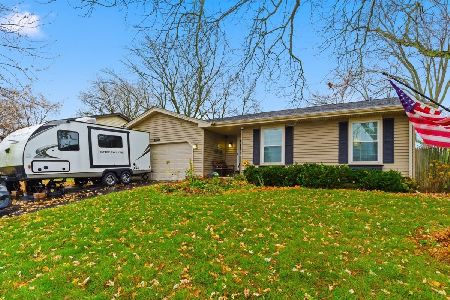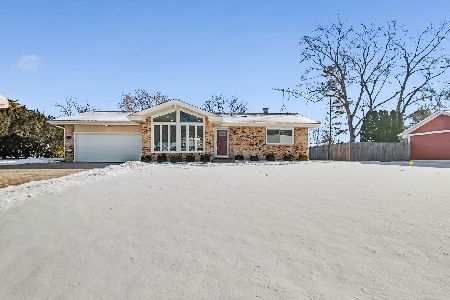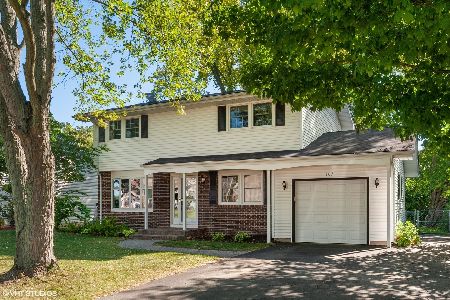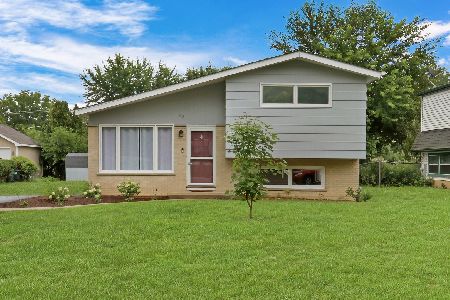103 Hickory Drive, Lindenhurst, Illinois 60046
$82,500
|
Sold
|
|
| Status: | Closed |
| Sqft: | 2,086 |
| Cost/Sqft: | $50 |
| Beds: | 5 |
| Baths: | 3 |
| Year Built: | 1978 |
| Property Taxes: | $6,456 |
| Days On Market: | 4214 |
| Lot Size: | 0,23 |
Description
Great potential in this 5 Bedroom, 3 Full Bath home in Lindenhurst that boasts 2,086 sq. ft. This spacious split level just needs some TLC. Upper level has large living & dining area that opens to the kitchen. Hall bath, 3 bedrooms, including the master which has it's own bath. Lower Level space includes a family room w/wood burning fireplace, 2 more bedrooms,3rd bath and sliding door to backyard. This is a must see!
Property Specifics
| Single Family | |
| — | |
| — | |
| 1978 | |
| None | |
| SPLIT LEVEL | |
| No | |
| 0.23 |
| Lake | |
| Venetian Village | |
| 0 / Not Applicable | |
| None | |
| Public | |
| Public Sewer | |
| 08674681 | |
| 02353080070000 |
Property History
| DATE: | EVENT: | PRICE: | SOURCE: |
|---|---|---|---|
| 11 Aug, 2014 | Sold | $82,500 | MRED MLS |
| 21 Jul, 2014 | Under contract | $105,000 | MRED MLS |
| 16 Jul, 2014 | Listed for sale | $105,000 | MRED MLS |
Room Specifics
Total Bedrooms: 5
Bedrooms Above Ground: 5
Bedrooms Below Ground: 0
Dimensions: —
Floor Type: Carpet
Dimensions: —
Floor Type: Carpet
Dimensions: —
Floor Type: Carpet
Dimensions: —
Floor Type: —
Full Bathrooms: 3
Bathroom Amenities: —
Bathroom in Basement: 0
Rooms: Bedroom 5,Eating Area
Basement Description: Crawl
Other Specifics
| 2 | |
| Concrete Perimeter | |
| Asphalt | |
| — | |
| — | |
| 70X143 | |
| Unfinished | |
| Full | |
| First Floor Bedroom, First Floor Full Bath | |
| Range, Dishwasher, Refrigerator, Washer, Dryer, Disposal | |
| Not in DB | |
| — | |
| — | |
| — | |
| Wood Burning |
Tax History
| Year | Property Taxes |
|---|---|
| 2014 | $6,456 |
Contact Agent
Nearby Similar Homes
Nearby Sold Comparables
Contact Agent
Listing Provided By
RE/MAX Suburban

