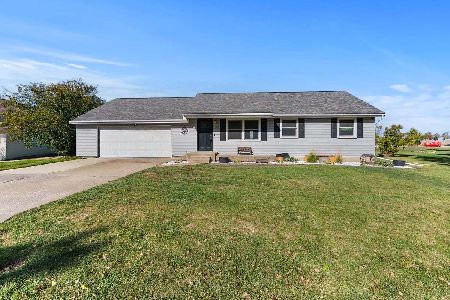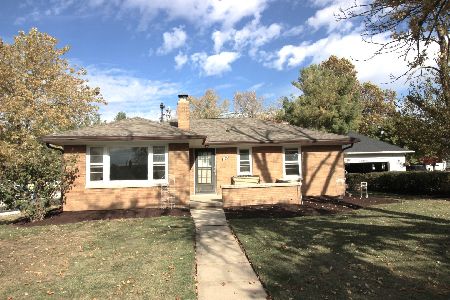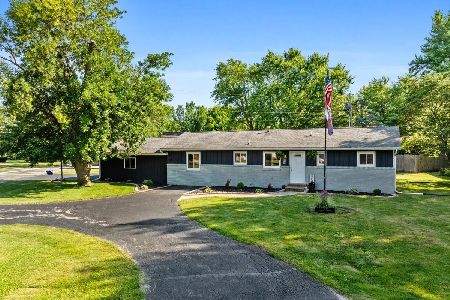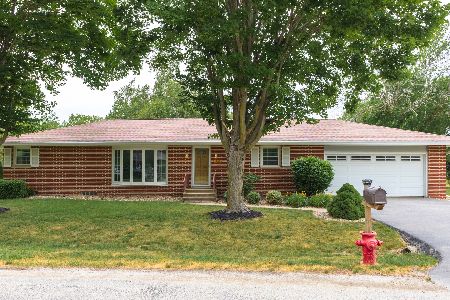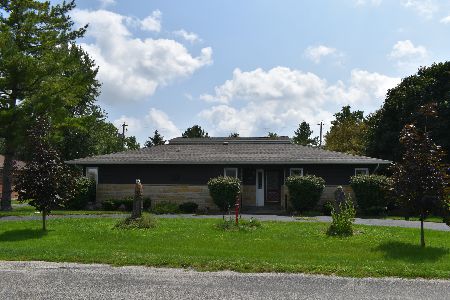103 Highview, Gridley, Illinois 61744
$89,900
|
Sold
|
|
| Status: | Closed |
| Sqft: | 1,224 |
| Cost/Sqft: | $78 |
| Beds: | 2 |
| Baths: | 1 |
| Year Built: | 1971 |
| Property Taxes: | $1,618 |
| Days On Market: | 3930 |
| Lot Size: | 0,00 |
Description
This home is move-in ready and is Like Brand New! Has been completely remodeled in last 3 years w/ Gorgeous Finishes! All doors are new, almost every window has been replaced. All new flooring - high quality wood laminate floors and tile floors. All kitchen appliances are approx. 3 years old. Bathroom is beautiful w/ Jacuzzi tub & gorgeous tiled shower! Newer roof w/in 2-3 years & all gutters are new. Newer AC '14. Furnace approx. '01. New electrical panel. Backyard is partially fenced in - lot line goes past the fenced area. This home is not a drive by; MUST SEE the INSIDE!!
Property Specifics
| Single Family | |
| — | |
| Ranch | |
| 1971 | |
| — | |
| — | |
| No | |
| — |
| Mc Lean | |
| Gridley | |
| — / Not Applicable | |
| — | |
| Public | |
| Public Sewer | |
| 10232256 | |
| 0204179003 |
Nearby Schools
| NAME: | DISTRICT: | DISTANCE: | |
|---|---|---|---|
|
Grade School
Gridley Elementary |
11 | — | |
|
Middle School
Gridley Jr High School |
11 | Not in DB | |
|
High School
El Paso High School |
11 | Not in DB | |
Property History
| DATE: | EVENT: | PRICE: | SOURCE: |
|---|---|---|---|
| 21 Sep, 2011 | Sold | $55,000 | MRED MLS |
| 23 Aug, 2011 | Under contract | $62,000 | MRED MLS |
| 10 Mar, 2011 | Listed for sale | $84,900 | MRED MLS |
| 28 Aug, 2015 | Sold | $89,900 | MRED MLS |
| 24 Jul, 2015 | Under contract | $94,900 | MRED MLS |
| 16 Apr, 2015 | Listed for sale | $99,900 | MRED MLS |
| 8 Nov, 2019 | Sold | $81,500 | MRED MLS |
| 21 Sep, 2019 | Under contract | $84,900 | MRED MLS |
| — | Last price change | $89,900 | MRED MLS |
| 18 Jun, 2019 | Listed for sale | $89,900 | MRED MLS |
| 11 Jul, 2025 | Sold | $167,050 | MRED MLS |
| 27 Jun, 2025 | Under contract | $155,000 | MRED MLS |
| 25 Jun, 2025 | Listed for sale | $155,000 | MRED MLS |
Room Specifics
Total Bedrooms: 2
Bedrooms Above Ground: 2
Bedrooms Below Ground: 0
Dimensions: —
Floor Type: Wood Laminate
Full Bathrooms: 1
Bathroom Amenities: Whirlpool
Bathroom in Basement: —
Rooms: —
Basement Description: Crawl,None
Other Specifics
| 2 | |
| — | |
| — | |
| Patio | |
| Fenced Yard,Mature Trees,Landscaped | |
| 100 X 108 | |
| — | |
| — | |
| First Floor Full Bath | |
| Dishwasher, Refrigerator, Range, Washer, Dryer, Microwave | |
| Not in DB | |
| — | |
| — | |
| — | |
| — |
Tax History
| Year | Property Taxes |
|---|---|
| 2011 | $1,947 |
| 2015 | $1,618 |
| 2019 | $1,829 |
| 2025 | $2,683 |
Contact Agent
Nearby Similar Homes
Contact Agent
Listing Provided By
RE/MAX Choice

