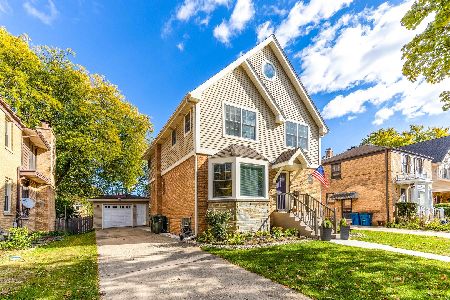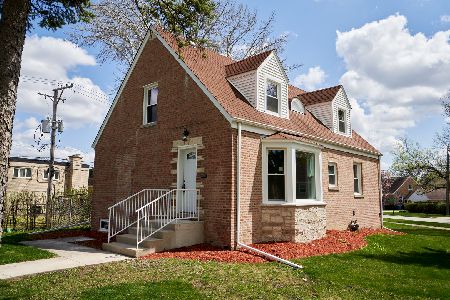103 I Oka Avenue, Mount Prospect, Illinois 60056
$382,000
|
Sold
|
|
| Status: | Closed |
| Sqft: | 1,768 |
| Cost/Sqft: | $223 |
| Beds: | 4 |
| Baths: | 2 |
| Year Built: | 1948 |
| Property Taxes: | $8,057 |
| Days On Market: | 1955 |
| Lot Size: | 0,18 |
Description
Everything you want, exactly where you want it! Fabulous curb appeal boasting professional landscaping, newer concrete driveway, brick walkway & stoop and beautiful front door! Expanded in 2003, this lovely 1800 SF Cape Cod with 4 bedrooms (THREE ON THE 2nd FLOOR!) has great space & updates. All windows have been replaced, most in 2016. Large master bedroom with amazing walk-in closet. 2 large updated bathrooms. Finished basement (2010) with room for everything from work to play! The MOST charming back den with exposed brick and tons of light overlooks beautiful professionally landscaped yard & stone patio. Hardwood floors on main floor. Boiler replaced in 2010. All newly built 2 car garage - 2003. Ideal floor plan with main floor bedroom OR work/learn from home office! Location location location - 100 block of S. I-Oka! 3 blocks from MP METRA & downtown Mount Prospect. District 57 Elementary Schools (Lions Park) & highly rated/ranked Prospect High School! HOME*Sweet*HOME
Property Specifics
| Single Family | |
| — | |
| Cape Cod | |
| 1948 | |
| Full | |
| EXPANDED CAPE COD | |
| No | |
| 0.18 |
| Cook | |
| — | |
| — / Not Applicable | |
| None | |
| Lake Michigan,Public | |
| Public Sewer, Sewer-Storm | |
| 10854369 | |
| 08112090020000 |
Nearby Schools
| NAME: | DISTRICT: | DISTANCE: | |
|---|---|---|---|
|
Grade School
Lions Park Elementary School |
57 | — | |
|
Middle School
Lincoln Junior High School |
57 | Not in DB | |
|
High School
Prospect High School |
214 | Not in DB | |
|
Alternate Elementary School
Westbrook School For Young Learn |
— | Not in DB | |
Property History
| DATE: | EVENT: | PRICE: | SOURCE: |
|---|---|---|---|
| 6 Nov, 2020 | Sold | $382,000 | MRED MLS |
| 21 Sep, 2020 | Under contract | $395,000 | MRED MLS |
| 11 Sep, 2020 | Listed for sale | $395,000 | MRED MLS |
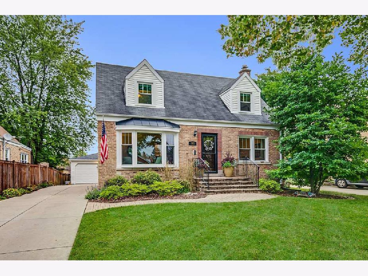
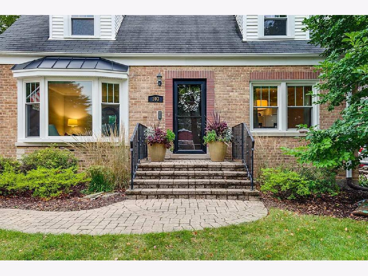
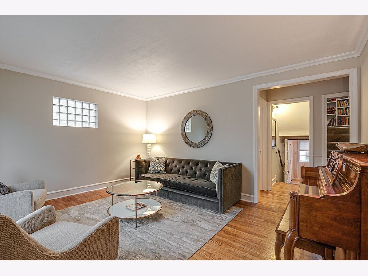
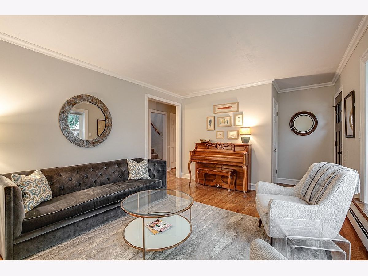
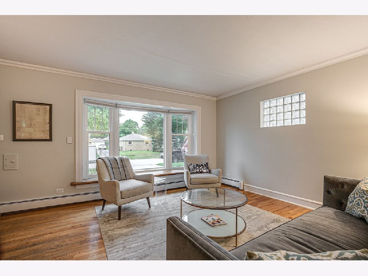
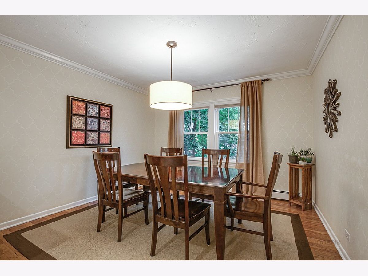
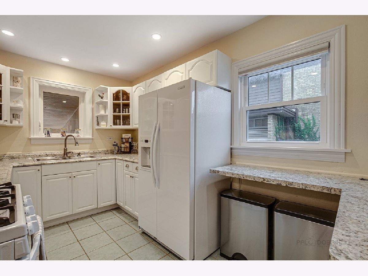
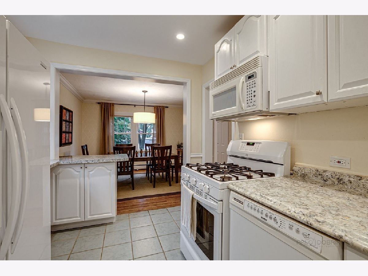
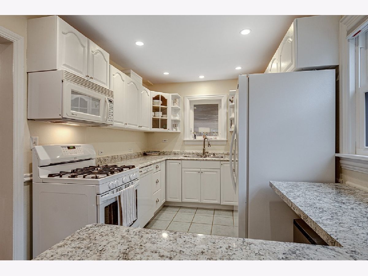
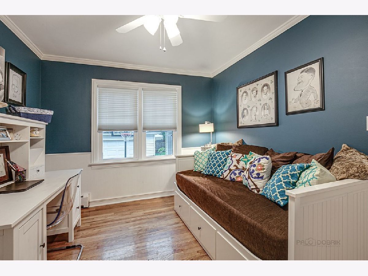
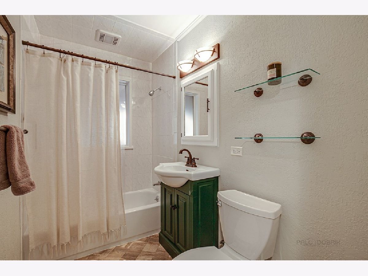
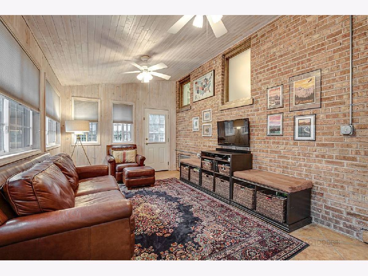
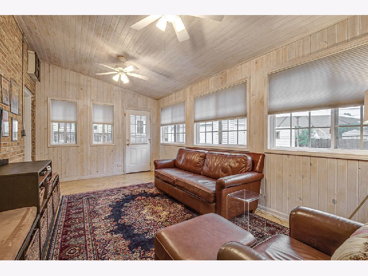
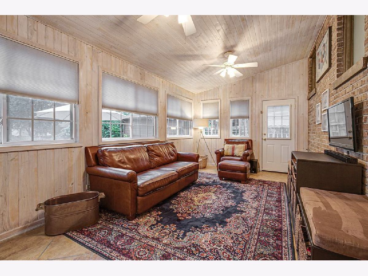
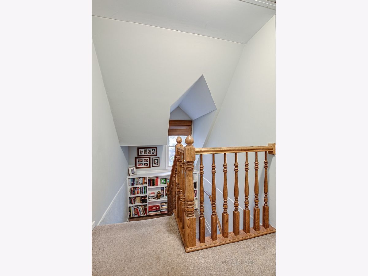
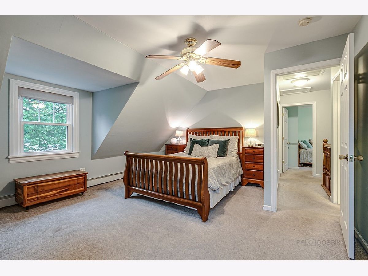
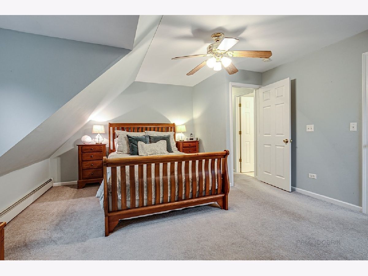
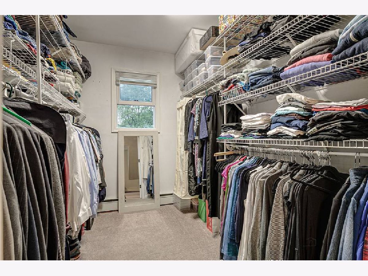
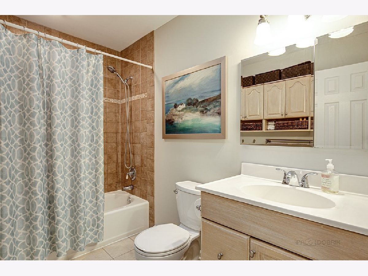
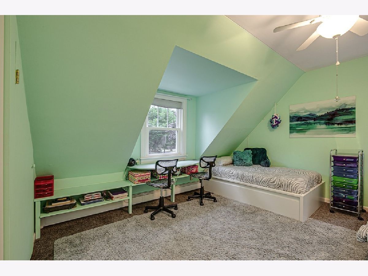
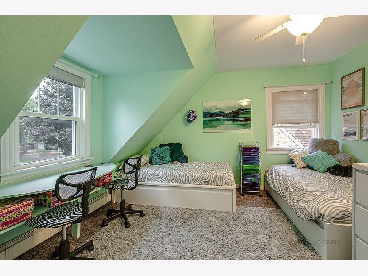
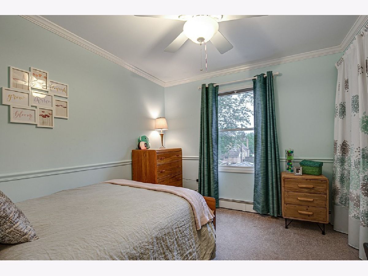
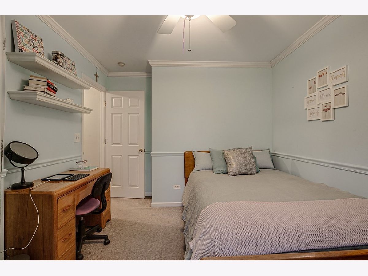
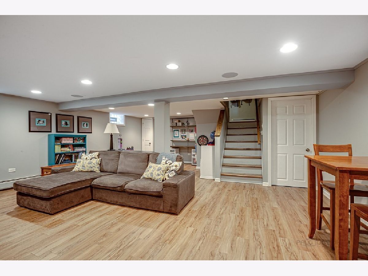
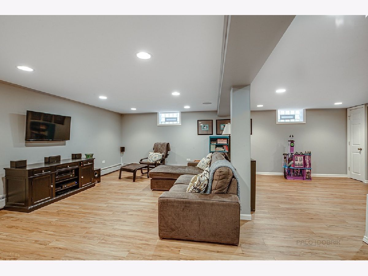
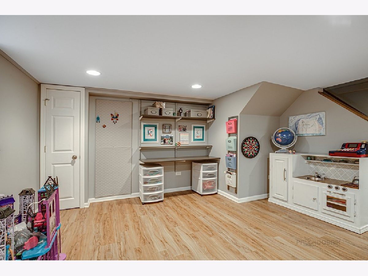
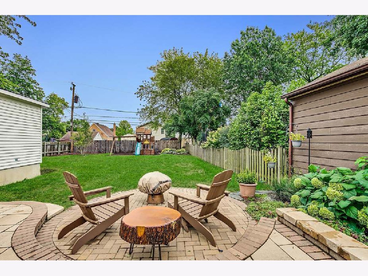
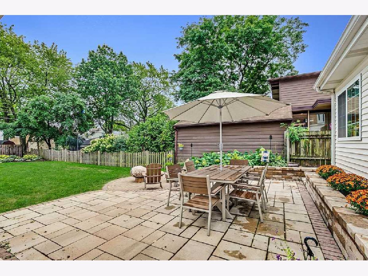
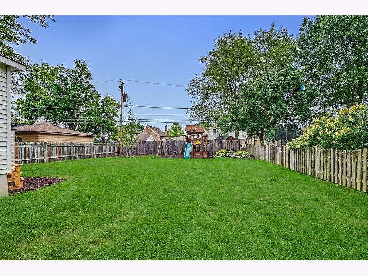
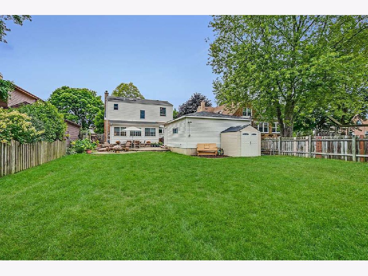
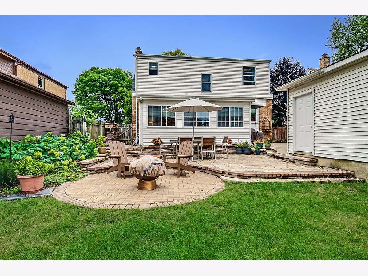
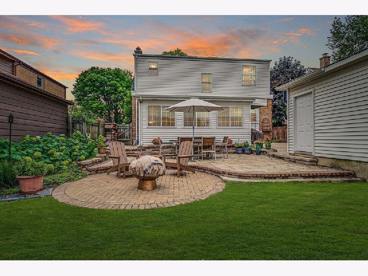
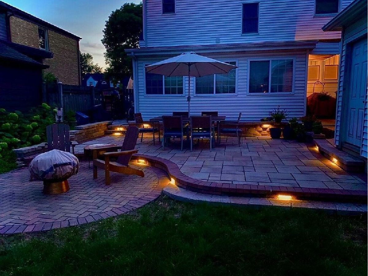
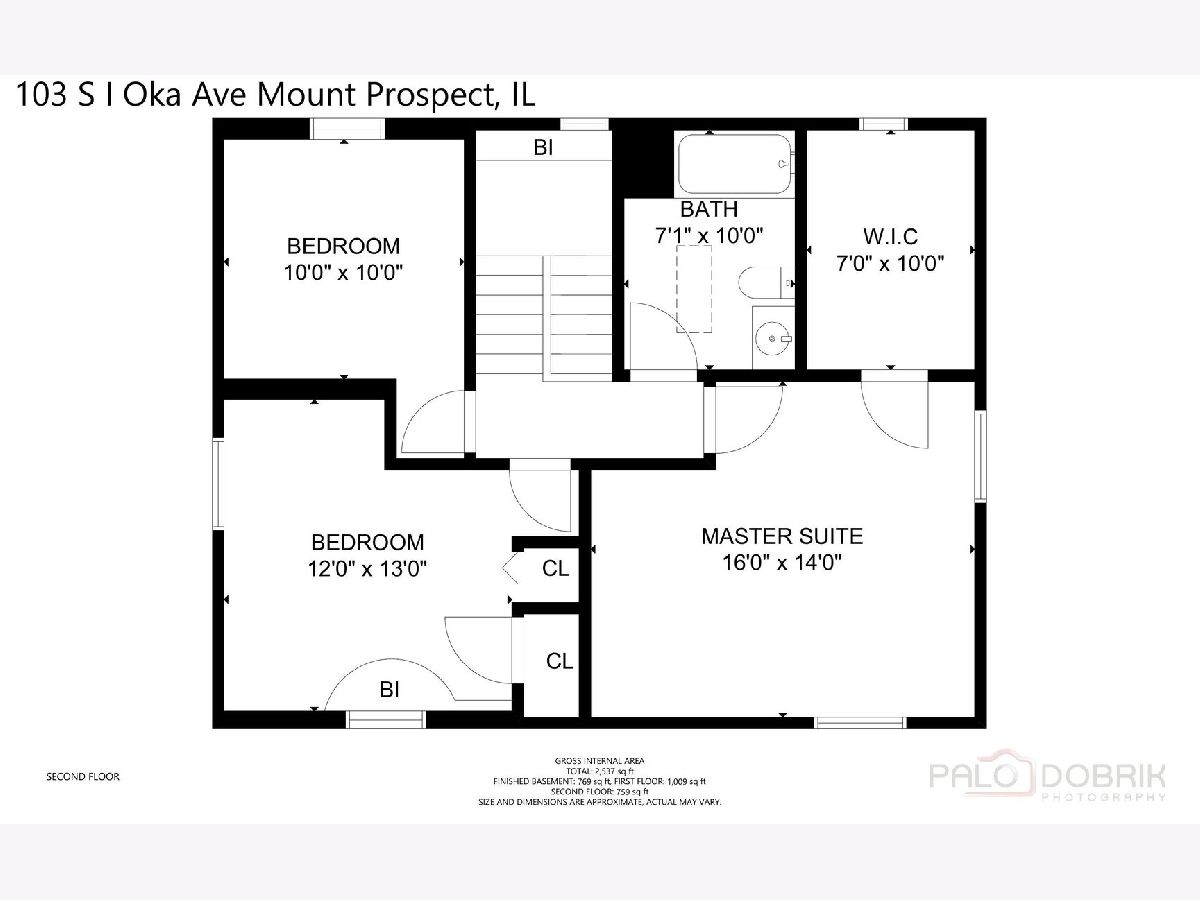
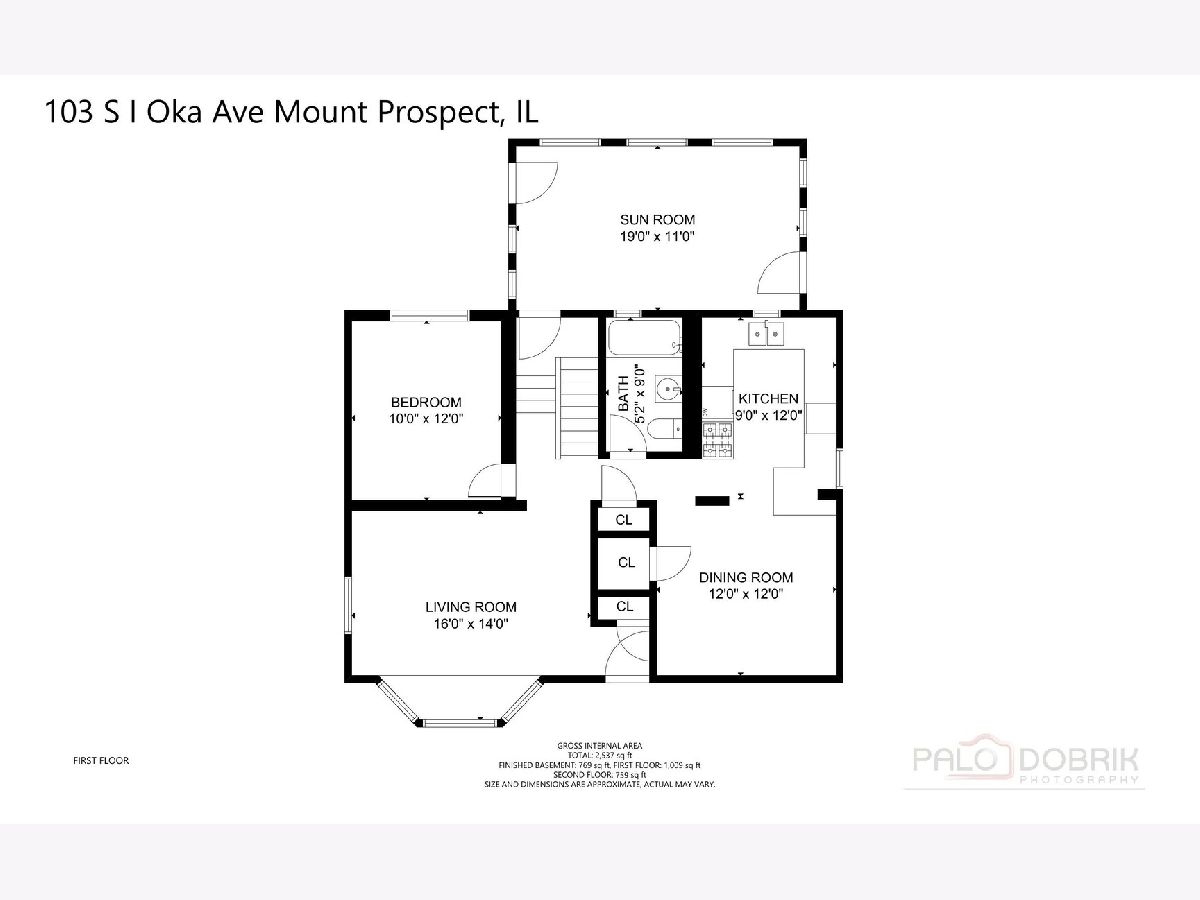
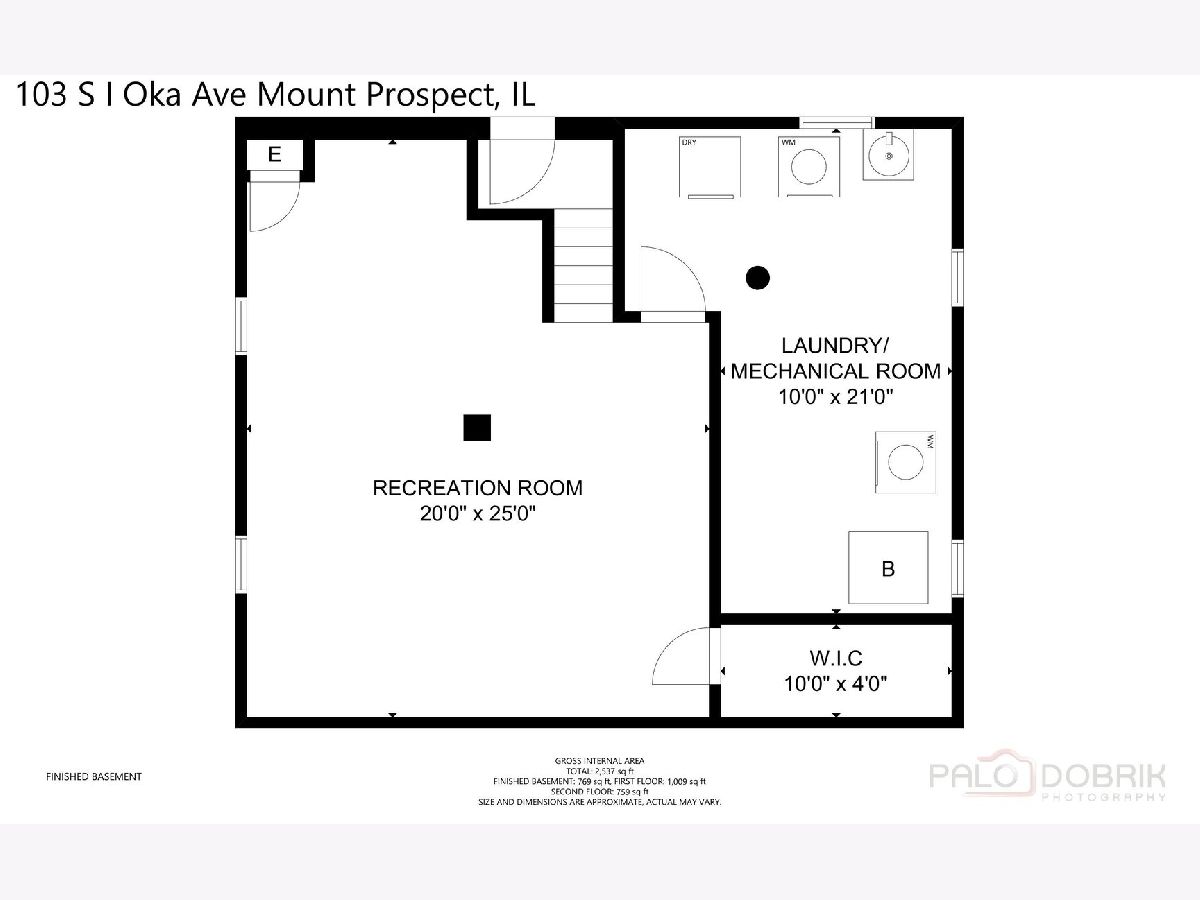
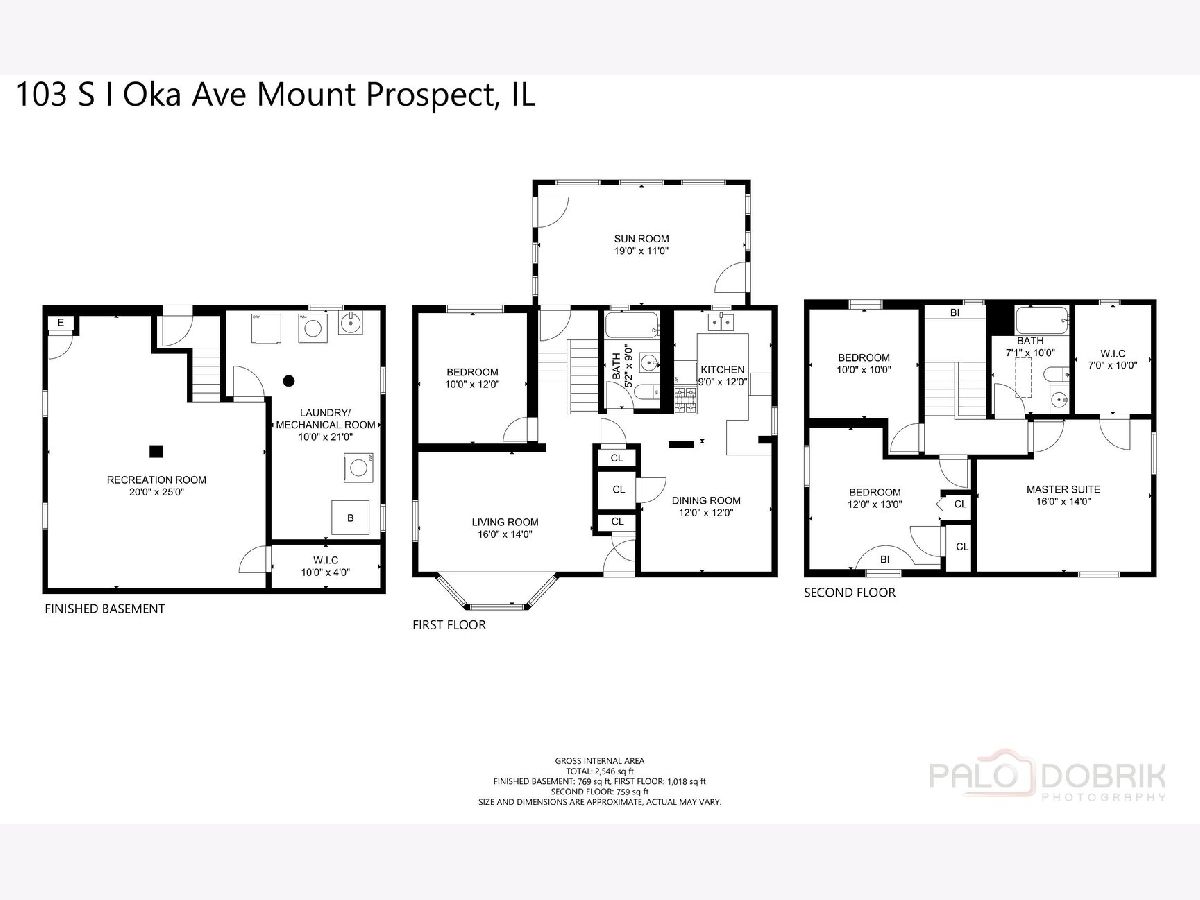
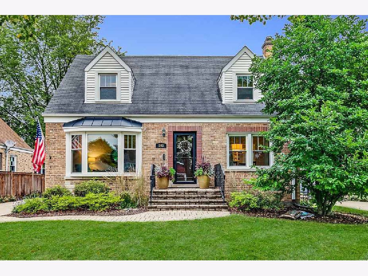
Room Specifics
Total Bedrooms: 4
Bedrooms Above Ground: 4
Bedrooms Below Ground: 0
Dimensions: —
Floor Type: Carpet
Dimensions: —
Floor Type: Carpet
Dimensions: —
Floor Type: Hardwood
Full Bathrooms: 2
Bathroom Amenities: —
Bathroom in Basement: 0
Rooms: Den,Recreation Room,Walk In Closet
Basement Description: Partially Finished
Other Specifics
| 2 | |
| — | |
| Concrete | |
| Patio, Storms/Screens | |
| Landscaped | |
| 49X154 | |
| — | |
| None | |
| Skylight(s), Hardwood Floors, First Floor Bedroom, First Floor Full Bath, Walk-In Closet(s) | |
| Range, Microwave, Dishwasher, Refrigerator, Disposal | |
| Not in DB | |
| Curbs, Sidewalks, Street Lights, Street Paved | |
| — | |
| — | |
| — |
Tax History
| Year | Property Taxes |
|---|---|
| 2020 | $8,057 |
Contact Agent
Nearby Similar Homes
Nearby Sold Comparables
Contact Agent
Listing Provided By
Picket Fence Realty Mt. Prospect




