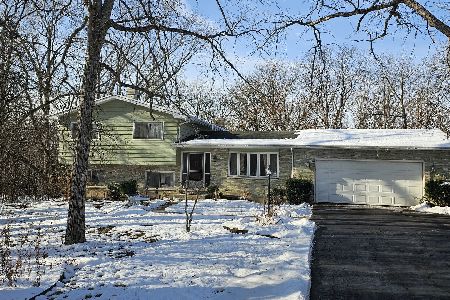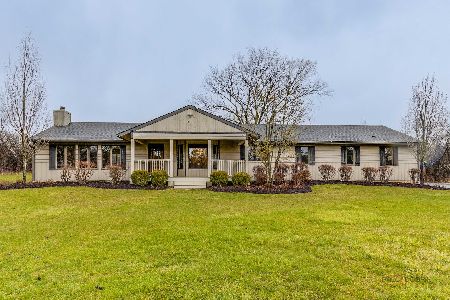103 Indian Ridge Road, Mettawa, Illinois 60045
$1,235,000
|
Sold
|
|
| Status: | Closed |
| Sqft: | 4,883 |
| Cost/Sqft: | $286 |
| Beds: | 4 |
| Baths: | 7 |
| Year Built: | 1997 |
| Property Taxes: | $25,215 |
| Days On Market: | 1711 |
| Lot Size: | 5,01 |
Description
Enjoy feeling as if you are on vacation every day in your own home! This spectacular 4 bedroom, 5.2 bath custom home was designed by Orren Pickell and includes 5 private acres with an indoor pool and 4 stall barn. Large windows flood the home with natural light and offer amazing views of the grounds. As you enter the home the beautiful woodwork and custom design is breathtaking. A new cedar roof with copper flashings, gutters and downspouts was installed in 2019. The beautiful stucco and clapboard exterior blend beautifully with the landscaping and hardscape. All of the tile floors have hot water radiant heat. From the foyer you see both the beautiful dining room with windows to the backyard and the living room with a vaulted ceiling and stunning stone fireplace. The 5 fireplaces are enchanting and create a modern lodge ambiance to the home. Throughout there is a wonderful balance of warmth, elegance, comfort and luxury. The cedar pool room is vast with a pool, spa, sauna, full bath, bar/party kitchen, changing room and fireplace. The pool has 2 waterfalls that cascade over the rocks. The perfect place for entertaining friends and family, this home has it all! The kitchen has premium appliances, custom cabinetry with granite and butcher block countertops. The well-appointed island has seating and there is additional table seating in the breakfast area. Other features include a fireplace with wrought iron doors, indoor BBQ grill, a large walk-in pantry and built-in desk area. The open concept from kitchen leads into the family room with plenty of seating and a door that leads out to the backyard. There are 4 en-suite bedrooms, one on the main floor. The large primary suite has a fireplace and huge sitting room that can double as a private office area. There are two walk-in closets and a large primary bath with separate vanities and large walk-in dual head shower. The remaining two-bedroom suites are on the second floor with vaulted ceilings and upper loft areas in each of the bedrooms. The open loft/library has a Juliette balcony and is perfect for reading. It could also be used as a second office/study space. The basement is a full unfinished large space housing the pool equipment and other home systems. The four-car garage is perfect to hold all of your vehicles with additional space in the large barn/outbuilding. This home is truly a gem in Mettawa offering privacy, land, recreation and architectural beauty.
Property Specifics
| Single Family | |
| — | |
| — | |
| 1997 | |
| Full | |
| — | |
| No | |
| 5.01 |
| Lake | |
| — | |
| 0 / Not Applicable | |
| None | |
| Lake Michigan | |
| Septic-Private | |
| 11047498 | |
| 11352020300000 |
Nearby Schools
| NAME: | DISTRICT: | DISTANCE: | |
|---|---|---|---|
|
Grade School
Rondout Elementary School |
72 | — | |
|
Middle School
Rondout Elementary School |
72 | Not in DB | |
|
High School
Libertyville High School |
128 | Not in DB | |
Property History
| DATE: | EVENT: | PRICE: | SOURCE: |
|---|---|---|---|
| 29 Jun, 2012 | Sold | $1,200,000 | MRED MLS |
| 16 Mar, 2012 | Under contract | $1,850,000 | MRED MLS |
| 16 Mar, 2012 | Listed for sale | $1,850,000 | MRED MLS |
| 30 Jul, 2021 | Sold | $1,235,000 | MRED MLS |
| 21 Jun, 2021 | Under contract | $1,395,000 | MRED MLS |
| 12 Apr, 2021 | Listed for sale | $1,395,000 | MRED MLS |
| 3 Aug, 2023 | Sold | $1,306,824 | MRED MLS |
| 2 Jun, 2023 | Under contract | $1,475,000 | MRED MLS |
| 10 May, 2023 | Listed for sale | $1,475,000 | MRED MLS |



















































Room Specifics
Total Bedrooms: 4
Bedrooms Above Ground: 4
Bedrooms Below Ground: 0
Dimensions: —
Floor Type: Carpet
Dimensions: —
Floor Type: Carpet
Dimensions: —
Floor Type: Carpet
Full Bathrooms: 7
Bathroom Amenities: Double Sink,Full Body Spray Shower,Double Shower,Soaking Tub,No Tub
Bathroom in Basement: 0
Rooms: Loft,Sitting Room,Heated Sun Room,Foyer
Basement Description: Unfinished
Other Specifics
| 4 | |
| Concrete Perimeter | |
| Asphalt,Circular | |
| Deck, Porch, In Ground Pool, Storms/Screens, Fire Pit, Box Stalls | |
| Cul-De-Sac,Nature Preserve Adjacent,Paddock,Wooded,Mature Trees | |
| 600X363X710X424.58 | |
| — | |
| Full | |
| Vaulted/Cathedral Ceilings, Skylight(s), Sauna/Steam Room, Hot Tub, Bar-Wet, Hardwood Floors, Heated Floors, First Floor Bedroom, First Floor Laundry, Pool Indoors, First Floor Full Bath, Built-in Features, Walk-In Closet(s), Bookcases, Beamed Ceilings, Granite Counters | |
| Range, Microwave, Dishwasher, High End Refrigerator, Bar Fridge, Washer, Dryer, Disposal, Indoor Grill, Wine Refrigerator, Range Hood, Other, Gas Cooktop | |
| Not in DB | |
| — | |
| — | |
| — | |
| Double Sided, Wood Burning, Gas Log, Gas Starter |
Tax History
| Year | Property Taxes |
|---|---|
| 2012 | $26,695 |
| 2021 | $25,215 |
| 2023 | $26,543 |
Contact Agent
Nearby Similar Homes
Nearby Sold Comparables
Contact Agent
Listing Provided By
@properties







