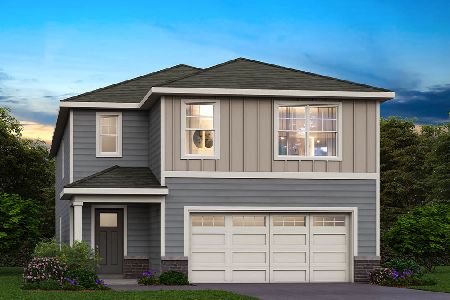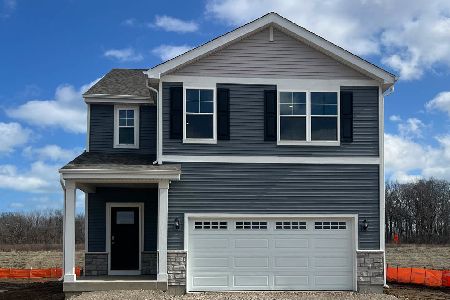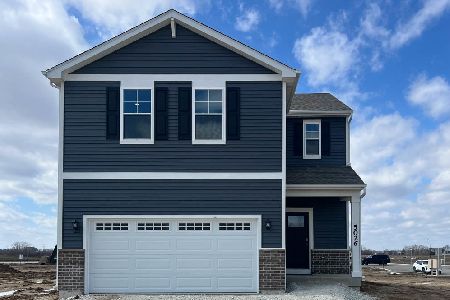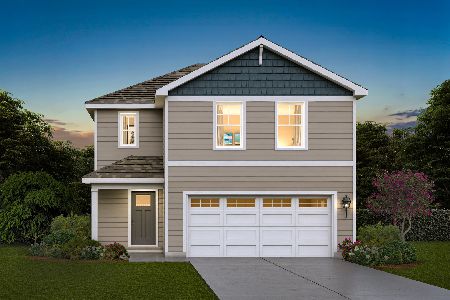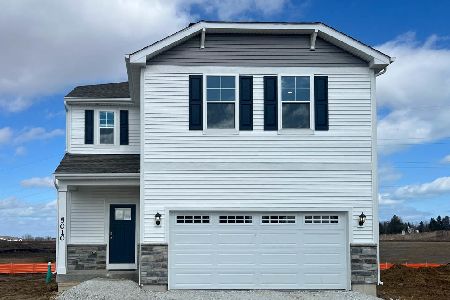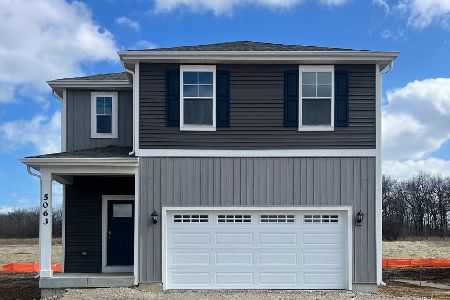103 Lakeshore Drive, Somers, Wisconsin 53403
$510,000
|
Sold
|
|
| Status: | Closed |
| Sqft: | 4,142 |
| Cost/Sqft: | $132 |
| Beds: | 4 |
| Baths: | 4 |
| Year Built: | 1968 |
| Property Taxes: | $9,116 |
| Days On Market: | 3809 |
| Lot Size: | 1,90 |
Description
Secluded custom built lannon stone and glass retreat on 1.9 AC. 200 FT of private sandy beach with breakwater and seawall protection. Never offered for sale before. Mid-century modern, prairie style design integrates with nature, bringing in the outdoors with unobstructed view of Lake Michigan. Clean simplicity with spacious open interior space, vaulted ceilings on main floor, dramatic 3 story stone castle tower foyer with floating staircase. Huge wood burning fireplace on 2 levels. Circular bedroom, built-in wall units, movable walls make this property unique. Beautiful views of expansive property and just steps from the Lake. Lower level has 2 bedrooms and kitchenette perfect for multi generation family. Garage construction is primed for second floor addition. Estate trust owned and offered as is. Conveniently located between Chicago and Milwaukee just 10 minutes from I-94. Home and property are located in Kenosha County. Kenosha County Taxes and Schools. Racine USPS mailing address.
Property Specifics
| Single Family | |
| — | |
| Prairie | |
| 1968 | |
| Walkout | |
| — | |
| Yes | |
| 1.9 |
| Other | |
| — | |
| 0 / Not Applicable | |
| None | |
| Public | |
| Public Sewer | |
| 09037655 | |
| 223-052-0120 |
Property History
| DATE: | EVENT: | PRICE: | SOURCE: |
|---|---|---|---|
| 4 Dec, 2015 | Sold | $510,000 | MRED MLS |
| 3 Nov, 2015 | Under contract | $545,000 | MRED MLS |
| 13 Sep, 2015 | Listed for sale | $545,000 | MRED MLS |
Room Specifics
Total Bedrooms: 4
Bedrooms Above Ground: 4
Bedrooms Below Ground: 0
Dimensions: —
Floor Type: Carpet
Dimensions: —
Floor Type: Other
Dimensions: —
Floor Type: Carpet
Full Bathrooms: 4
Bathroom Amenities: —
Bathroom in Basement: 1
Rooms: Foyer,Other Room
Basement Description: Finished,Exterior Access
Other Specifics
| 2.5 | |
| Concrete Perimeter | |
| Asphalt,Concrete | |
| — | |
| — | |
| 436 X 206 | |
| — | |
| Full | |
| Vaulted/Cathedral Ceilings, Elevator, In-Law Arrangement, First Floor Laundry, First Floor Full Bath | |
| Range, Microwave, Dishwasher, Refrigerator, Disposal | |
| Not in DB | |
| — | |
| — | |
| — | |
| Double Sided, Wood Burning |
Tax History
| Year | Property Taxes |
|---|---|
| 2015 | $9,116 |
Contact Agent
Nearby Similar Homes
Nearby Sold Comparables
Contact Agent
Listing Provided By
Cornerstone Realty Group, LLC

