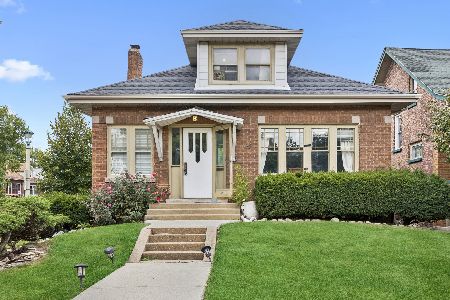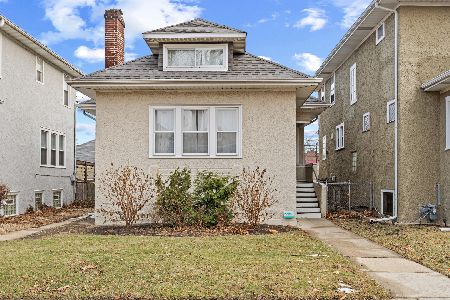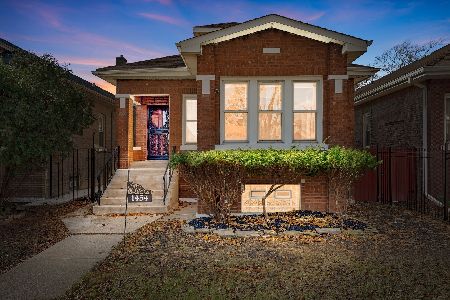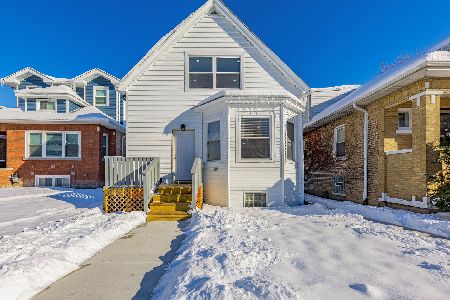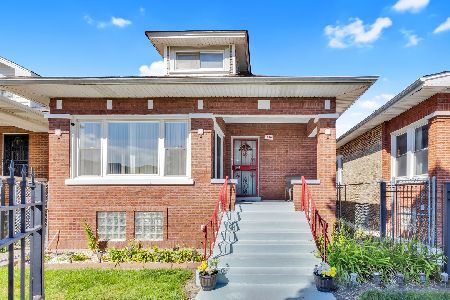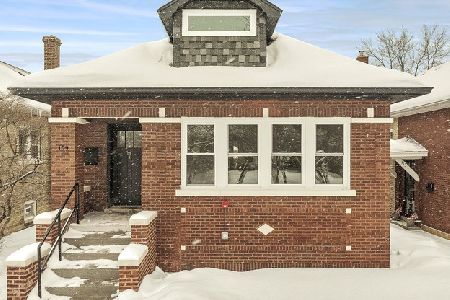103 Lemoyne Parkway, Oak Park, Illinois 60302
$360,000
|
Sold
|
|
| Status: | Closed |
| Sqft: | 2,119 |
| Cost/Sqft: | $168 |
| Beds: | 3 |
| Baths: | 2 |
| Year Built: | 1925 |
| Property Taxes: | $12,593 |
| Days On Market: | 2939 |
| Lot Size: | 0,00 |
Description
There is charm and character galore in this Octagon Bungalow...Natural Woodwork, Crown Mouldings, Hardwood Floors and Stained Glass light fixtures. White Cabinet Kitchen has subway tiled backsplash, butcher blocked topped, Moveable Island, and a Pantry Closet. Breakfast Room does not have its own heat source, but opens from kitchen with a doorway and window, and remains warm. Exceptional space on the lower level with semi-finished Rec Room and French Doors that lead to the Office. Steel beam construction. Many new copper horizontal pipes. Sidewalks have been re-graded and tilt away from the house. Potential packed walk-up attic has ceiling height of 10'3"! Ready for you!
Property Specifics
| Single Family | |
| — | |
| Bungalow | |
| 1925 | |
| Full | |
| — | |
| No | |
| — |
| Cook | |
| — | |
| 0 / Not Applicable | |
| None | |
| Lake Michigan | |
| Public Sewer | |
| 09825786 | |
| 16051110070000 |
Nearby Schools
| NAME: | DISTRICT: | DISTANCE: | |
|---|---|---|---|
|
Grade School
William Hatch Elementary School |
97 | — | |
|
Middle School
Gwendolyn Brooks Middle School |
97 | Not in DB | |
|
High School
Oak Park & River Forest High Sch |
200 | Not in DB | |
Property History
| DATE: | EVENT: | PRICE: | SOURCE: |
|---|---|---|---|
| 20 Apr, 2012 | Sold | $288,000 | MRED MLS |
| 9 Jan, 2012 | Under contract | $300,000 | MRED MLS |
| — | Last price change | $314,900 | MRED MLS |
| 11 Apr, 2011 | Listed for sale | $349,900 | MRED MLS |
| 20 Feb, 2018 | Sold | $360,000 | MRED MLS |
| 8 Jan, 2018 | Under contract | $355,000 | MRED MLS |
| 4 Jan, 2018 | Listed for sale | $355,000 | MRED MLS |
Room Specifics
Total Bedrooms: 3
Bedrooms Above Ground: 3
Bedrooms Below Ground: 0
Dimensions: —
Floor Type: Hardwood
Dimensions: —
Floor Type: Hardwood
Full Bathrooms: 2
Bathroom Amenities: —
Bathroom in Basement: 1
Rooms: Breakfast Room,Attic,Office
Basement Description: Partially Finished,Exterior Access
Other Specifics
| 2 | |
| — | |
| — | |
| Deck | |
| — | |
| 35' X 125' | |
| Interior Stair,Unfinished | |
| None | |
| Hardwood Floors, First Floor Bedroom, First Floor Full Bath | |
| Range, Dishwasher, Refrigerator, Washer, Dryer | |
| Not in DB | |
| Sidewalks, Street Lights, Street Paved | |
| — | |
| — | |
| — |
Tax History
| Year | Property Taxes |
|---|---|
| 2012 | $9,370 |
| 2018 | $12,593 |
Contact Agent
Nearby Similar Homes
Nearby Sold Comparables
Contact Agent
Listing Provided By
@properties

