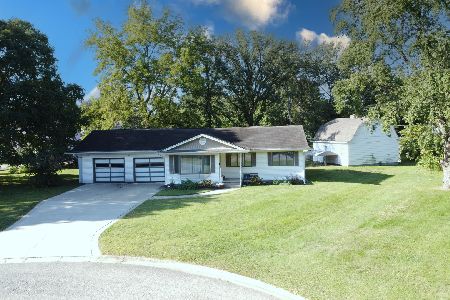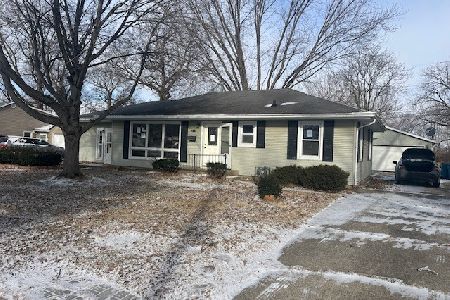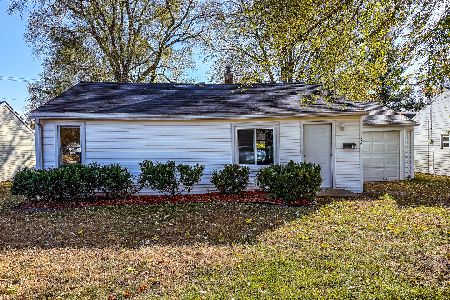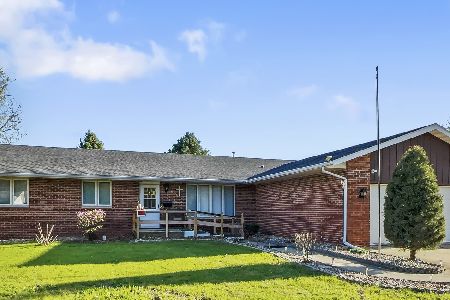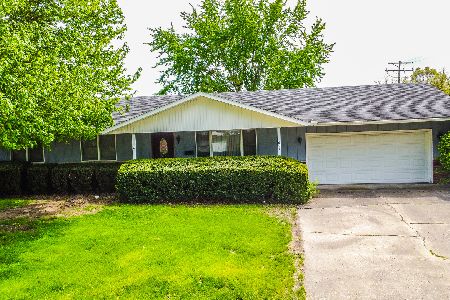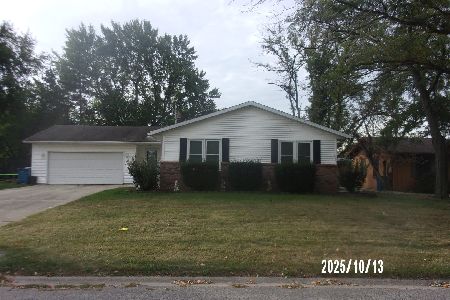103 Loveridge Lane, Watseka, Illinois 60970
$190,000
|
Sold
|
|
| Status: | Closed |
| Sqft: | 2,238 |
| Cost/Sqft: | $89 |
| Beds: | 3 |
| Baths: | 3 |
| Year Built: | 1984 |
| Property Taxes: | $3,159 |
| Days On Market: | 1689 |
| Lot Size: | 0,35 |
Description
Lots of updates to this sprawling ranch...as a matter of fact, it's in excess of $111,000 in the last 4 years! Purchased in 2017, and thinking this would be their retirement home, sellers set out with top-of-the-line improvements. Then, due to an unexpected relocation, some lucky new homeowner will reap the rewards of their investment. 2021 roof, gutters, downspouts, $17,000. 2021 master bedroom, master bath, and half bath updates, $19,000. 2019 custom, lifetime warranted, energy-efficient low e, Renewal by Anderson, windows were installed, $25,662. 2020 cordless blinds throughout the house, $2275. 2018 central heating/central air with whole-house humidifier, $8200. And in 2020, a $41,000 eat-in kitchen with breakfast bar! Bright white custom cabinets with quartz countertops and oversized subway tile backsplash makes this kitchen as inviting as it is functional! All stainless appliances will stay! The gas range has a convection oven. A custom mixer shelf in the cabinets pulls out and up, and locks in at counter height, then returns to storage when you're finished! Lighted utility pantry and regular pantry with pull-out drawers. The new stainless sink is extra deep for bigger pots. Appliance garage. Under-cabinet lighting, canned lighting, and pendant lighting over the peninsula/breakfast bar provide ample options for the workspace. Custom painted-to-match-the-quartz barstools will stay. Easy to clean vinyl plank flooring pulls it all together. The living room has extra room for formal dining if desired, or use it strictly for living space. The fireplace has a beautiful custom designer stone facade. 3 bedrooms, 2.5 baths. Laundry room with storage and a separate hallway storage room that holds a LOT! Big oversized 2 car garage and a good-sized shed with ramp and roll-up door to store all your lawn and garden tools. Plenty of sunny back yard for a garden. Private courtyard area in front. Not in the flood plain, so no flood insurance required for a mortgage. Located in a cul-de-sac with park and pavilion just a few steps away. A great neighborhood with great neighbors. Only 35 minutes for a Kankakee area commute. If you're looking for a home where you can move in and enjoy your summer, this is it!
Property Specifics
| Single Family | |
| — | |
| Ranch | |
| 1984 | |
| None | |
| — | |
| No | |
| 0.35 |
| Iroquois | |
| — | |
| 0 / Not Applicable | |
| None | |
| Public | |
| Public Sewer | |
| 11119296 | |
| 26042010120000 |
Property History
| DATE: | EVENT: | PRICE: | SOURCE: |
|---|---|---|---|
| 17 Oct, 2014 | Sold | $94,000 | MRED MLS |
| 1 Oct, 2014 | Under contract | $94,500 | MRED MLS |
| 30 Aug, 2014 | Listed for sale | $94,500 | MRED MLS |
| 16 Aug, 2021 | Sold | $190,000 | MRED MLS |
| 20 Jun, 2021 | Under contract | $198,500 | MRED MLS |
| 8 Jun, 2021 | Listed for sale | $198,500 | MRED MLS |

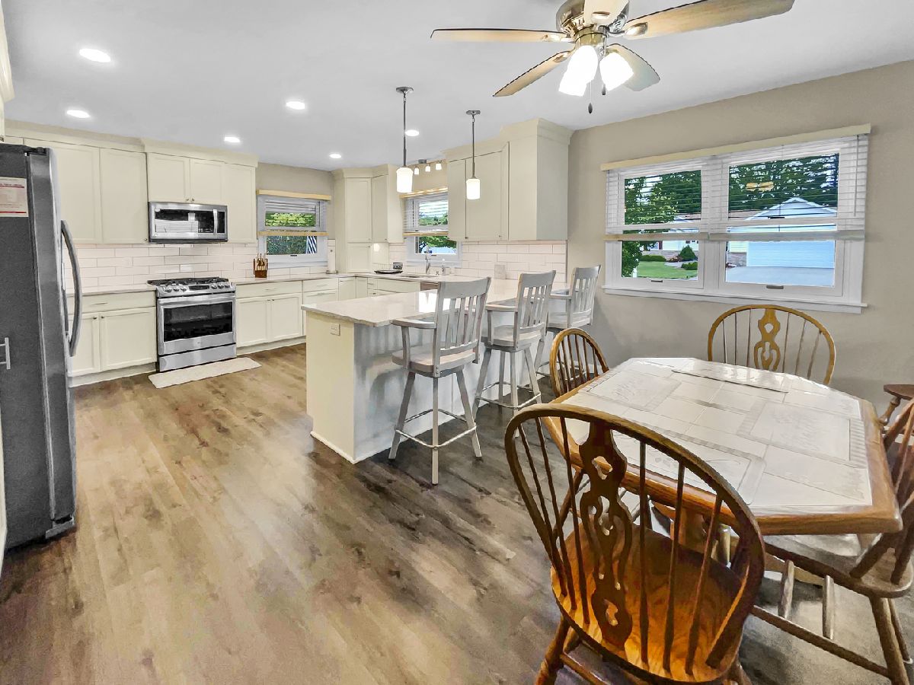
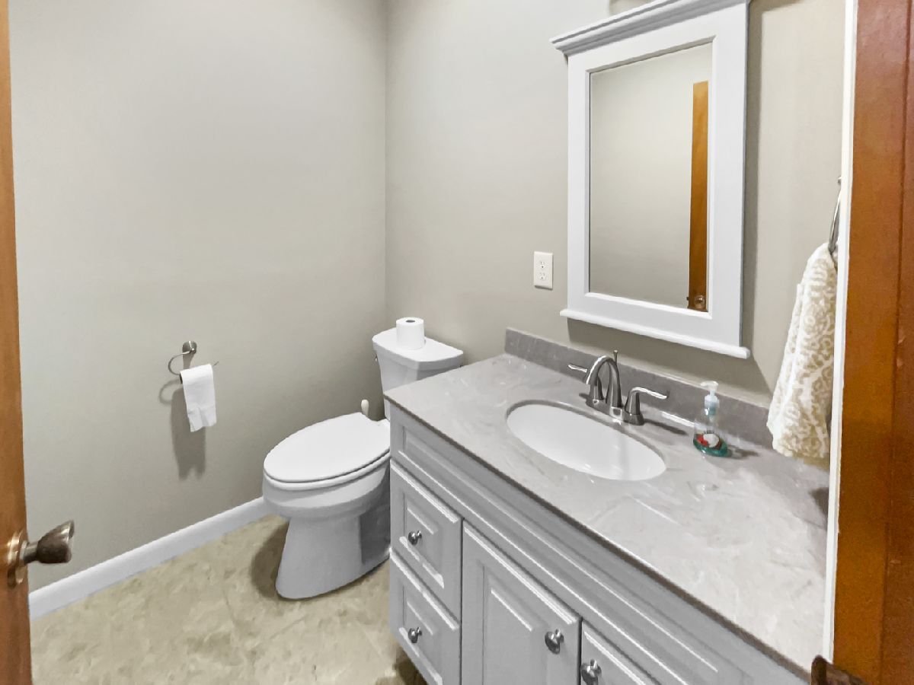
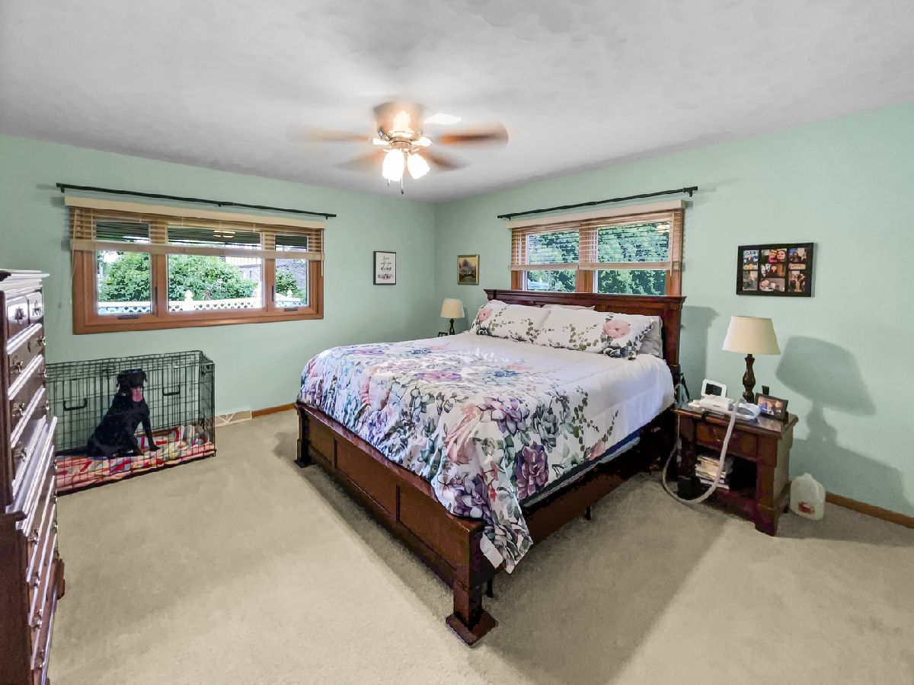
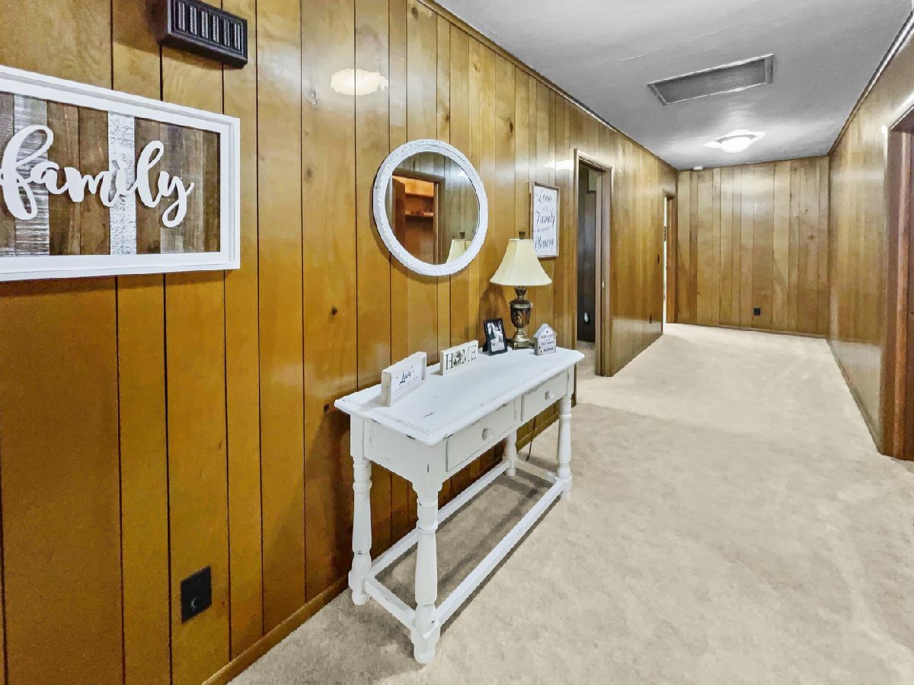




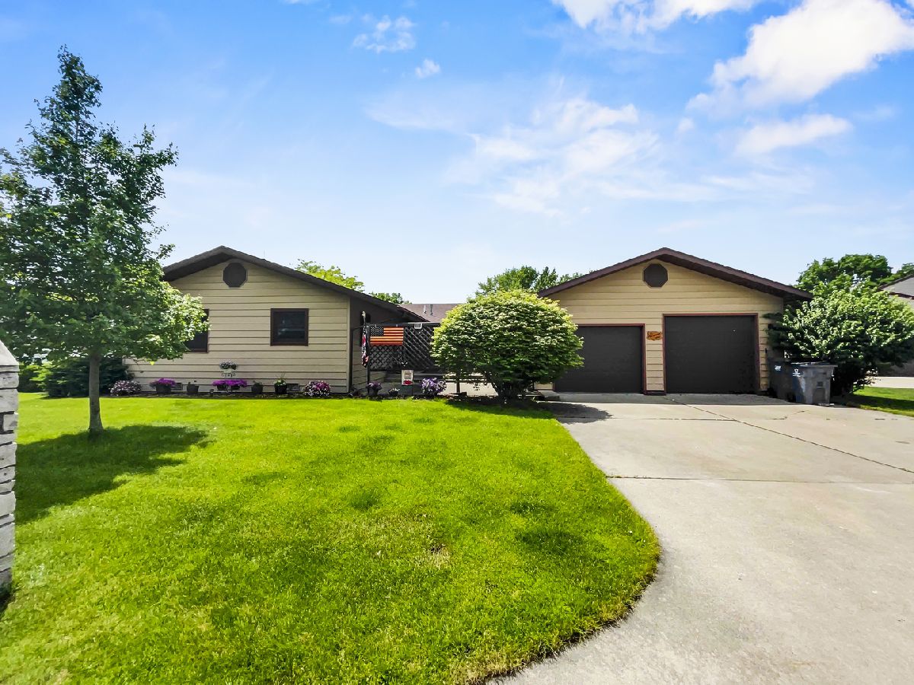


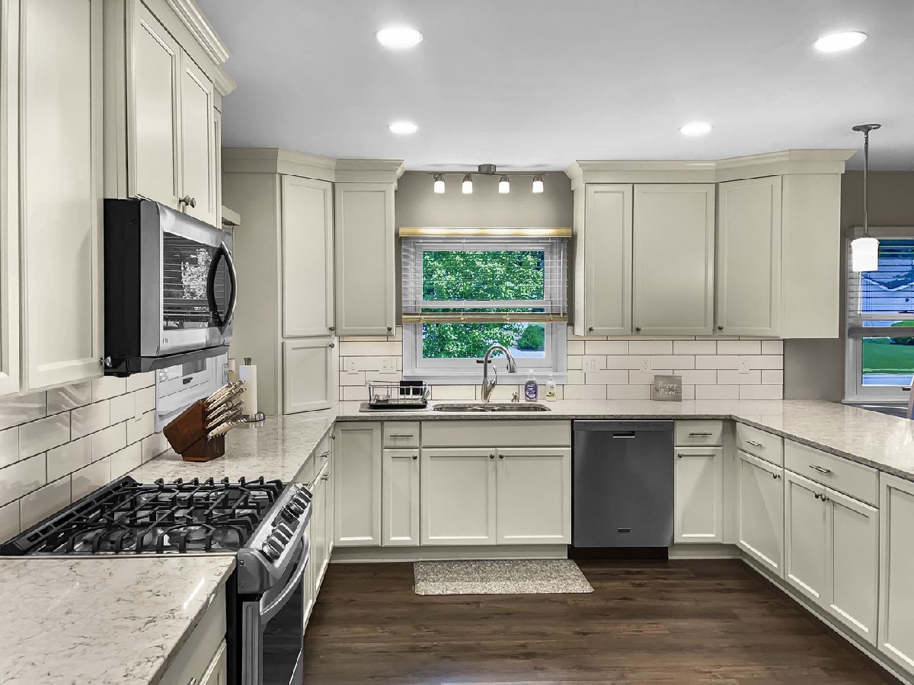





Room Specifics
Total Bedrooms: 3
Bedrooms Above Ground: 3
Bedrooms Below Ground: 0
Dimensions: —
Floor Type: Carpet
Dimensions: —
Floor Type: Carpet
Full Bathrooms: 3
Bathroom Amenities: —
Bathroom in Basement: 0
Rooms: Eating Area,Storage
Basement Description: Crawl
Other Specifics
| 2 | |
| Block | |
| Concrete | |
| Patio | |
| Cul-De-Sac | |
| 107X142 | |
| Pull Down Stair | |
| Full | |
| Wood Laminate Floors, First Floor Bedroom, First Floor Laundry, First Floor Full Bath, Walk-In Closet(s) | |
| Range, Microwave, Dishwasher, Refrigerator, Disposal | |
| Not in DB | |
| Park, Pool, Tennis Court(s), Lake, Street Paved | |
| — | |
| — | |
| Electric |
Tax History
| Year | Property Taxes |
|---|---|
| 2014 | $3,365 |
| 2021 | $3,159 |
Contact Agent
Nearby Similar Homes
Nearby Sold Comparables
Contact Agent
Listing Provided By
McColly Rosenboom

