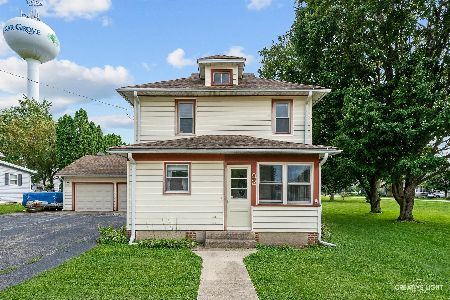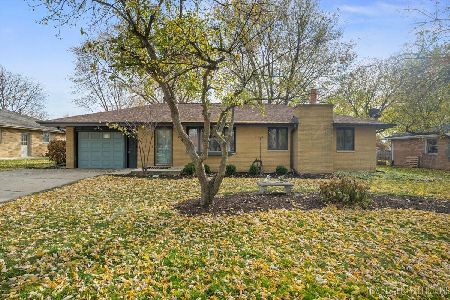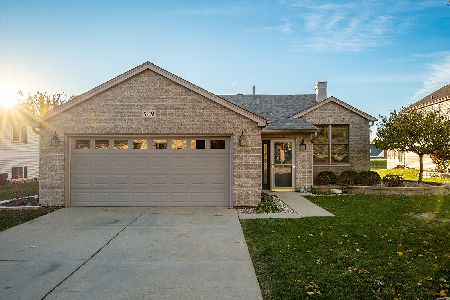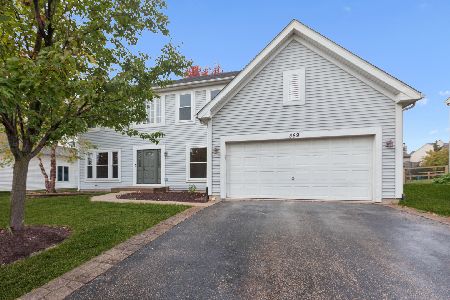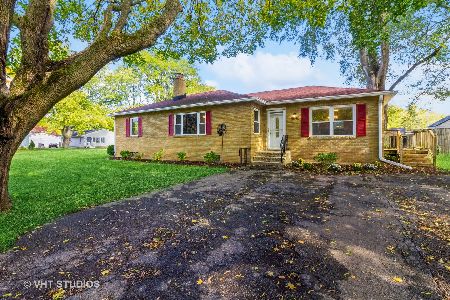103 Maple Street, Sugar Grove, Illinois 60554
$236,250
|
Sold
|
|
| Status: | Closed |
| Sqft: | 1,630 |
| Cost/Sqft: | $146 |
| Beds: | 3 |
| Baths: | 2 |
| Year Built: | 1907 |
| Property Taxes: | $4,382 |
| Days On Market: | 1543 |
| Lot Size: | 0,26 |
Description
Historical charm & elegance meets modern updates and amenities. This adorable & lovingly cared for home features 3 beds, 1.1 baths, updated kitchen w/100% custom white cabinetry, S/S appliances, built in microwave & hardwood flooring. Notice the size of that laundry room? Huge mud room w/newer washer/dryer. From the kitchen you'll stroll through the foyer area and notice a 1st floor office w/built in book casings & half bath. The Family Room boasts a ton of natural light, hardwood floors and a stairway leading upstairs to the 3 bedrooms. Nice size master suite and quaint 2nd and 3rd bedrooms all with hardwood floors are accented by a full hall bath. Are you a "Do it Yourselfer"? The barn/garage is amazing. Huge loft & shed with a possible workshop in the loft or even create a "Man Cave" for entertaining. Easy walk to John Shields Elementary and half mile to expressway. If you're searching for the everyday cookie cutter home this home is not it. This home is to be appreciated by those who love older homes with Old World Americana character and charisma. Great price, call listing agent for details and showings
Property Specifics
| Single Family | |
| — | |
| — | |
| 1907 | |
| Partial | |
| — | |
| No | |
| 0.26 |
| Kane | |
| — | |
| — / Not Applicable | |
| None | |
| Public | |
| Public Sewer | |
| 11234320 | |
| 1421179024 |
Nearby Schools
| NAME: | DISTRICT: | DISTANCE: | |
|---|---|---|---|
|
Grade School
John Shields Elementary School |
302 | — | |
|
Middle School
Harter Middle School |
302 | Not in DB | |
|
High School
Kaneland High School |
302 | Not in DB | |
Property History
| DATE: | EVENT: | PRICE: | SOURCE: |
|---|---|---|---|
| 24 Nov, 2021 | Sold | $236,250 | MRED MLS |
| 1 Nov, 2021 | Under contract | $237,500 | MRED MLS |
| — | Last price change | $250,000 | MRED MLS |
| 30 Sep, 2021 | Listed for sale | $250,000 | MRED MLS |
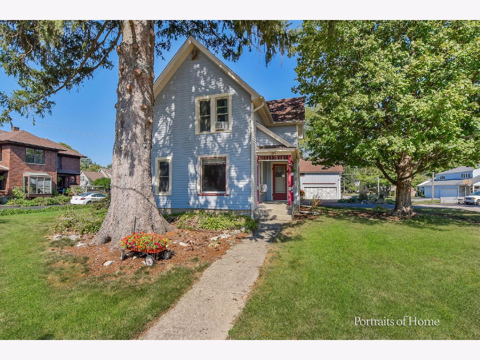
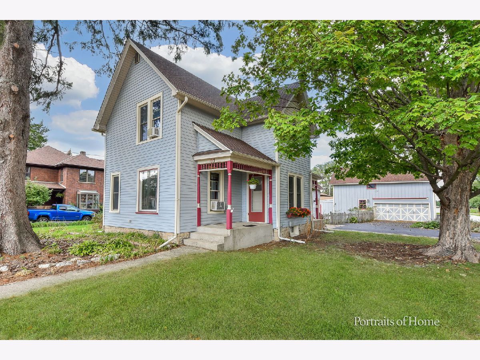
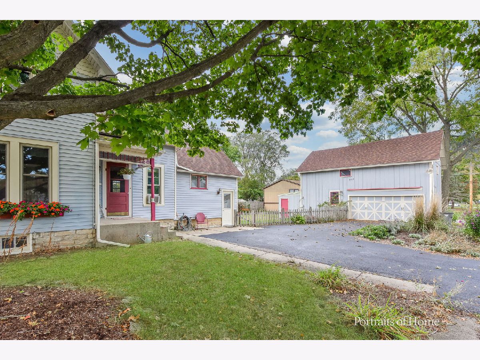
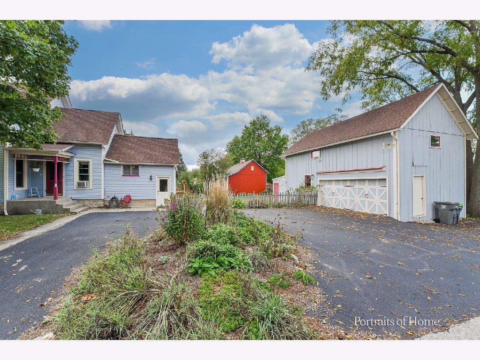
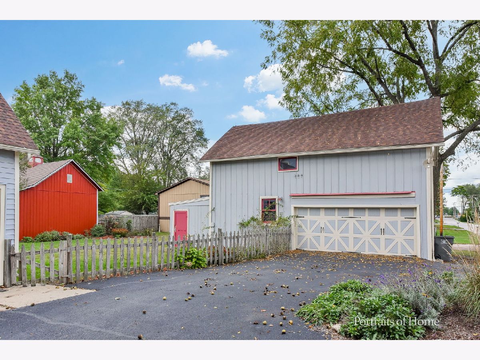
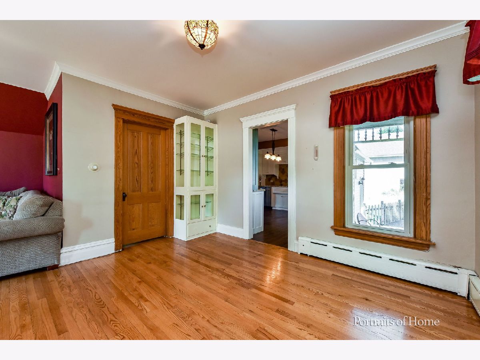
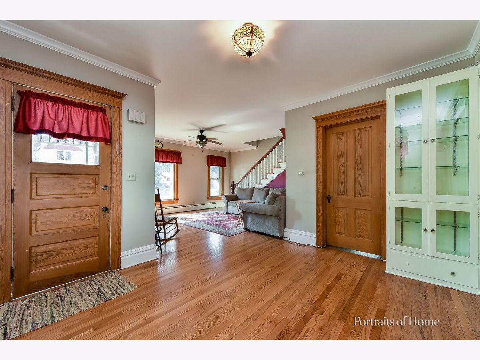
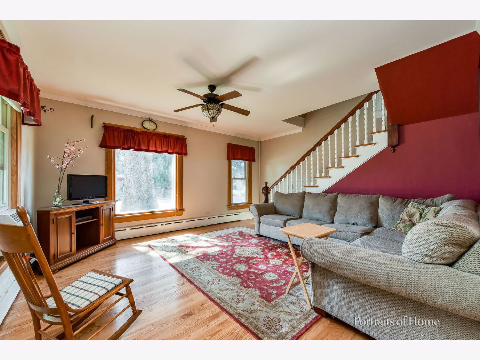
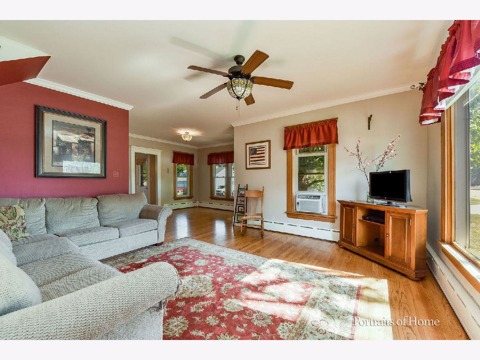
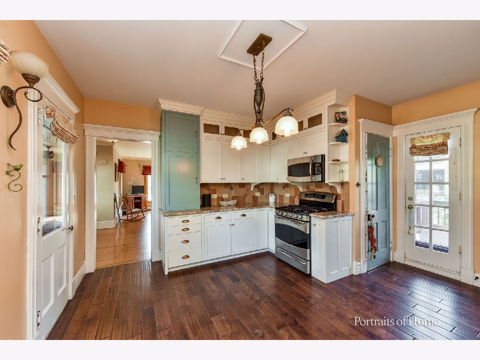
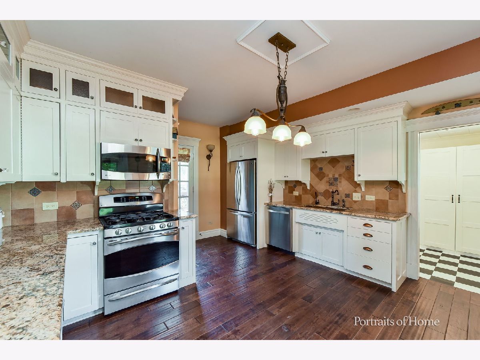
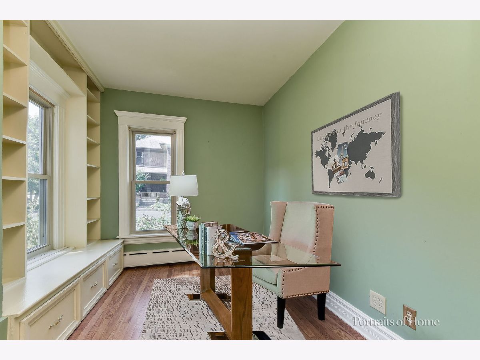
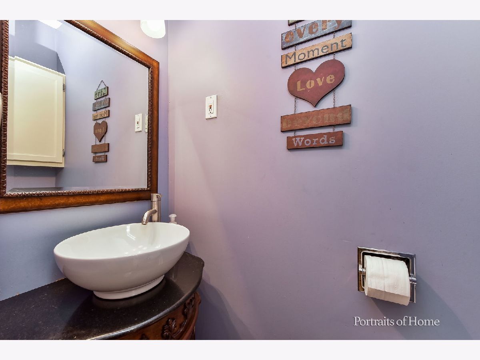
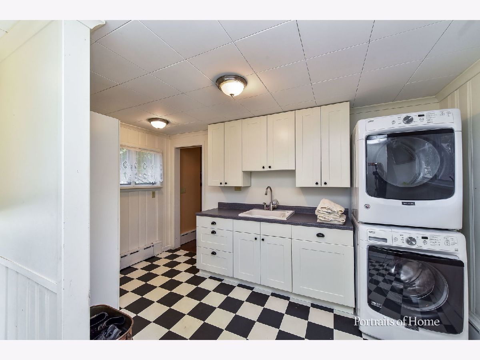
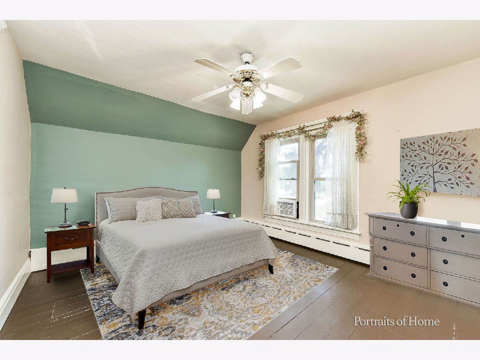
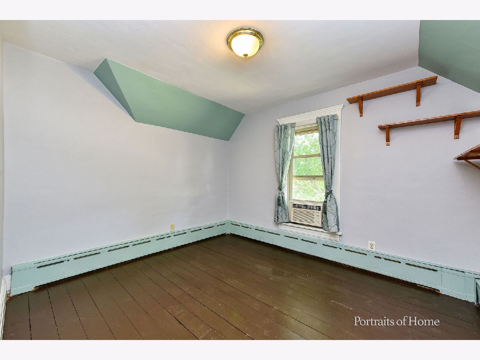
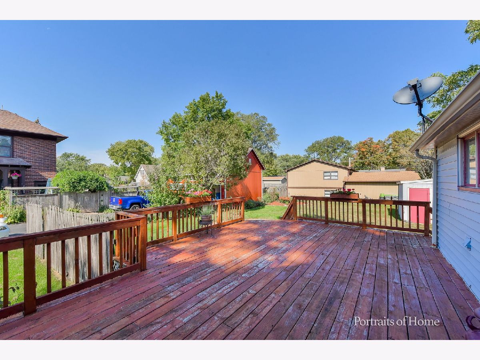
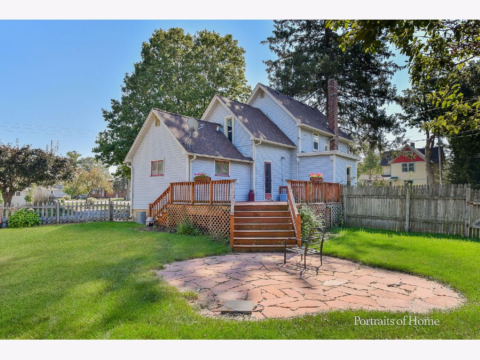
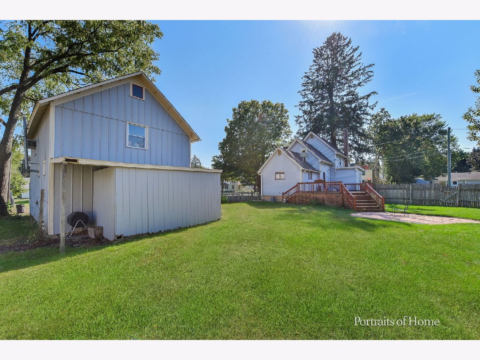
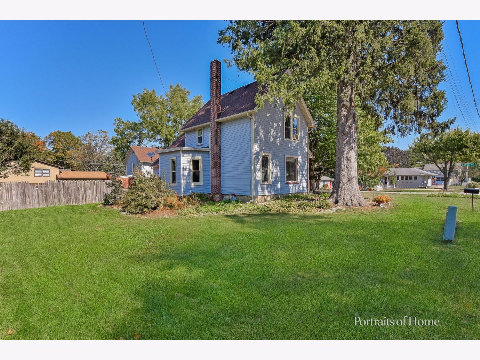
Room Specifics
Total Bedrooms: 3
Bedrooms Above Ground: 3
Bedrooms Below Ground: 0
Dimensions: —
Floor Type: Hardwood
Dimensions: —
Floor Type: Hardwood
Full Bathrooms: 2
Bathroom Amenities: —
Bathroom in Basement: 0
Rooms: Office,Workshop,Bonus Room
Basement Description: Unfinished
Other Specifics
| 2.5 | |
| Concrete Perimeter,Stone | |
| Asphalt | |
| Deck, Patio, Porch, Workshop | |
| Corner Lot,Fenced Yard,Landscaped,Mature Trees | |
| 88.38X133.16 | |
| — | |
| None | |
| Hardwood Floors, First Floor Bedroom, First Floor Laundry, Built-in Features, Ceilings - 9 Foot, Historic/Period Mlwk, Granite Counters | |
| Range, Microwave, Dishwasher, Refrigerator, Washer, Dryer, Stainless Steel Appliance(s) | |
| Not in DB | |
| Park, Sidewalks, Street Lights, Street Paved | |
| — | |
| — | |
| — |
Tax History
| Year | Property Taxes |
|---|---|
| 2021 | $4,382 |
Contact Agent
Nearby Similar Homes
Nearby Sold Comparables
Contact Agent
Listing Provided By
Compass

