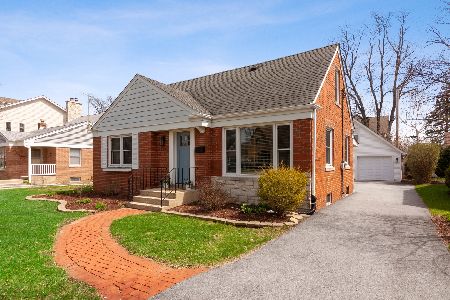103 Mohawk Drive, Clarendon Hills, Illinois 60514
$545,000
|
Sold
|
|
| Status: | Closed |
| Sqft: | 1,766 |
| Cost/Sqft: | $292 |
| Beds: | 4 |
| Baths: | 3 |
| Year Built: | 1951 |
| Property Taxes: | $9,151 |
| Days On Market: | 621 |
| Lot Size: | 0,18 |
Description
***MULTIPLE OFFERS - HIGHEST AND BEST CALLED FOR BY MONDAY, MAY 13th AT NOON***Wow! A long list of "new"s and "redone" items have been thoughtfully and meticulously added to this beautiful, larger-than-it-looks 4 bedroom/3 full bath ranch home with full finished basement in oh so desirable Blackhawk Heights. The primary bedroom has its own en suite bath! Freshly painted walls and refinished hardwood floors throughout ('24), large kitchen with all new appliances ('24) new overhead kitchen lighting ('24) as well as refreshed white cabinets, newer granite counters and subway tiles. Rare in this price range, a cozy family room with fireplace and brand new carpet adjoins your kitchen/dining room, with access to a lovely deck and private, treed/landscaped backyard. There's also a finished lower level with carpet, fireplace, bar area, laundry room and storage space. You won't find a more well cared for home with this much space in this price range and location. And talk about location: .5 miles to downtown Westmont, home of the now famous Kim's Uncle Pizza; .9 miles to charming downtown Clarendon Hills where locally supported independents Tierra Distillery, Il Mio and The Little Creperie will soon become your favorite neighborhood spots! Don't wait on this one! Note taxes do NOT reflect a homeowner's exemption.
Property Specifics
| Single Family | |
| — | |
| — | |
| 1951 | |
| — | |
| — | |
| No | |
| 0.18 |
| — | |
| Blackhawk Heights | |
| 0 / Not Applicable | |
| — | |
| — | |
| — | |
| 12047915 | |
| 0910118002 |
Nearby Schools
| NAME: | DISTRICT: | DISTANCE: | |
|---|---|---|---|
|
Grade School
J T Manning Elementary School |
201 | — | |
|
Middle School
Westmont Junior High School |
201 | Not in DB | |
|
High School
Westmont High School |
201 | Not in DB | |
Property History
| DATE: | EVENT: | PRICE: | SOURCE: |
|---|---|---|---|
| 7 Jan, 2020 | Sold | $385,000 | MRED MLS |
| 10 Nov, 2019 | Under contract | $400,000 | MRED MLS |
| — | Last price change | $430,000 | MRED MLS |
| 8 Jul, 2019 | Listed for sale | $430,000 | MRED MLS |
| 5 Jun, 2024 | Sold | $545,000 | MRED MLS |
| 13 May, 2024 | Under contract | $514,900 | MRED MLS |
| 9 May, 2024 | Listed for sale | $514,900 | MRED MLS |
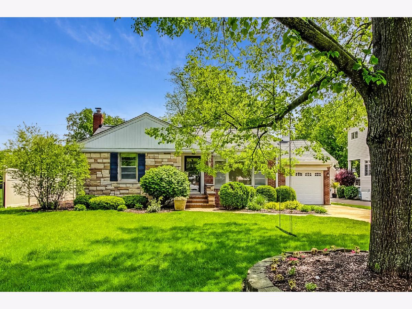
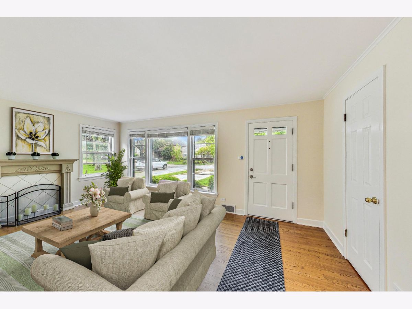
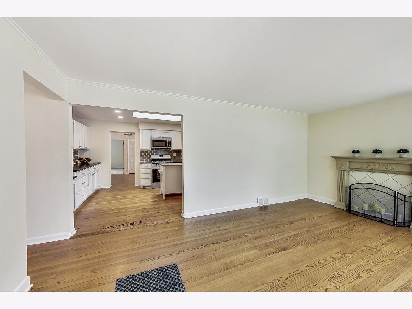
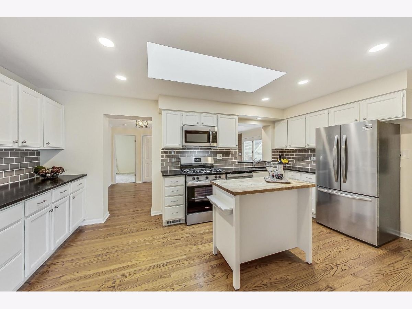
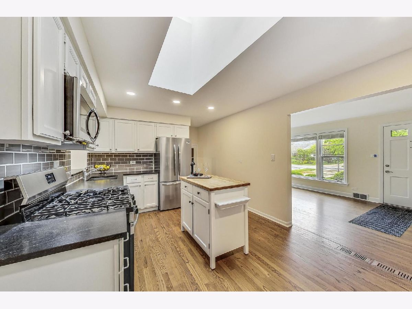
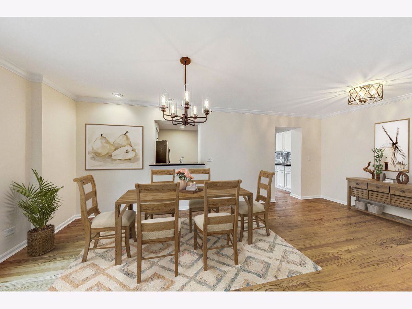
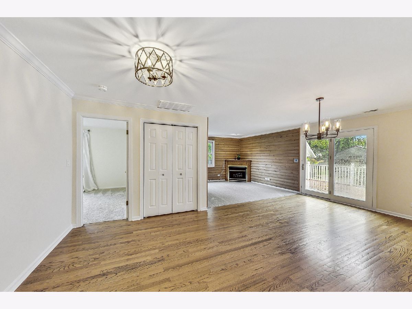
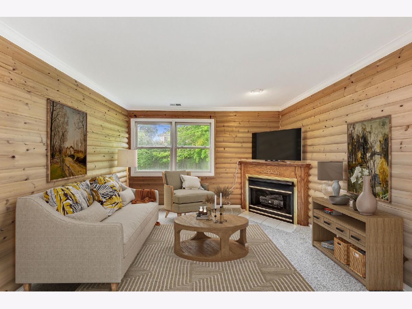
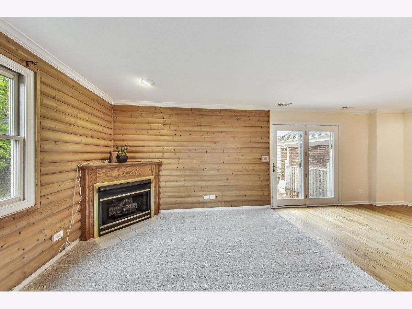
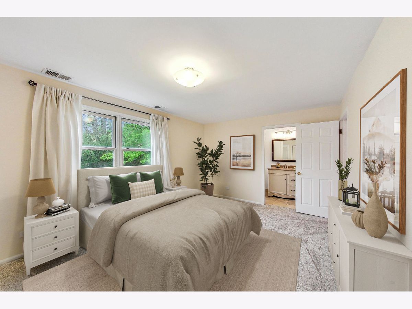
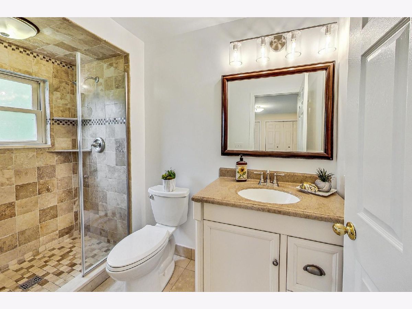
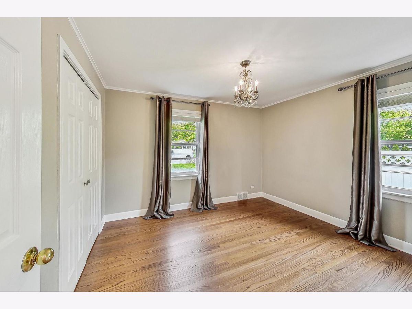
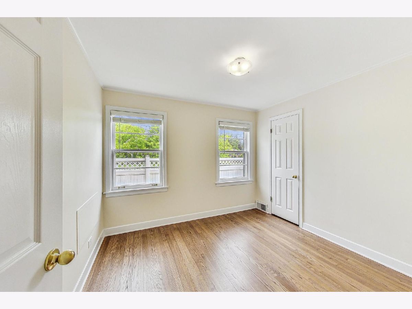
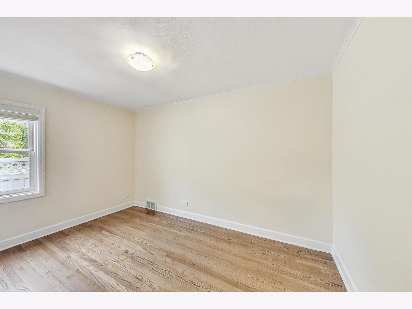
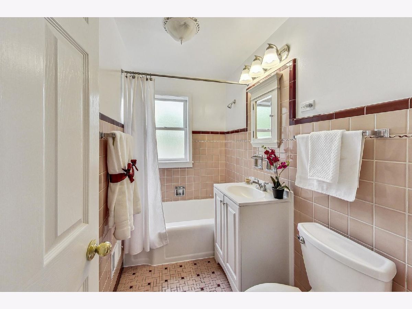
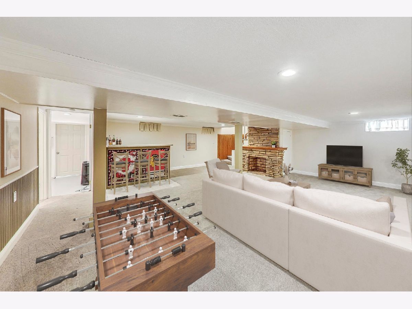
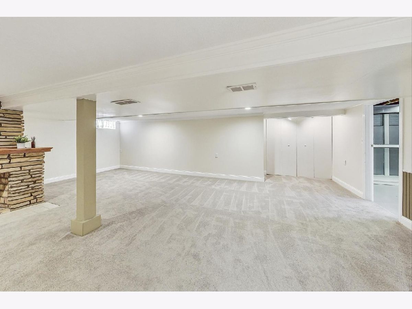
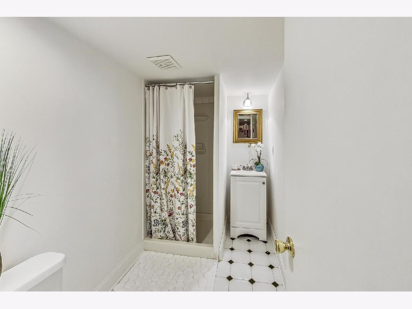
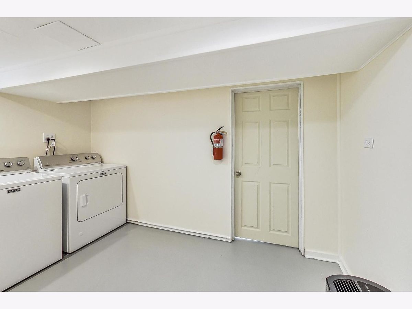
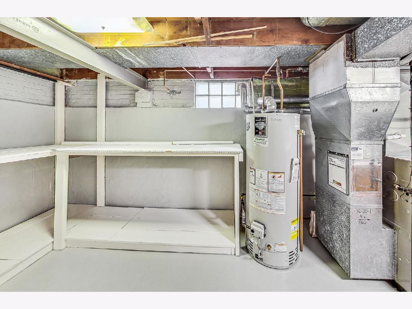
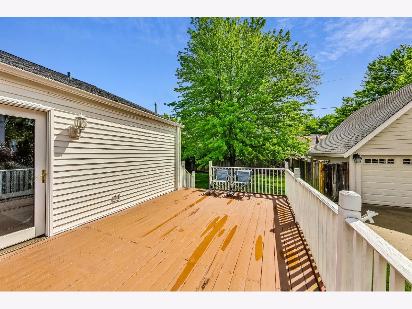
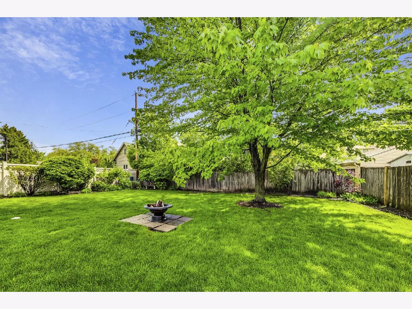
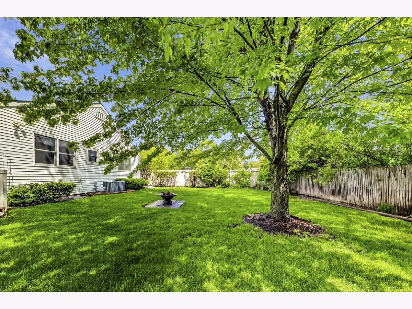
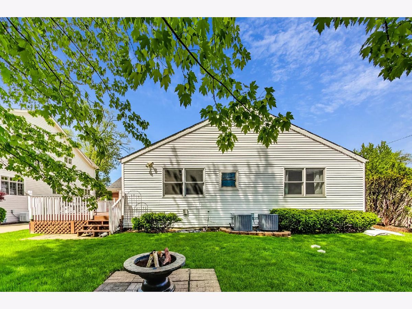
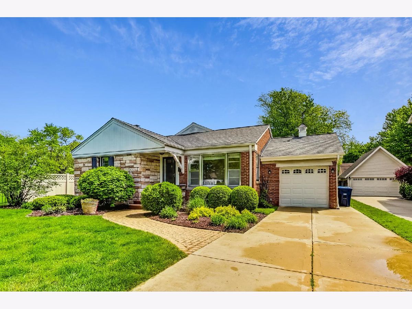
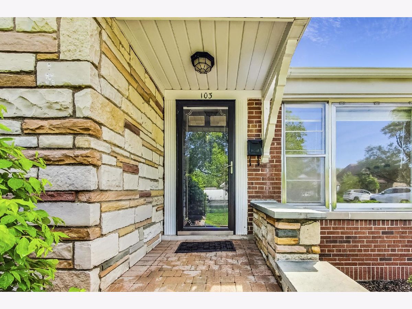
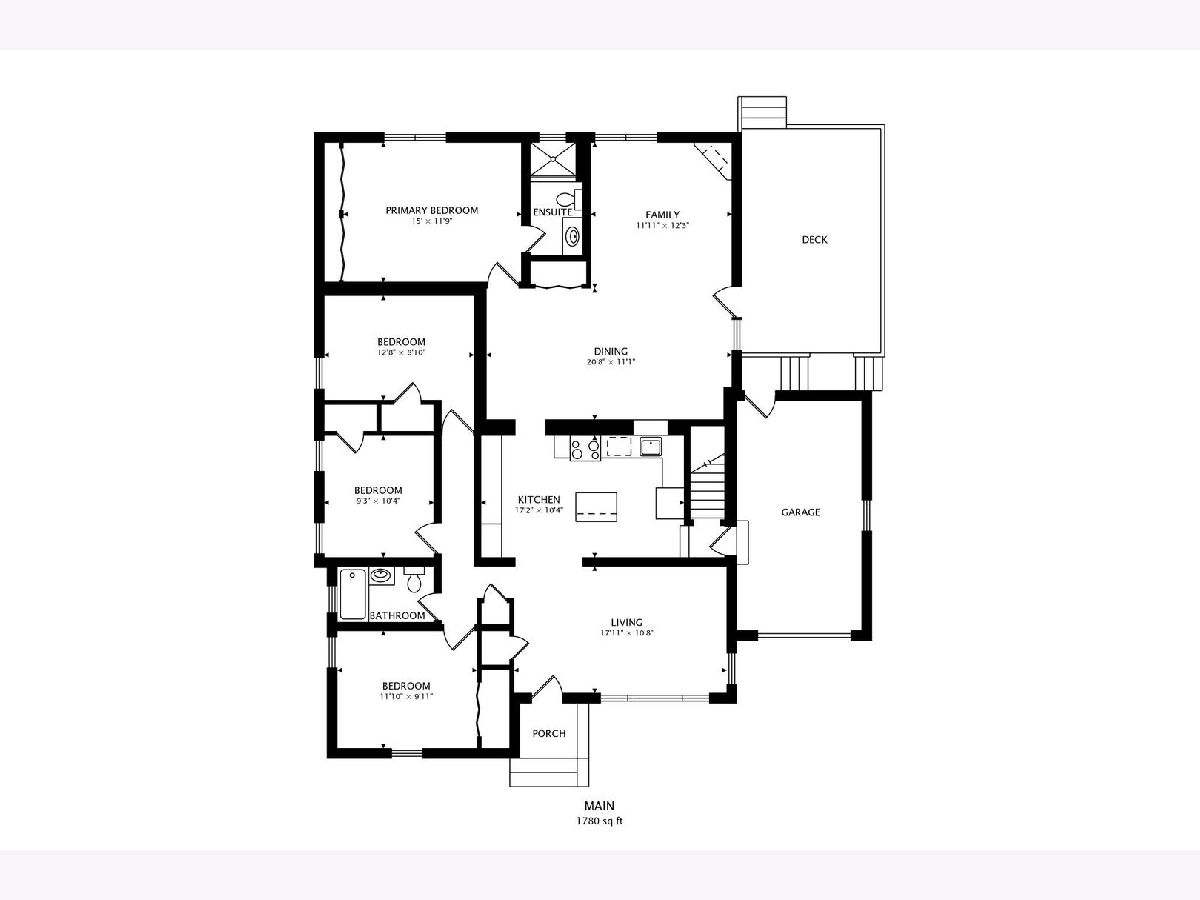
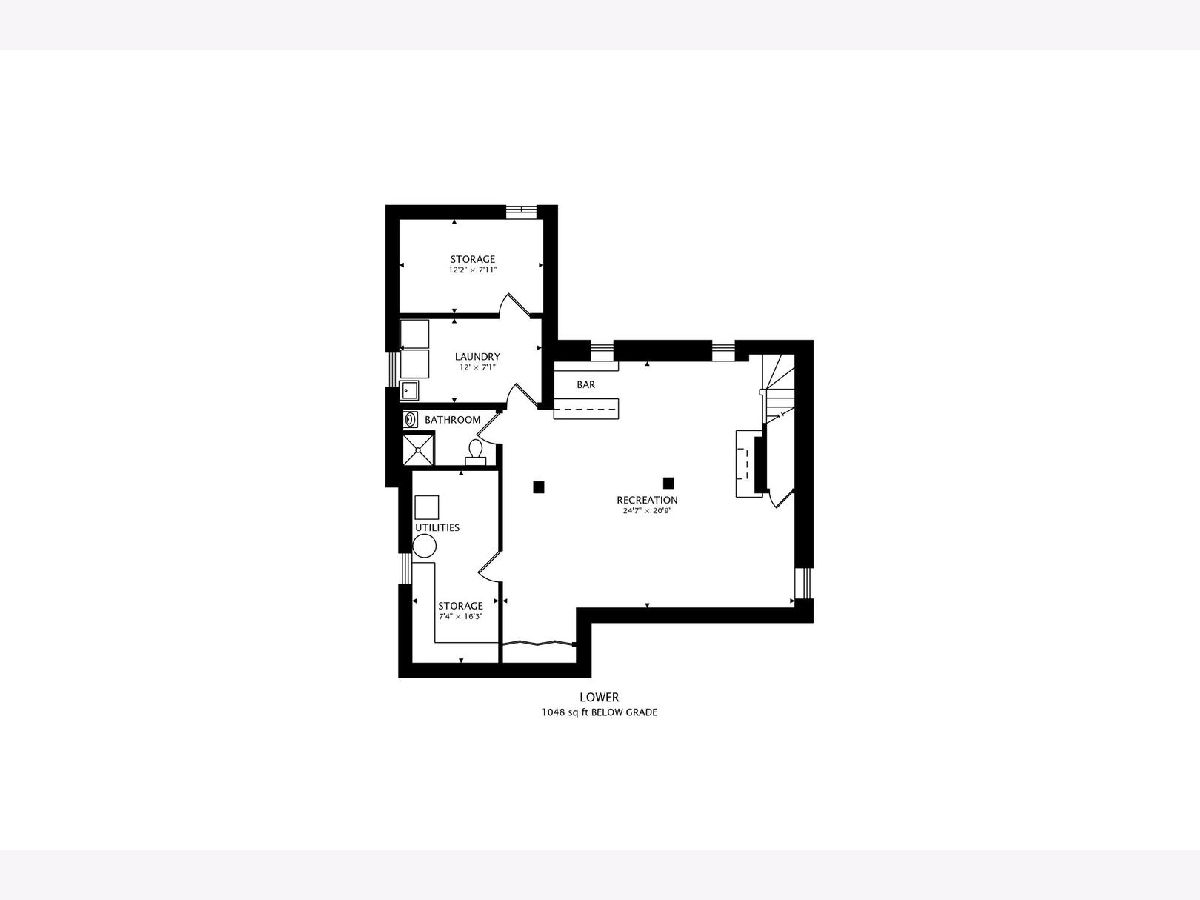
Room Specifics
Total Bedrooms: 4
Bedrooms Above Ground: 4
Bedrooms Below Ground: 0
Dimensions: —
Floor Type: —
Dimensions: —
Floor Type: —
Dimensions: —
Floor Type: —
Full Bathrooms: 3
Bathroom Amenities: —
Bathroom in Basement: 1
Rooms: —
Basement Description: Finished
Other Specifics
| 1 | |
| — | |
| — | |
| — | |
| — | |
| 60X132 | |
| — | |
| — | |
| — | |
| — | |
| Not in DB | |
| — | |
| — | |
| — | |
| — |
Tax History
| Year | Property Taxes |
|---|---|
| 2020 | $9,077 |
| 2024 | $9,151 |
Contact Agent
Nearby Similar Homes
Nearby Sold Comparables
Contact Agent
Listing Provided By
Berkshire Hathaway HomeServices Chicago






