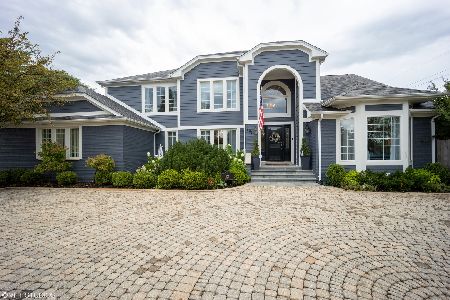103 Palatine Road, Prospect Heights, Illinois 60070
$255,000
|
Sold
|
|
| Status: | Closed |
| Sqft: | 1,737 |
| Cost/Sqft: | $158 |
| Beds: | 3 |
| Baths: | 3 |
| Year Built: | 1956 |
| Property Taxes: | $6,884 |
| Days On Market: | 3474 |
| Lot Size: | 0,76 |
Description
Don't miss this one! Come and see this well maintained family home that offers so many possibilities! Your green thumb will love the large backyard with its variety of trees and flowers! If you're handy, you will want to set up your workshop in the extra long garage! Come inside this fine home and you will find a large living room/dining room area with a cozy fireplace just right for family parties. On a everyday basis, the kitchen is large enough for meal preparation and consumption. Two bedrooms have hardwood floors and there is one full and one half bath on the first floor. Next, see how you can utilize the basement office, workshop and laundry area. If you want to relax, spend some time in the large recreation room and stay warm in the winter by the fireplace or use the sauna! Don't be afraid to stock up the food/wine cellar storage area and the cedar closets. A newer furnace, AC and roof are installed in this home. Bring your ideas and make this home your own!
Property Specifics
| Single Family | |
| — | |
| Ranch | |
| 1956 | |
| Full | |
| — | |
| No | |
| 0.76 |
| Cook | |
| — | |
| 0 / Not Applicable | |
| None | |
| Private Well | |
| Public Sewer | |
| 09289024 | |
| 03221010070000 |
Nearby Schools
| NAME: | DISTRICT: | DISTANCE: | |
|---|---|---|---|
|
Grade School
Dwight D Eisenhower Elementary S |
23 | — | |
|
Middle School
Macarthur Middle School |
23 | Not in DB | |
|
High School
John Hersey High School |
214 | Not in DB | |
Property History
| DATE: | EVENT: | PRICE: | SOURCE: |
|---|---|---|---|
| 20 Oct, 2016 | Sold | $255,000 | MRED MLS |
| 25 Aug, 2016 | Under contract | $274,000 | MRED MLS |
| — | Last price change | $279,000 | MRED MLS |
| 15 Jul, 2016 | Listed for sale | $279,000 | MRED MLS |
Room Specifics
Total Bedrooms: 3
Bedrooms Above Ground: 3
Bedrooms Below Ground: 0
Dimensions: —
Floor Type: Hardwood
Dimensions: —
Floor Type: Vinyl
Full Bathrooms: 3
Bathroom Amenities: Separate Shower,Double Sink,Soaking Tub
Bathroom in Basement: 1
Rooms: Office,Recreation Room,Workshop,Foyer,Screened Porch,Storage
Basement Description: Partially Finished,Cellar,Exterior Access
Other Specifics
| 2 | |
| Concrete Perimeter | |
| Concrete | |
| Patio, Porch Screened, Storms/Screens | |
| Stream(s),Wooded | |
| 114 X 287 | |
| Unfinished | |
| None | |
| Sauna/Steam Room, Hardwood Floors, First Floor Bedroom, First Floor Full Bath | |
| Range, Dishwasher, Refrigerator, Freezer, Washer, Dryer, Stainless Steel Appliance(s) | |
| Not in DB | |
| Sidewalks, Street Lights, Street Paved | |
| — | |
| — | |
| Gas Log, Gas Starter |
Tax History
| Year | Property Taxes |
|---|---|
| 2016 | $6,884 |
Contact Agent
Nearby Sold Comparables
Contact Agent
Listing Provided By
Picket Fence Realty





