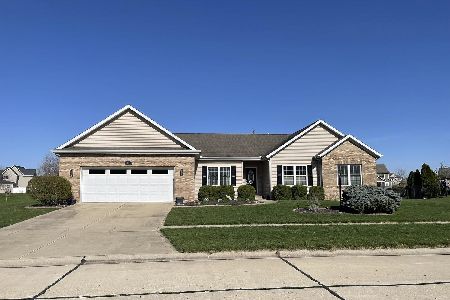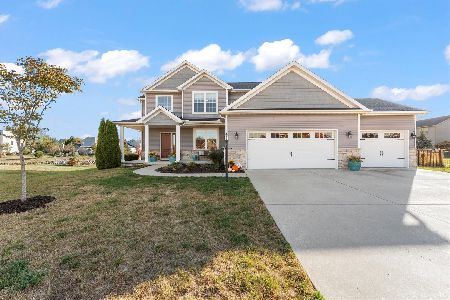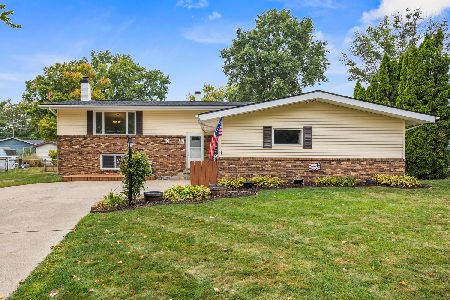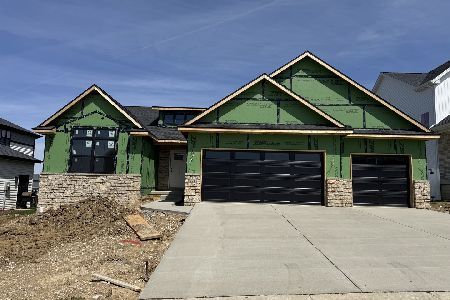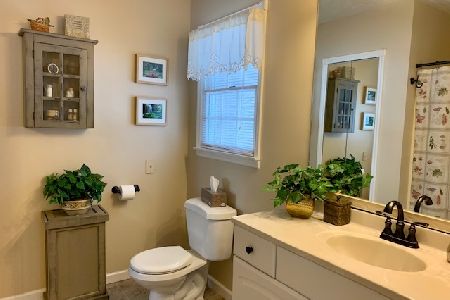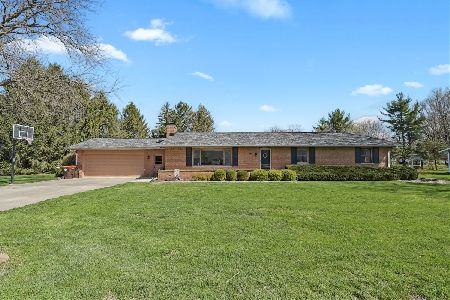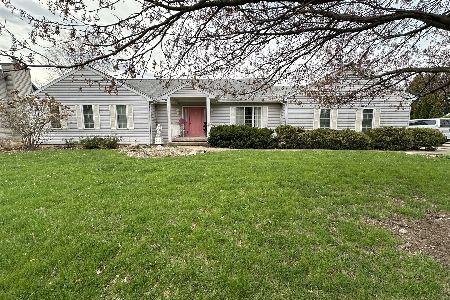103 Riverbend Boulevard, Mahomet, Illinois 61853
$319,900
|
Sold
|
|
| Status: | Closed |
| Sqft: | 3,196 |
| Cost/Sqft: | $102 |
| Beds: | 4 |
| Baths: | 5 |
| Year Built: | 1992 |
| Property Taxes: | $8,540 |
| Days On Market: | 1763 |
| Lot Size: | 1,42 |
Description
You deserve the best, and this is one of the best Mahomet has to offer, all wrapped neatly on almost 1.5 acres! The two-story entry welcomes you in and past the private office/study on the new flooring that extends throughout the home. The formal dining room complements the large, updated, family friendly kitchen which features a breakfast nook that opens into the great room with vaulted ceiling, 20ft stone fireplace, and floor to ceiling windows overlooking your tree lined acreage. This house features a 1st floor master that opens directly onto the west facing back porch, great for watching the sunset. Plus, you have an additional 2nd floor master suite, a third full bathroom and bonus family room. Enjoy more bonus space in the two-sided barn with its own power, perfect for storage, workshop or that man cave/she shed you've always wanted. If that wasn't enough... you have over an acre to plant your own mini farm. Check out our 3D virtual tour and browse the HD photo gallery!
Property Specifics
| Single Family | |
| — | |
| — | |
| 1992 | |
| None | |
| — | |
| No | |
| 1.42 |
| Champaign | |
| Lakes At Riverbend | |
| — / Not Applicable | |
| None | |
| Private Well | |
| Septic-Private | |
| 10876693 | |
| 151321400004 |
Nearby Schools
| NAME: | DISTRICT: | DISTANCE: | |
|---|---|---|---|
|
Grade School
Mahomet Elementary School |
3 | — | |
|
Middle School
Mahomet Junior High School |
3 | Not in DB | |
|
High School
Mahomet-seymour High School |
3 | Not in DB | |
Property History
| DATE: | EVENT: | PRICE: | SOURCE: |
|---|---|---|---|
| 13 Jul, 2021 | Sold | $319,900 | MRED MLS |
| 11 Apr, 2021 | Under contract | $324,900 | MRED MLS |
| — | Last price change | $330,000 | MRED MLS |
| 6 Jan, 2021 | Listed for sale | $330,000 | MRED MLS |
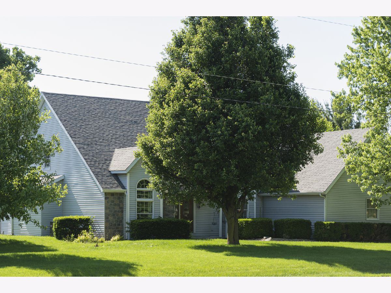
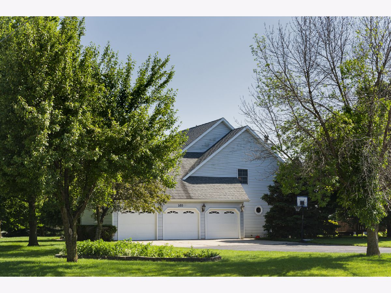
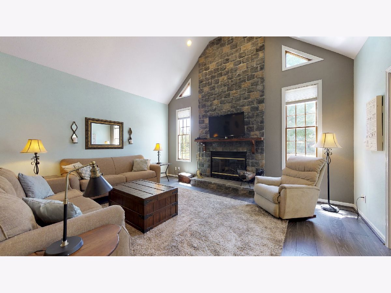
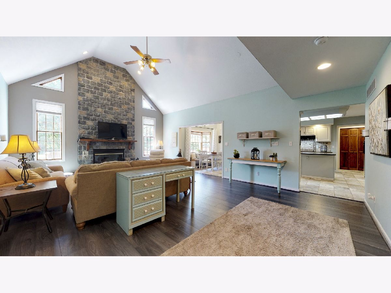
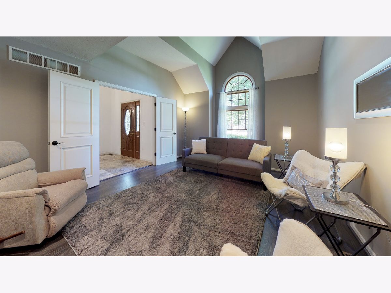
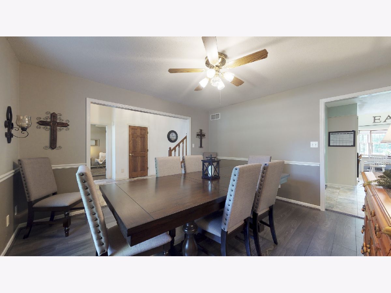
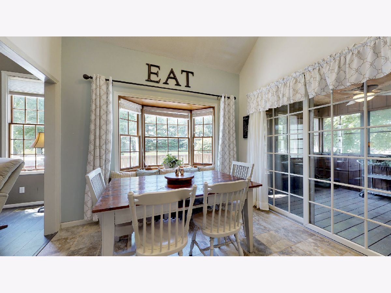
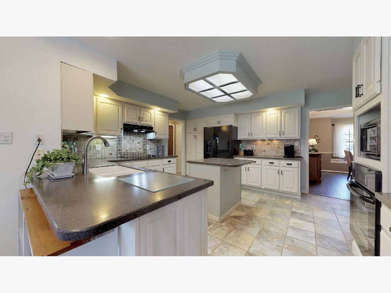
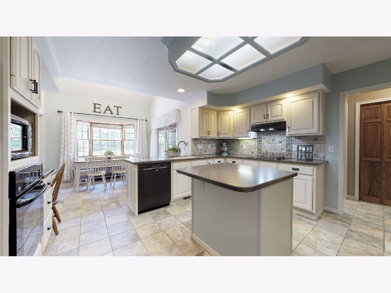
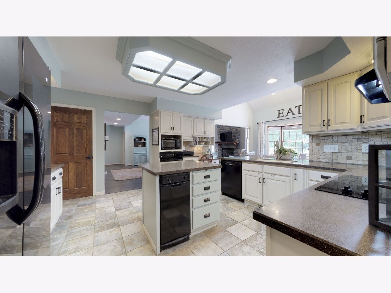
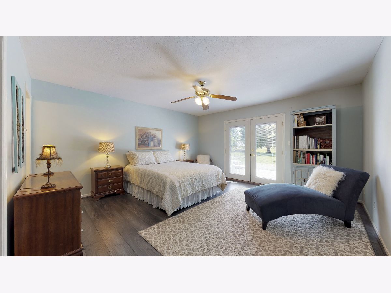
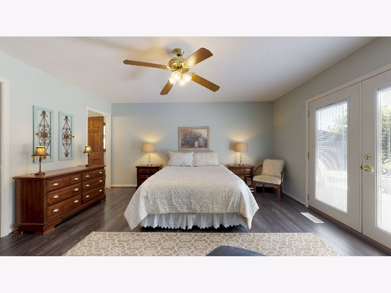
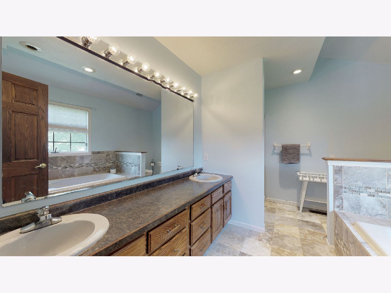
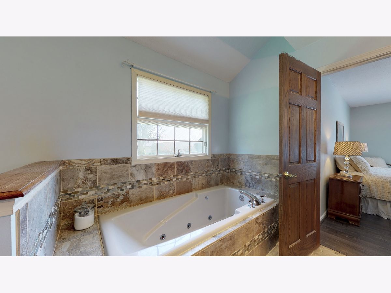
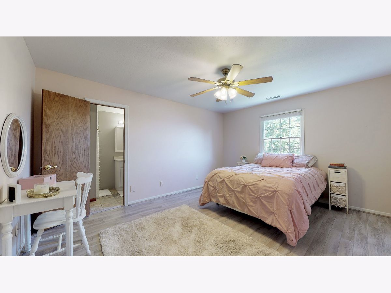
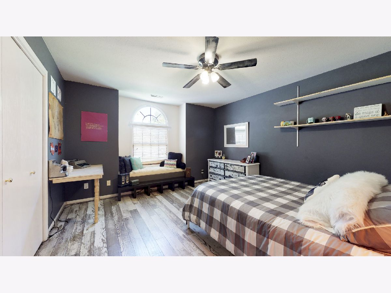
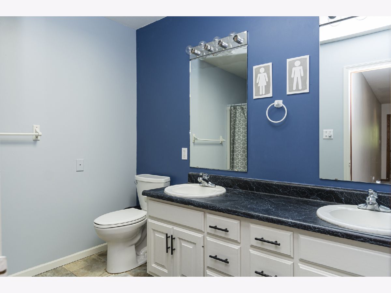
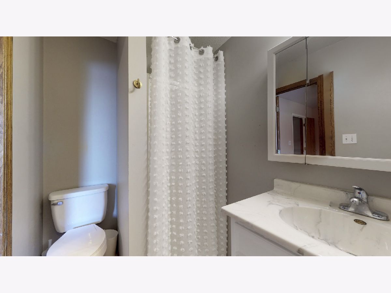
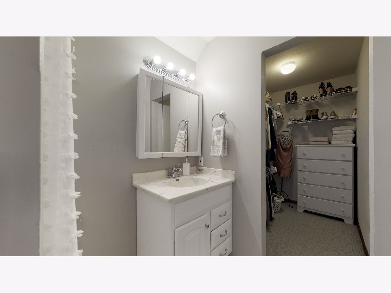
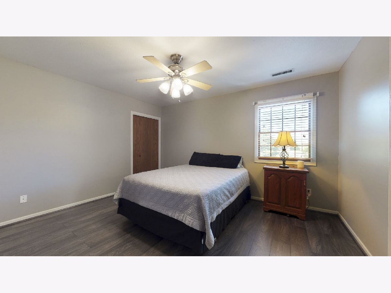
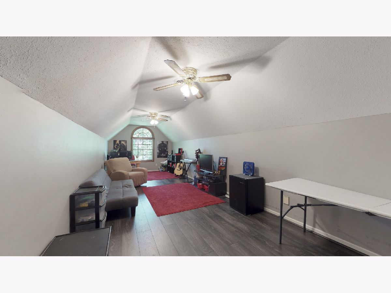
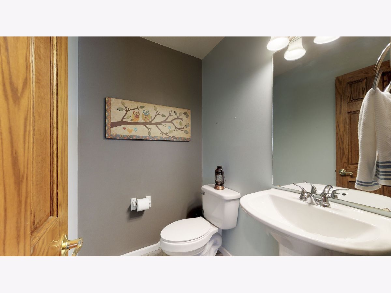
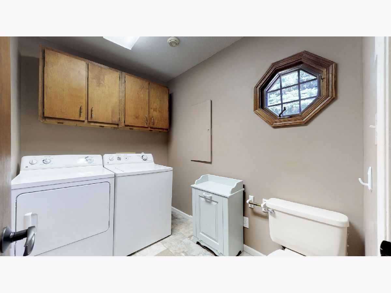
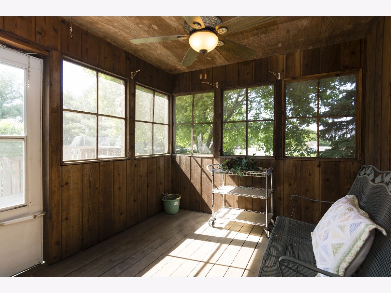
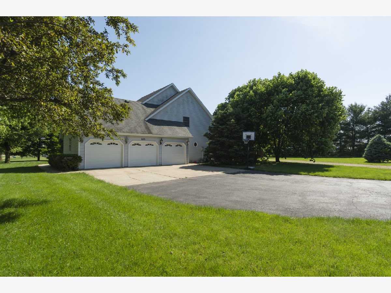
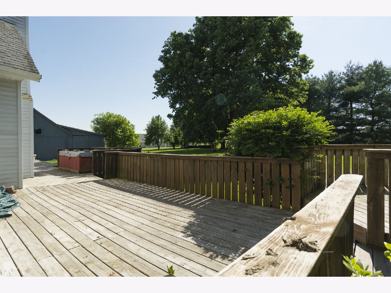
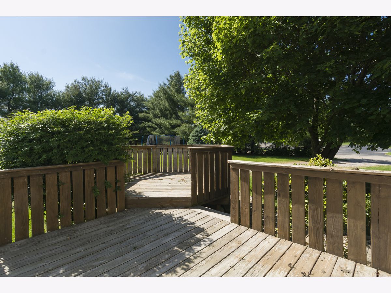
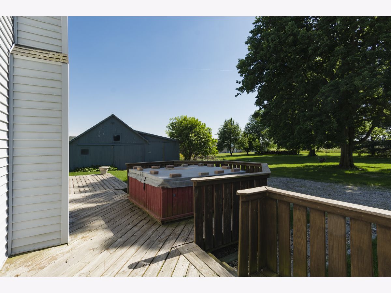
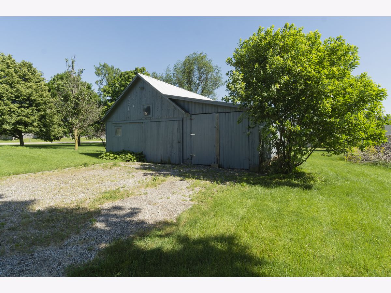
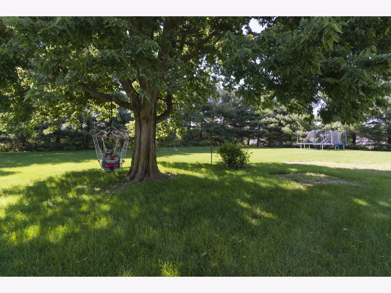
Room Specifics
Total Bedrooms: 4
Bedrooms Above Ground: 4
Bedrooms Below Ground: 0
Dimensions: —
Floor Type: Wood Laminate
Dimensions: —
Floor Type: Wood Laminate
Dimensions: —
Floor Type: Wood Laminate
Full Bathrooms: 5
Bathroom Amenities: Whirlpool,Separate Shower,Double Sink
Bathroom in Basement: 0
Rooms: No additional rooms
Basement Description: Crawl
Other Specifics
| 3 | |
| — | |
| Asphalt,Concrete,Gravel | |
| Deck, Hot Tub | |
| Corner Lot | |
| 247.88X250.04 | |
| — | |
| Full | |
| Vaulted/Cathedral Ceilings, Skylight(s), Wood Laminate Floors, First Floor Bedroom, First Floor Laundry, First Floor Full Bath, Walk-In Closet(s) | |
| Microwave, Dishwasher, Refrigerator, Disposal, Built-In Oven, Range Hood, Other, Electric Cooktop | |
| Not in DB | |
| Curbs, Sidewalks, Street Paved | |
| — | |
| — | |
| Wood Burning |
Tax History
| Year | Property Taxes |
|---|---|
| 2021 | $8,540 |
Contact Agent
Nearby Similar Homes
Nearby Sold Comparables
Contact Agent
Listing Provided By
RE/MAX REALTY ASSOCIATES-CHA

