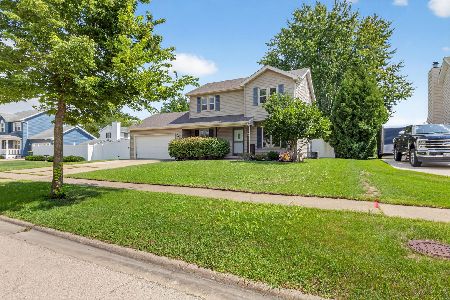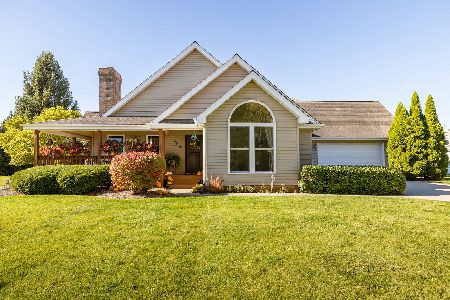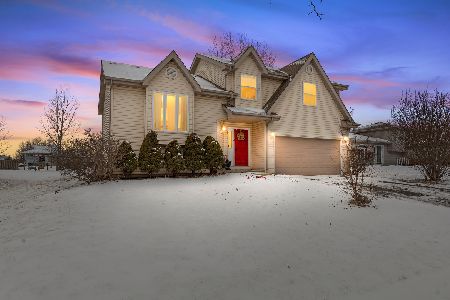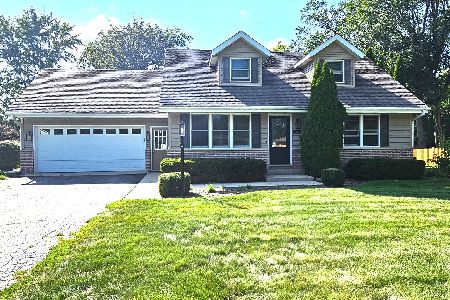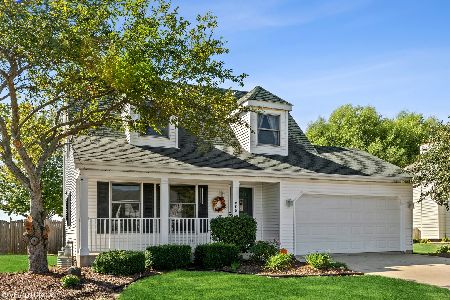103 Woodbine Drive, Elwood, Illinois 60421
$233,000
|
Sold
|
|
| Status: | Closed |
| Sqft: | 1,800 |
| Cost/Sqft: | $131 |
| Beds: | 3 |
| Baths: | 4 |
| Year Built: | 1998 |
| Property Taxes: | $3,994 |
| Days On Market: | 2491 |
| Lot Size: | 0,26 |
Description
Enter this updated ranch to the great room with vaulted ceilings and plenty of natural light from large windows and skylights. Kitchen featuring custom oak cabinets, ample storage, granite countertops, and a pass through to the attached dining room. Exit the sliding door to your 16 x 24 deck, 24" pool, separate dog run and fenced yard. Tasteful landscaping and fresh mulch makes for a low maintenance yard, just enjoy! Large master suite including attached bath with walk in shower and walk in closet. 2 additional spacious bedrooms on the main floor all with new carpet. Additional 1800 sf of fully finished space in the basement could be used as related living including 2 bedrooms, large great room, spa like retreat with jacuzzi tub, and kitchenette that could easily be converted into a fully functioning kitchen. Walking distance to Elwood School & Lloyd Erickson Park which features the Children's Garden, brand new playground, fishing pond, baseball and basketball courts & walking trai
Property Specifics
| Single Family | |
| — | |
| Ranch | |
| 1998 | |
| Full | |
| — | |
| No | |
| 0.26 |
| Will | |
| Woodland Acres | |
| 0 / Not Applicable | |
| None | |
| Public | |
| Public Sewer | |
| 10370337 | |
| 1011203080050000 |
Nearby Schools
| NAME: | DISTRICT: | DISTANCE: | |
|---|---|---|---|
|
Grade School
Elwood C C School |
203 | — | |
|
Middle School
Elwood C C School |
203 | Not in DB | |
Property History
| DATE: | EVENT: | PRICE: | SOURCE: |
|---|---|---|---|
| 23 Jun, 2016 | Sold | $214,500 | MRED MLS |
| 20 Apr, 2016 | Under contract | $214,500 | MRED MLS |
| — | Last price change | $219,750 | MRED MLS |
| 6 Mar, 2016 | Listed for sale | $219,750 | MRED MLS |
| 28 Jun, 2019 | Sold | $233,000 | MRED MLS |
| 9 May, 2019 | Under contract | $235,000 | MRED MLS |
| 7 May, 2019 | Listed for sale | $235,000 | MRED MLS |
Room Specifics
Total Bedrooms: 5
Bedrooms Above Ground: 3
Bedrooms Below Ground: 2
Dimensions: —
Floor Type: Carpet
Dimensions: —
Floor Type: Carpet
Dimensions: —
Floor Type: Carpet
Dimensions: —
Floor Type: —
Full Bathrooms: 4
Bathroom Amenities: Whirlpool,Separate Shower,Double Sink
Bathroom in Basement: 1
Rooms: Bedroom 5,Bonus Room
Basement Description: Finished
Other Specifics
| 2 | |
| Concrete Perimeter | |
| Concrete | |
| Deck, Dog Run, Above Ground Pool | |
| Fenced Yard,Landscaped | |
| 88X147X88X148 | |
| — | |
| Full | |
| Vaulted/Cathedral Ceilings, Skylight(s), Wood Laminate Floors, First Floor Bedroom, In-Law Arrangement, First Floor Laundry | |
| Range, Microwave, Dishwasher, Refrigerator, Washer, Dryer, Disposal | |
| Not in DB | |
| Tennis Courts, Sidewalks | |
| — | |
| — | |
| — |
Tax History
| Year | Property Taxes |
|---|---|
| 2016 | $3,970 |
| 2019 | $3,994 |
Contact Agent
Nearby Similar Homes
Nearby Sold Comparables
Contact Agent
Listing Provided By
2 Get Moving Realty

