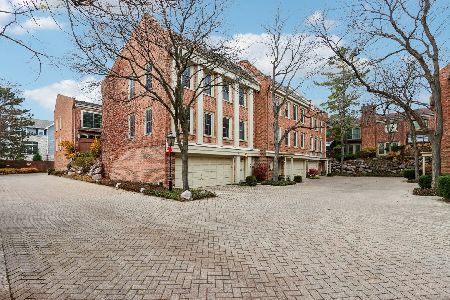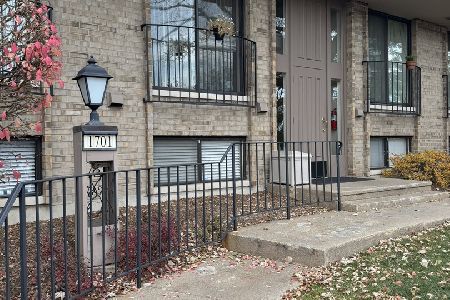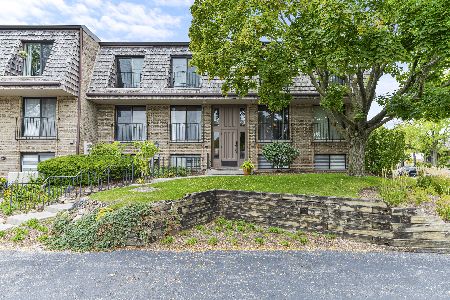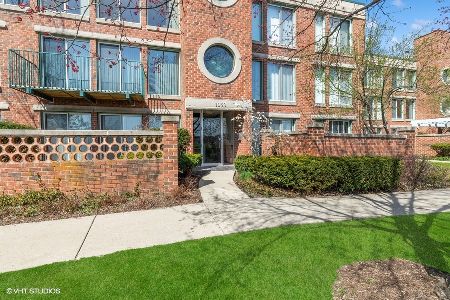1030 Arbor Lane, Northfield, Illinois 60093
$285,000
|
Sold
|
|
| Status: | Closed |
| Sqft: | 0 |
| Cost/Sqft: | — |
| Beds: | 2 |
| Baths: | 2 |
| Year Built: | 1993 |
| Property Taxes: | $7,439 |
| Days On Market: | 2187 |
| Lot Size: | 0,00 |
Description
Spacious 2-bedroom 2-bath condo in pristine Meadowlake of Northfield! Gaze endlessly at the calming and peaceful pond view from this extra large 2-bedroom unit with an expansive floor plan. The living room features custom built-ins and wall-to-wall windows that bathe the space in natural light. A generously sized dining room leads to a light and bright eat-in kitchen that also has excellent pond views. The master bedroom has plenty of space and includes a huge walk-in closet and a 4-piece bathroom. An additional large bedroom, hall bath, and in-unit laundry make this unit hard to beat! Also included are two conveniently located heated parking spaces and separate storage space. Enjoy the amenities that feature an indoor pool, hot tub, exercise room, and clubhouse. Conveniently located near shopping, bike and walking trails, transportation, and schools. No dogs permitted per the HOA. Estate sale, sold "As-Is".
Property Specifics
| Condos/Townhomes | |
| 3 | |
| — | |
| 1993 | |
| None | |
| — | |
| Yes | |
| — |
| Cook | |
| Meadowlake | |
| 608 / Monthly | |
| Water,Parking,Insurance,Clubhouse,Exercise Facilities,Pool,Exterior Maintenance,Lawn Care,Snow Removal | |
| Public | |
| Public Sewer | |
| 10616405 | |
| 05301000451049 |
Nearby Schools
| NAME: | DISTRICT: | DISTANCE: | |
|---|---|---|---|
|
Grade School
Avoca West Elementary School |
37 | — | |
|
Middle School
Marie Murphy School |
37 | Not in DB | |
|
High School
New Trier Twp H.s. Northfield/wi |
203 | Not in DB | |
Property History
| DATE: | EVENT: | PRICE: | SOURCE: |
|---|---|---|---|
| 27 Mar, 2020 | Sold | $285,000 | MRED MLS |
| 4 Mar, 2020 | Under contract | $315,000 | MRED MLS |
| 22 Jan, 2020 | Listed for sale | $315,000 | MRED MLS |
Room Specifics
Total Bedrooms: 2
Bedrooms Above Ground: 2
Bedrooms Below Ground: 0
Dimensions: —
Floor Type: Carpet
Full Bathrooms: 2
Bathroom Amenities: Separate Shower,Soaking Tub
Bathroom in Basement: 0
Rooms: Foyer,Walk In Closet
Basement Description: None
Other Specifics
| 2 | |
| — | |
| Concrete | |
| Balcony | |
| — | |
| CONDO | |
| — | |
| Full | |
| Elevator, Laundry Hook-Up in Unit, Storage, Built-in Features, Walk-In Closet(s) | |
| Range, Microwave, Dishwasher, Refrigerator, Washer, Dryer, Disposal, Trash Compactor | |
| Not in DB | |
| — | |
| — | |
| Elevator(s), Exercise Room, Storage, Party Room, Indoor Pool, Spa/Hot Tub | |
| — |
Tax History
| Year | Property Taxes |
|---|---|
| 2020 | $7,439 |
Contact Agent
Nearby Similar Homes
Nearby Sold Comparables
Contact Agent
Listing Provided By
Compass









