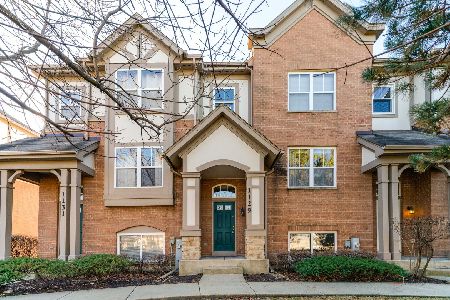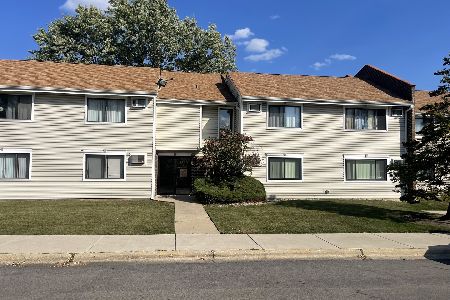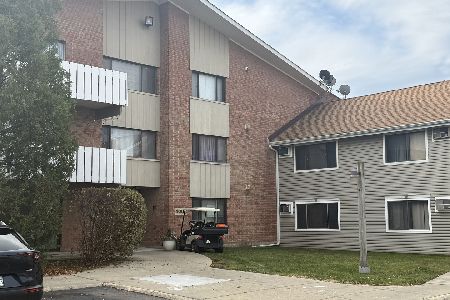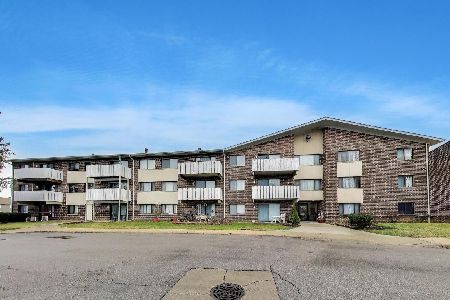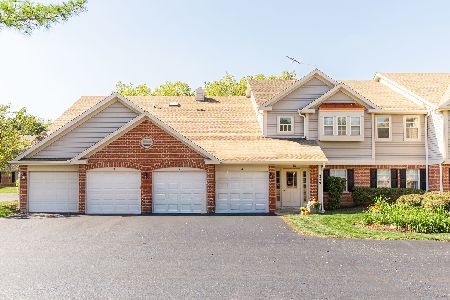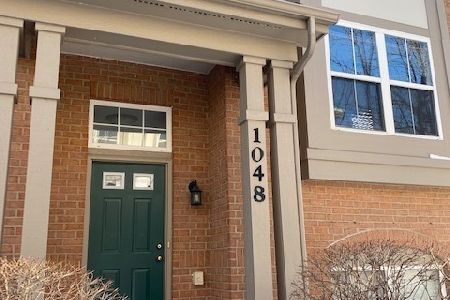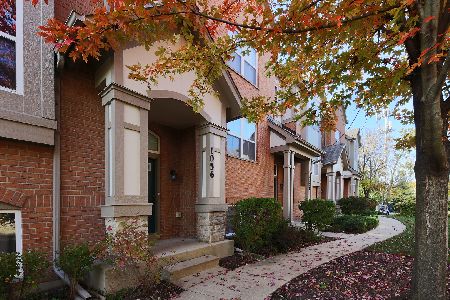1030 Claremont Drive, Palatine, Illinois 60074
$296,000
|
Sold
|
|
| Status: | Closed |
| Sqft: | 1,700 |
| Cost/Sqft: | $168 |
| Beds: | 3 |
| Baths: | 3 |
| Year Built: | 2008 |
| Property Taxes: | $5,655 |
| Days On Market: | 1708 |
| Lot Size: | 0,00 |
Description
Your new home awaits! This 3 bed 2.5 bath END UNIT is located in the quiet Claremont Ridge Subdivision. Gleaming HARDWOOD floors and newer light fixtures throughout. The large eat in kitchen includes Stainless Steel Bosch appliances, quartz countertops and gorgeous 42" cabinets. A large second story balcony leading out from the kitchen is perfect for summer BBQ's. Modern open layout is perfect for entertaining. The upper level includes a master suite with vaulted ceilings and a walk-in closet. Down the hall you have 2 additional generous size bedrooms and a full hallway bath. Enjoy the convenience of the second story laundry. The lower level is the perfect space for a recreation area, office, gaming, home office and/or home gym. Attached 2 car garage. Very well-maintained home! Conveniently located close to highways, shops, restaurants, parks and everything Palatine has to offer. Welcome home!
Property Specifics
| Condos/Townhomes | |
| 2 | |
| — | |
| 2008 | |
| English | |
| HANBURY | |
| No | |
| — |
| Cook | |
| Claremont Ridge | |
| 260 / Monthly | |
| Insurance,Exterior Maintenance,Lawn Care,Snow Removal | |
| Public | |
| Public Sewer | |
| 11094826 | |
| 02124010381058 |
Nearby Schools
| NAME: | DISTRICT: | DISTANCE: | |
|---|---|---|---|
|
High School
Palatine High School |
211 | Not in DB | |
Property History
| DATE: | EVENT: | PRICE: | SOURCE: |
|---|---|---|---|
| 18 Aug, 2014 | Sold | $225,000 | MRED MLS |
| 4 Jul, 2014 | Under contract | $229,900 | MRED MLS |
| 25 Jun, 2014 | Listed for sale | $229,900 | MRED MLS |
| 8 Jul, 2021 | Sold | $296,000 | MRED MLS |
| 24 May, 2021 | Under contract | $284,900 | MRED MLS |
| 20 May, 2021 | Listed for sale | $284,900 | MRED MLS |
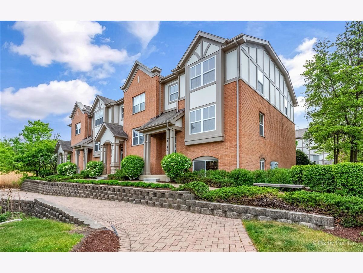
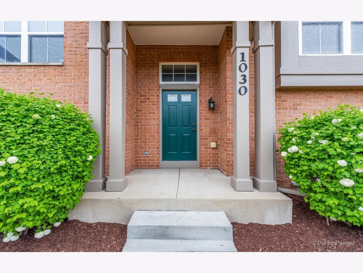
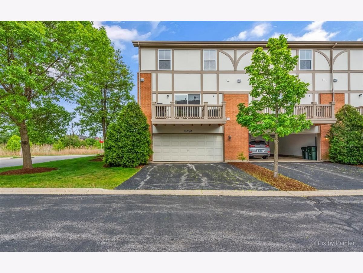
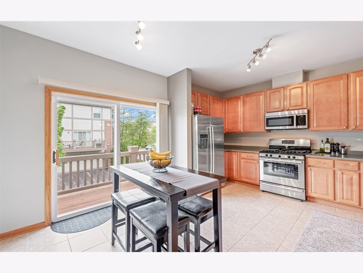
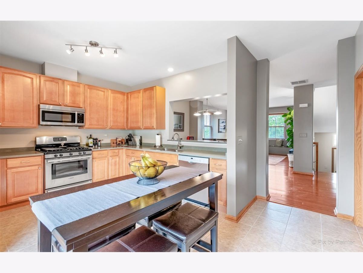
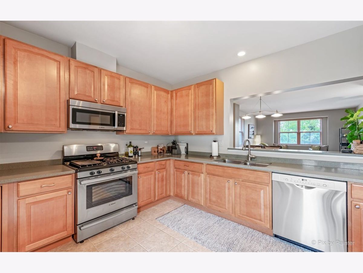
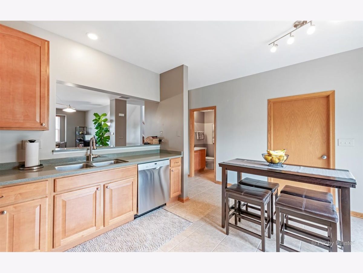
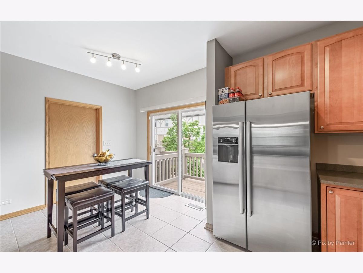
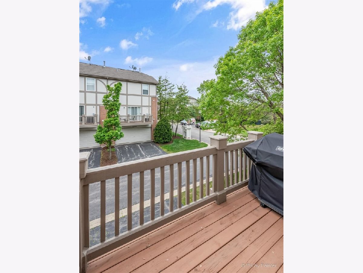
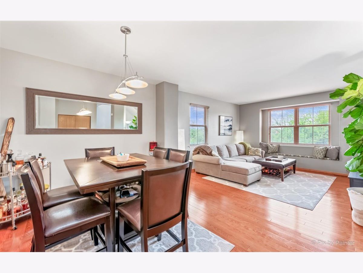
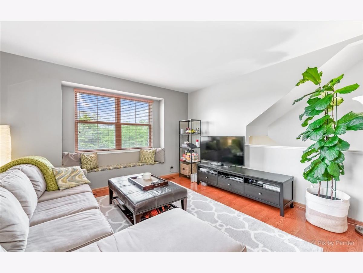
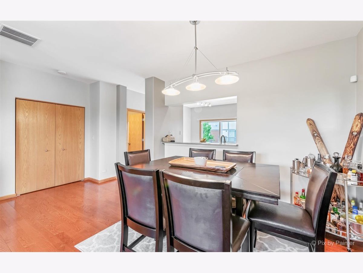
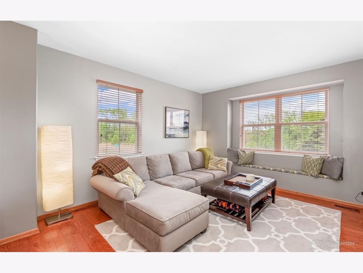
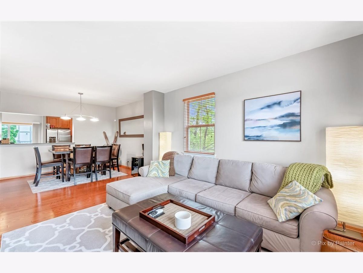
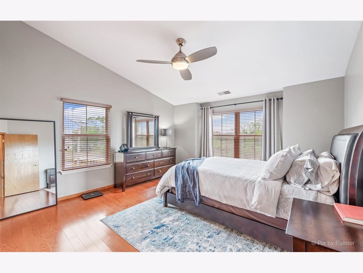
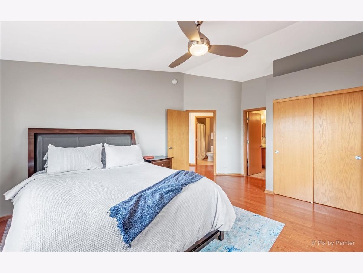
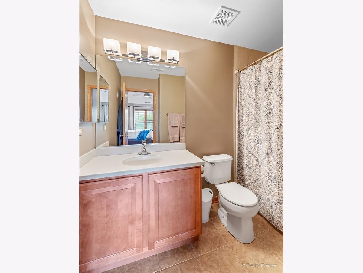
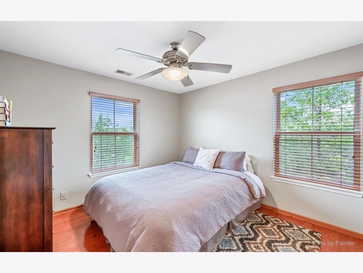
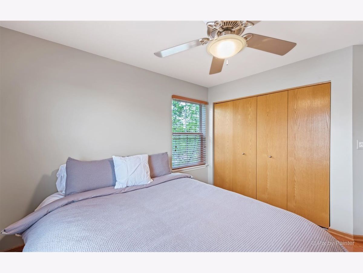
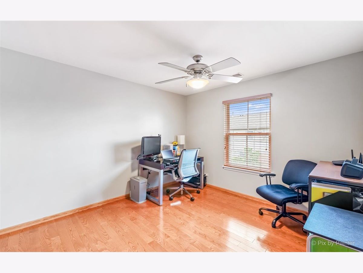
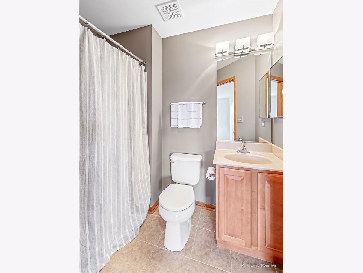
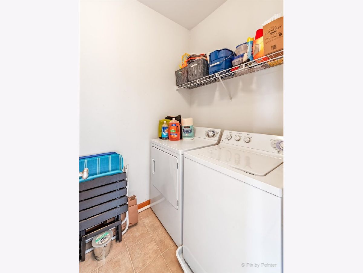
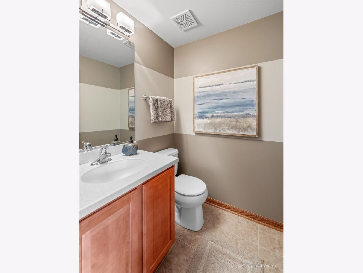
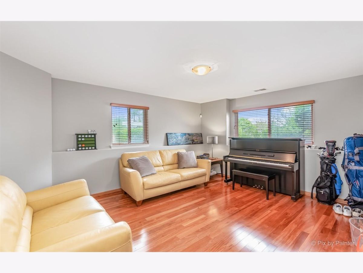
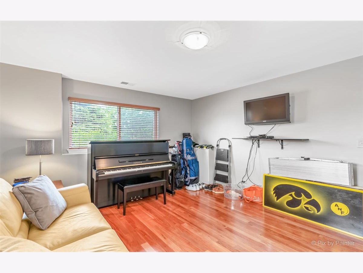
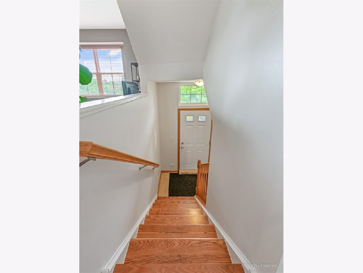
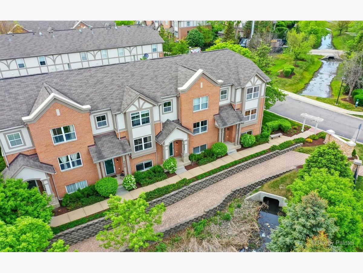
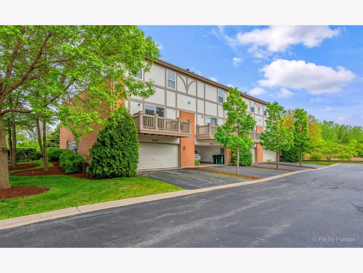
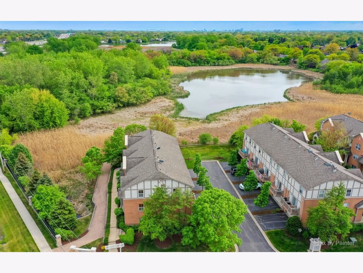
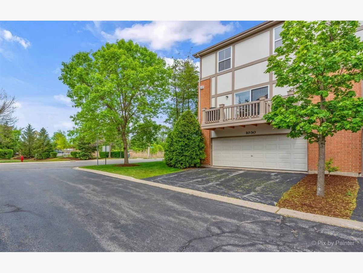
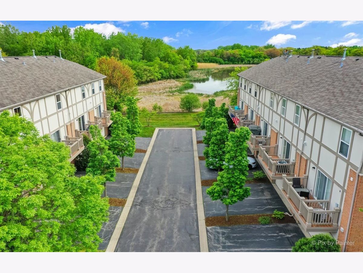
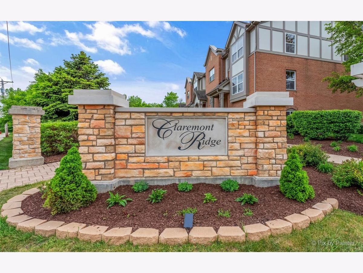
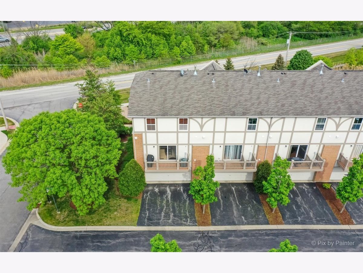
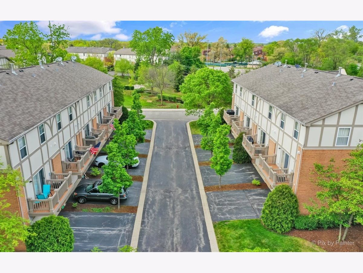
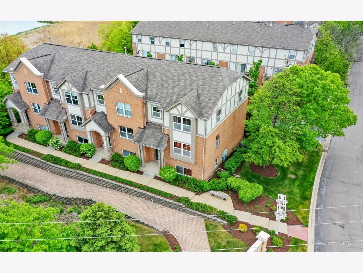
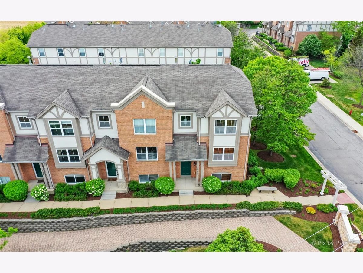
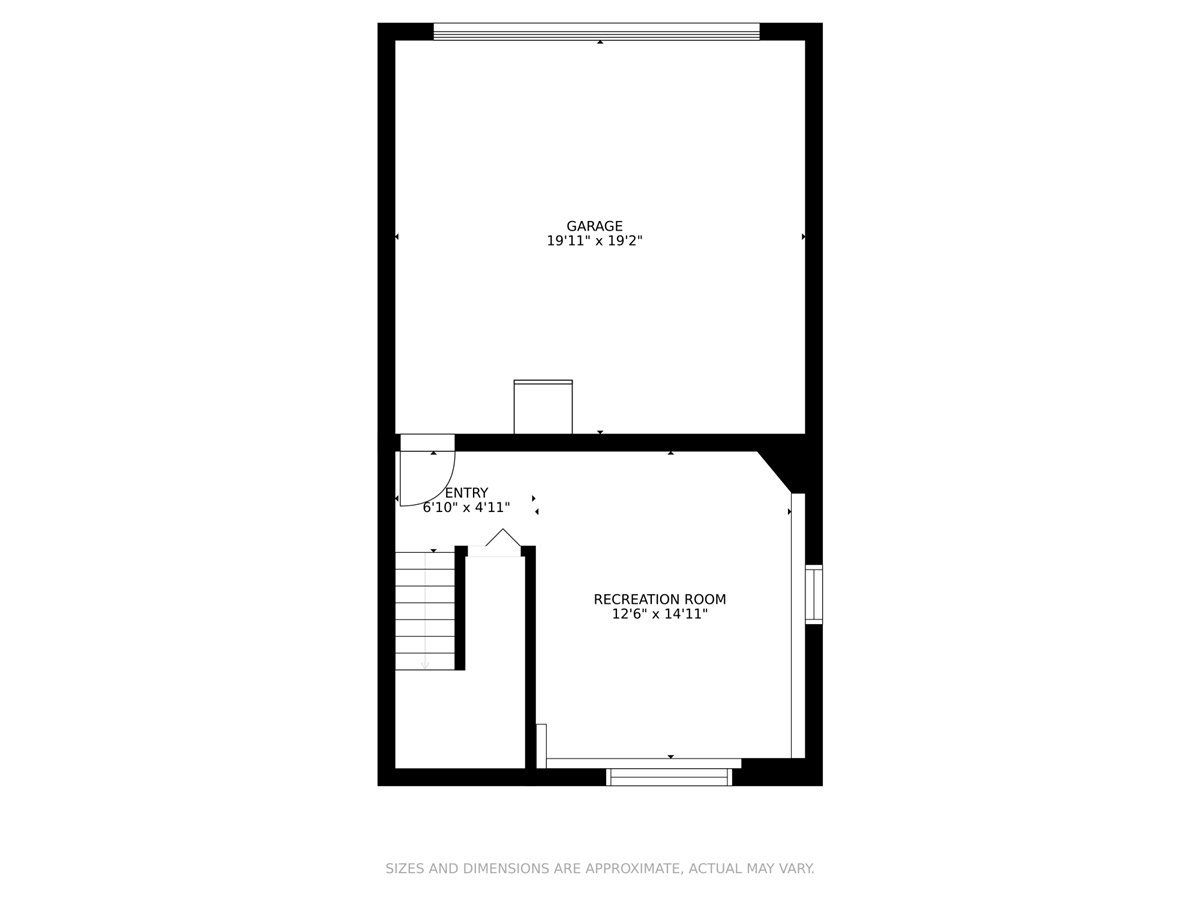
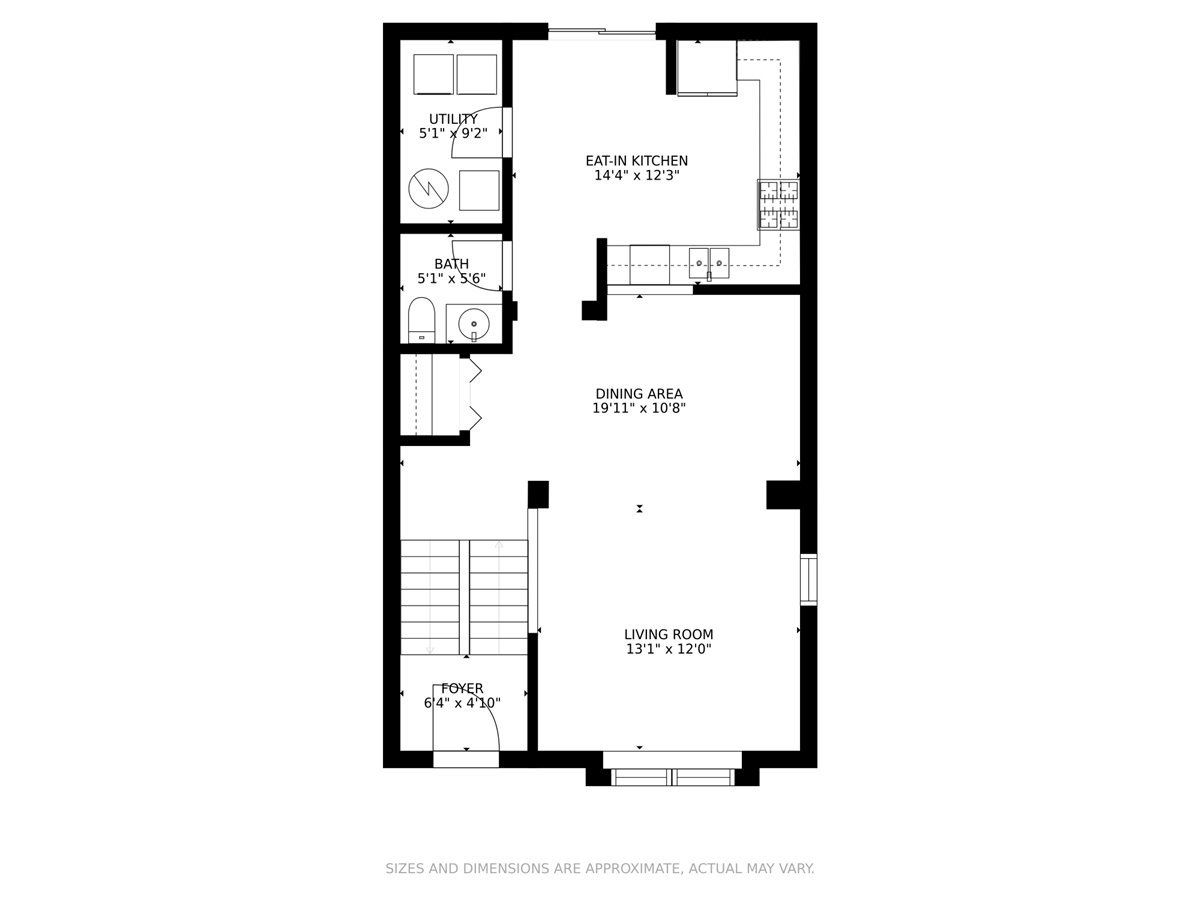
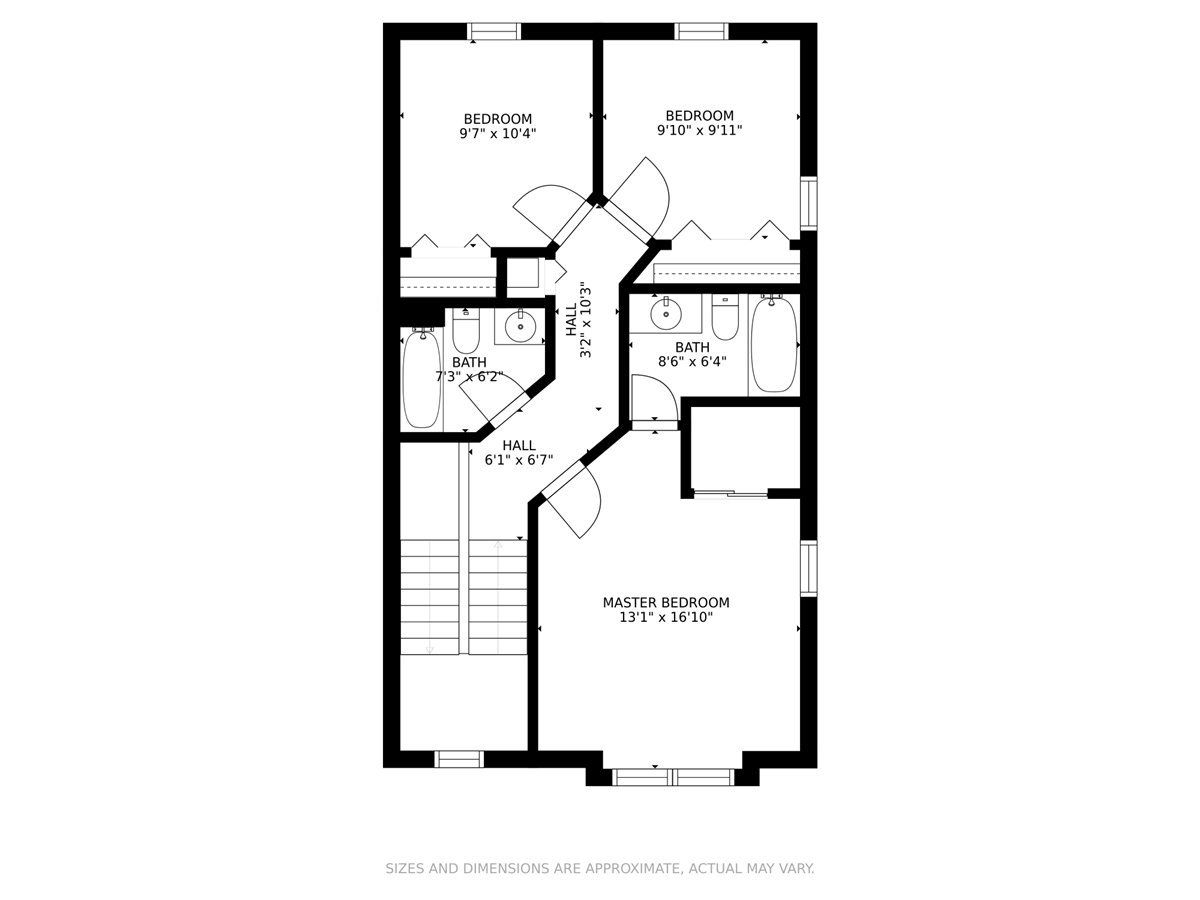
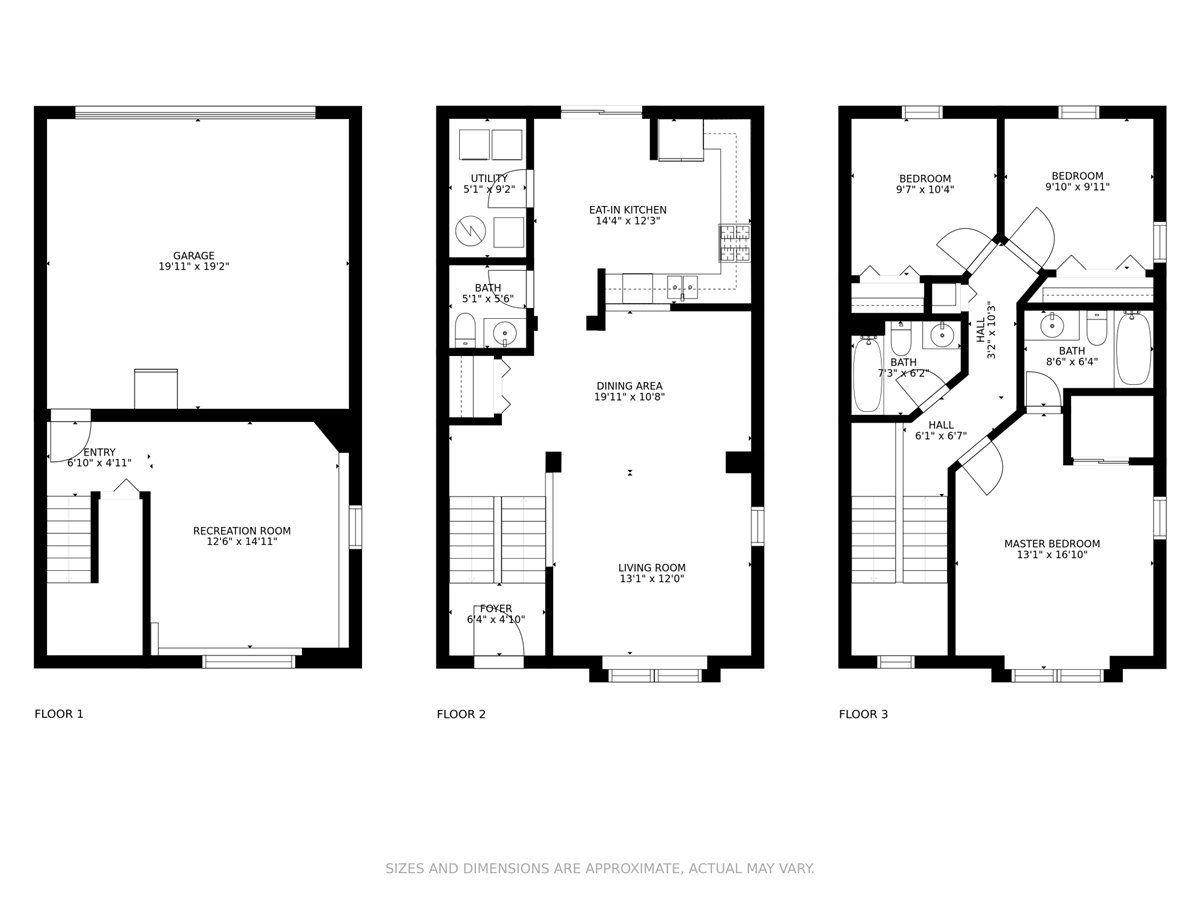
Room Specifics
Total Bedrooms: 3
Bedrooms Above Ground: 3
Bedrooms Below Ground: 0
Dimensions: —
Floor Type: Hardwood
Dimensions: —
Floor Type: Hardwood
Full Bathrooms: 3
Bathroom Amenities: —
Bathroom in Basement: 0
Rooms: No additional rooms
Basement Description: Finished
Other Specifics
| 2 | |
| Concrete Perimeter | |
| — | |
| Balcony | |
| Common Grounds | |
| COMMON | |
| — | |
| Full | |
| Vaulted/Cathedral Ceilings, Hardwood Floors, First Floor Laundry, Laundry Hook-Up in Unit | |
| Range, Microwave, Dishwasher, Refrigerator, Washer, Dryer, Disposal | |
| Not in DB | |
| — | |
| — | |
| — | |
| — |
Tax History
| Year | Property Taxes |
|---|---|
| 2014 | $4,253 |
| 2021 | $5,655 |
Contact Agent
Nearby Similar Homes
Nearby Sold Comparables
Contact Agent
Listing Provided By
Dreams & Keys Real Estate Group

