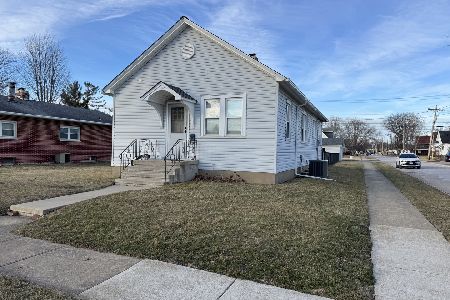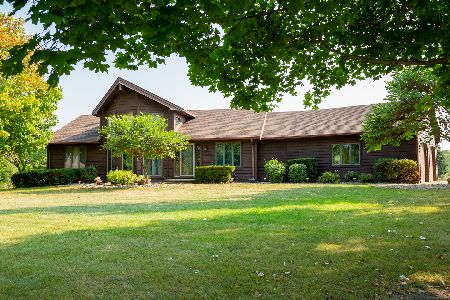1030 Columbia Street, Oglesby, Illinois 61348
$129,900
|
Sold
|
|
| Status: | Closed |
| Sqft: | 1,644 |
| Cost/Sqft: | $79 |
| Beds: | 3 |
| Baths: | 1 |
| Year Built: | 2003 |
| Property Taxes: | $4,959 |
| Days On Market: | 5415 |
| Lot Size: | 1,01 |
Description
Charming 3-bedroom home with 2-car garage. Features a dual granite wood burning fireplace facing the living room & dining room separately, kitchen has cherry wood cabinets with a beautiful island, open floor plan allows you to see beautiful & spacious living room. Dining room is also used as a sun room that opens onto a deck & an above ground pool, 1 acre of property allows privacy, full dry basement for expansion.
Property Specifics
| Single Family | |
| — | |
| — | |
| 2003 | |
| — | |
| — | |
| No | |
| 1.01 |
| — | |
| — | |
| 0 / Not Applicable | |
| — | |
| — | |
| — | |
| 07765622 | |
| 1836301001 |
Nearby Schools
| NAME: | DISTRICT: | DISTANCE: | |
|---|---|---|---|
|
Grade School
Lincoln Elementary School |
125 | — | |
|
Middle School
Washington Elementary School |
125 | Not in DB | |
|
High School
La Salle-peru Twp High School |
120 | Not in DB | |
Property History
| DATE: | EVENT: | PRICE: | SOURCE: |
|---|---|---|---|
| 24 Jun, 2011 | Sold | $129,900 | MRED MLS |
| 16 May, 2011 | Under contract | $129,900 | MRED MLS |
| — | Last price change | $149,900 | MRED MLS |
| 28 Mar, 2011 | Listed for sale | $189,900 | MRED MLS |
| 15 Oct, 2014 | Sold | $165,000 | MRED MLS |
| 11 Sep, 2014 | Under contract | $169,900 | MRED MLS |
| 5 Sep, 2014 | Listed for sale | $169,900 | MRED MLS |
Room Specifics
Total Bedrooms: 3
Bedrooms Above Ground: 3
Bedrooms Below Ground: 0
Dimensions: —
Floor Type: —
Dimensions: —
Floor Type: —
Full Bathrooms: 1
Bathroom Amenities: Separate Shower
Bathroom in Basement: 0
Rooms: —
Basement Description: Unfinished
Other Specifics
| 2 | |
| — | |
| Gravel | |
| — | |
| — | |
| 90X492 | |
| Dormer | |
| — | |
| — | |
| — | |
| Not in DB | |
| — | |
| — | |
| — | |
| — |
Tax History
| Year | Property Taxes |
|---|---|
| 2011 | $4,959 |
| 2014 | $3,240 |
Contact Agent
Nearby Sold Comparables
Contact Agent
Listing Provided By
Coldwell Banker Today's, Realtors





