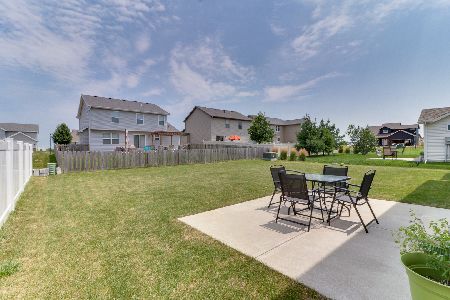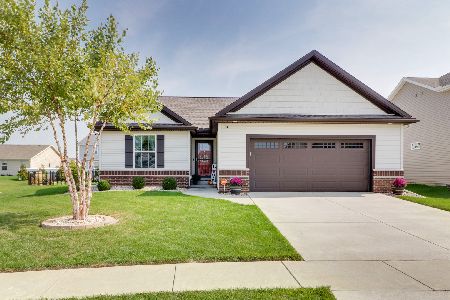1030 Decoy Court, Normal, Illinois 61761
$315,000
|
Sold
|
|
| Status: | Closed |
| Sqft: | 2,965 |
| Cost/Sqft: | $106 |
| Beds: | 4 |
| Baths: | 3 |
| Year Built: | 2014 |
| Property Taxes: | $6,912 |
| Days On Market: | 1744 |
| Lot Size: | 0,17 |
Description
Stunning 2-story on a cul-de-sac in The Vineyards! Better than new 4 bedroom gem offers so many extras, including a fenced backyard AND a finished basement! The open floor plan flows beautifully between the main living area & kitchen with hardwood flooring & an abundance of natural light from the large windows! The Chef's kitchen boasts a large island, stainless apliances, suede/leather granite counters and a pantry! The first floor offers a spacious laundry room w/ custom built-ins! HUGE master bedroom features a trey ceiling, WIC and an en suite bath w/ a 5' shower and double vanity! The basement is finished with a large family room! Hi-E Furnace w/ Humidifier, Water Back Up Sump, Radon Mitigation System. A must see home that is priced to sell.
Property Specifics
| Single Family | |
| — | |
| Traditional | |
| 2014 | |
| Full | |
| — | |
| No | |
| 0.17 |
| Mc Lean | |
| Vineyards | |
| — / Not Applicable | |
| None | |
| Public | |
| Public Sewer | |
| 11051795 | |
| 1519157015 |
Nearby Schools
| NAME: | DISTRICT: | DISTANCE: | |
|---|---|---|---|
|
Grade School
Grove Elementary |
5 | — | |
|
Middle School
Chiddix Jr High |
5 | Not in DB | |
|
High School
Normal Community High School |
5 | Not in DB | |
Property History
| DATE: | EVENT: | PRICE: | SOURCE: |
|---|---|---|---|
| 5 Jun, 2015 | Sold | $252,000 | MRED MLS |
| 7 Apr, 2015 | Under contract | $259,900 | MRED MLS |
| 17 Nov, 2014 | Listed for sale | $267,900 | MRED MLS |
| 21 Jun, 2021 | Sold | $315,000 | MRED MLS |
| 13 Apr, 2021 | Under contract | $315,000 | MRED MLS |
| 13 Apr, 2021 | Listed for sale | $315,000 | MRED MLS |
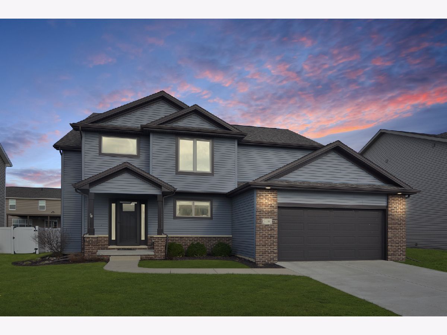
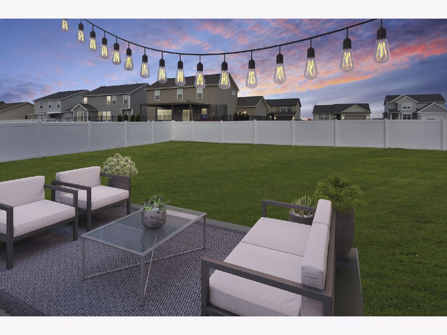
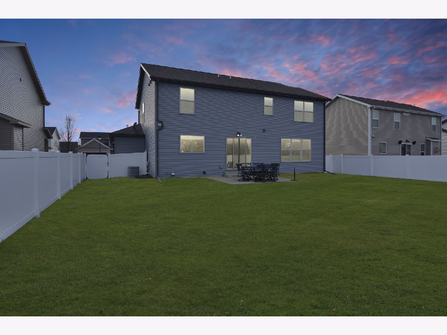
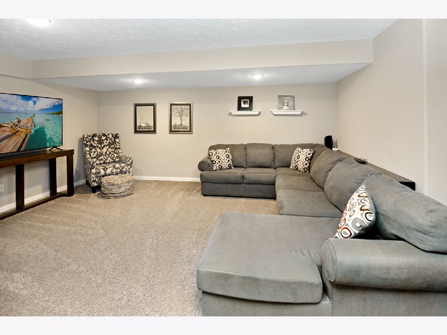
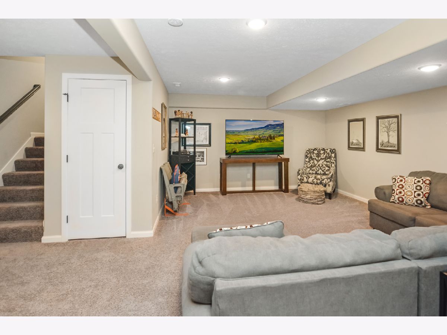
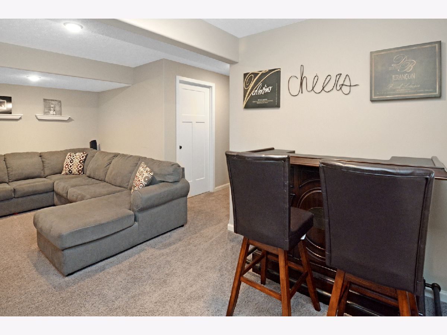
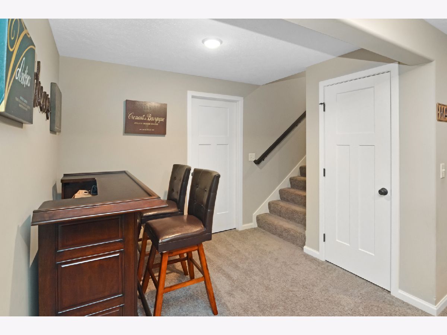
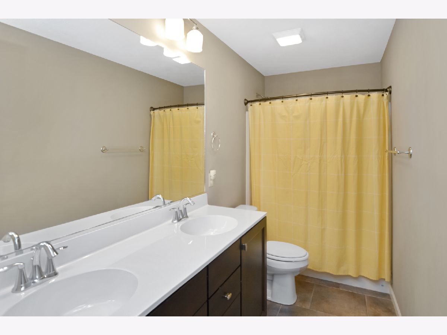
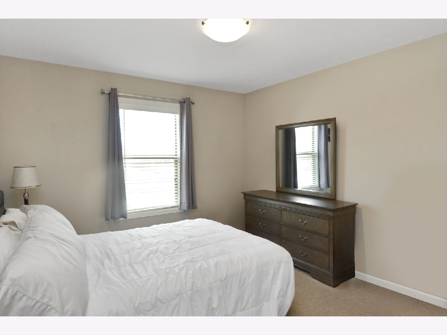
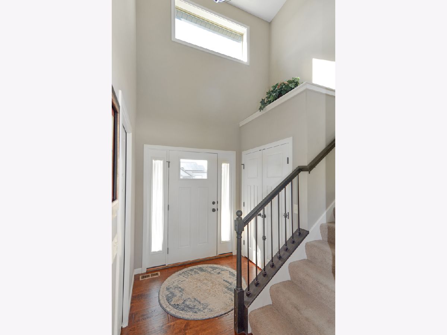
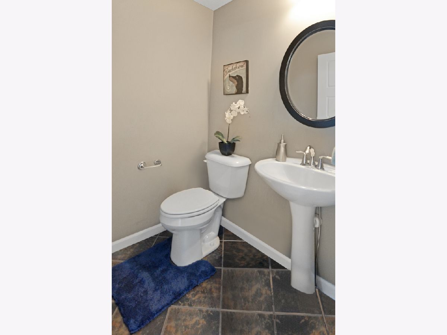
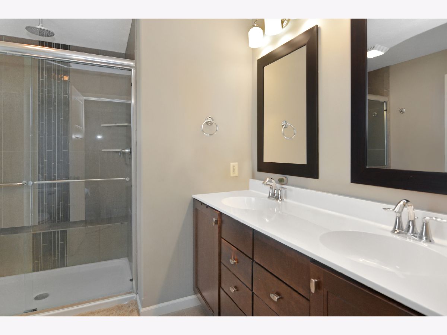
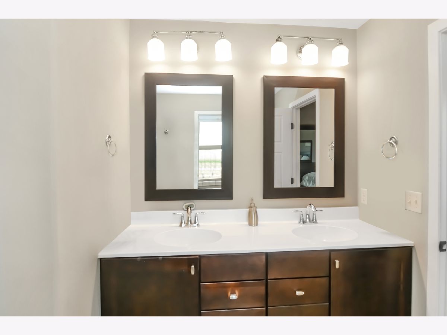
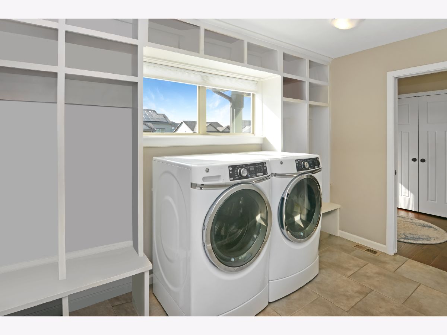
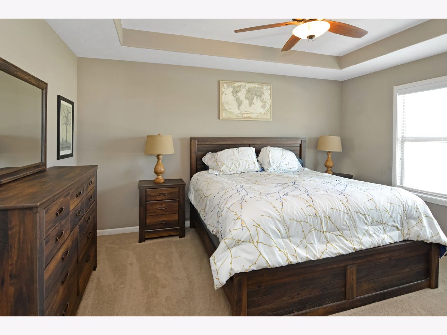
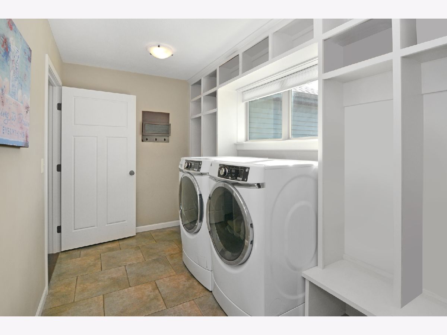
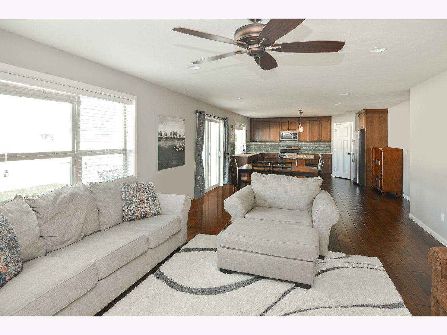
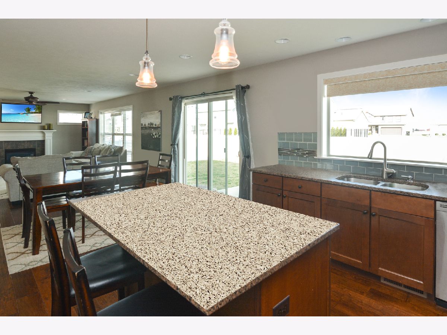
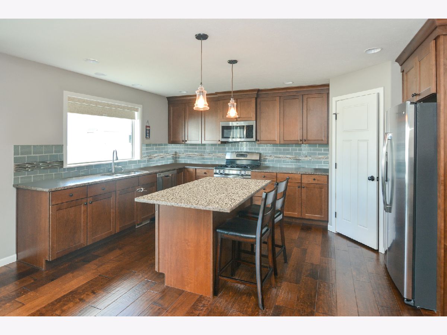
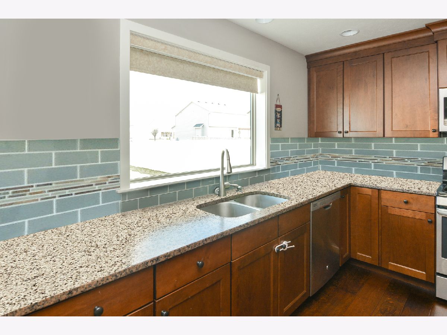
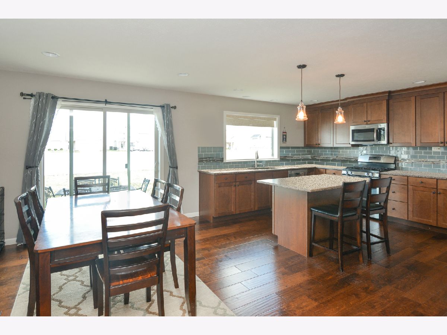
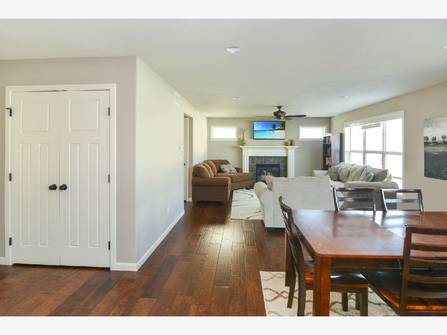
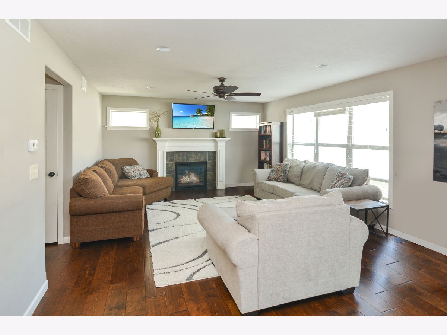
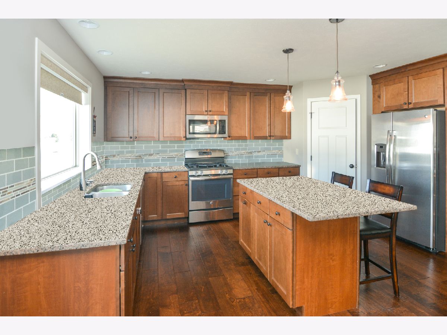
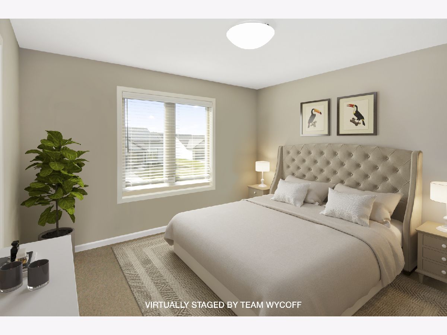
Room Specifics
Total Bedrooms: 4
Bedrooms Above Ground: 4
Bedrooms Below Ground: 0
Dimensions: —
Floor Type: Carpet
Dimensions: —
Floor Type: Carpet
Dimensions: —
Floor Type: Carpet
Full Bathrooms: 3
Bathroom Amenities: Double Sink
Bathroom in Basement: 0
Rooms: Family Room,Bonus Room
Basement Description: Finished
Other Specifics
| 2 | |
| Concrete Perimeter | |
| Concrete | |
| Patio, Porch | |
| Cul-De-Sac,Fenced Yard,Landscaped | |
| 60 X 120 | |
| — | |
| Full | |
| Hardwood Floors, First Floor Laundry, Built-in Features, Walk-In Closet(s), Ceiling - 9 Foot, Open Floorplan, Some Carpeting, Dining Combo, Granite Counters | |
| Range, Microwave, Dishwasher, Refrigerator, Washer, Dryer, Stainless Steel Appliance(s) | |
| Not in DB | |
| Curbs, Sidewalks, Street Lights, Street Paved | |
| — | |
| — | |
| Gas Log, Attached Fireplace Doors/Screen |
Tax History
| Year | Property Taxes |
|---|---|
| 2021 | $6,912 |
Contact Agent
Nearby Similar Homes
Nearby Sold Comparables
Contact Agent
Listing Provided By
Berkshire Hathaway Central Illinois Realtors





