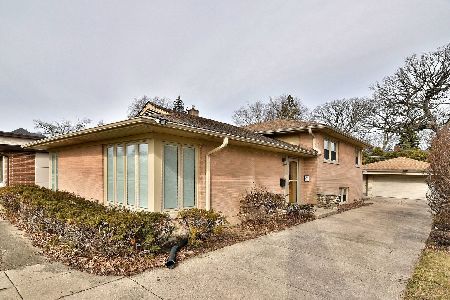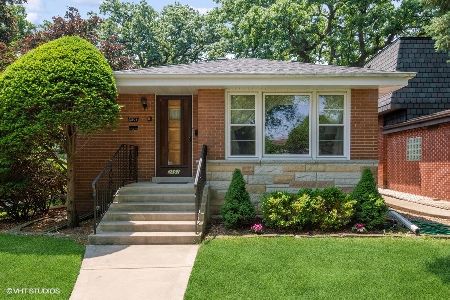1030 Dee Road, Park Ridge, Illinois 60068
$457,000
|
Sold
|
|
| Status: | Closed |
| Sqft: | 2,252 |
| Cost/Sqft: | $210 |
| Beds: | 3 |
| Baths: | 3 |
| Year Built: | 1969 |
| Property Taxes: | $7,392 |
| Days On Market: | 1630 |
| Lot Size: | 0,13 |
Description
Welcome to Park Ridge and this beautiful home. Entertain in this large inviting living room and formal dining room area, with plenty of natural sunlight and hardwood floors. The first floor also features a kitchen with updated white slate cabinets, stunning granite countertops, and stainless steel appliances. Walk up a few steps to head to the top floor bedroom areas. There are three total bedrooms and a primary bedroom which sits across the hall from the other bedrooms creating privacy. This primary bedroom is impressively updated with its standup shower, espresso cabinets, and a granite double vanity sink. Additionally, the common bathroom is in the middle of the top floor is also updated with beautiful espresso cabinets, granite vanity, and a deep bathtub with a modern clear glass partition. The other two bedrooms are spacious, inviting, and have plenty of closet space. Next unwind in the oversized family room with enough space for a sitting area, a television area with surround sound, a computer desk area, and a play area. This family room also includes an additional half-common washroom. Finally walk to the fantastic 100% dry basement which provides plenty of space to tailor to your needs, whether it is a home office, a gym, or simply additional storage. Let's not forget the attached 2.5 car garage, allowing you to enter or leave your home without having to deal with inclement weather or bring the outdoors inside. Plenty of parking on the street or the driveway when hosting. This location is exceptional, close to the 90, 94, 294 and O'Hare, Main South High School district, a short walk to the Metra, quickly accessible to downtown Park Ridge and much more.
Property Specifics
| Single Family | |
| — | |
| Tri-Level | |
| 1969 | |
| Full | |
| — | |
| No | |
| 0.13 |
| Cook | |
| — | |
| 0 / Not Applicable | |
| None | |
| Lake Michigan | |
| Overhead Sewers | |
| 11176953 | |
| 09223240200000 |
Nearby Schools
| NAME: | DISTRICT: | DISTANCE: | |
|---|---|---|---|
|
Grade School
Franklin Elementary School |
64 | — | |
|
Middle School
Emerson Middle School |
64 | Not in DB | |
|
High School
Maine South High School |
207 | Not in DB | |
Property History
| DATE: | EVENT: | PRICE: | SOURCE: |
|---|---|---|---|
| 14 Nov, 2007 | Sold | $395,000 | MRED MLS |
| 14 Oct, 2007 | Under contract | $429,000 | MRED MLS |
| — | Last price change | $439,000 | MRED MLS |
| 1 May, 2007 | Listed for sale | $469,000 | MRED MLS |
| 13 Oct, 2021 | Sold | $457,000 | MRED MLS |
| 5 Sep, 2021 | Under contract | $474,000 | MRED MLS |
| 3 Aug, 2021 | Listed for sale | $474,000 | MRED MLS |
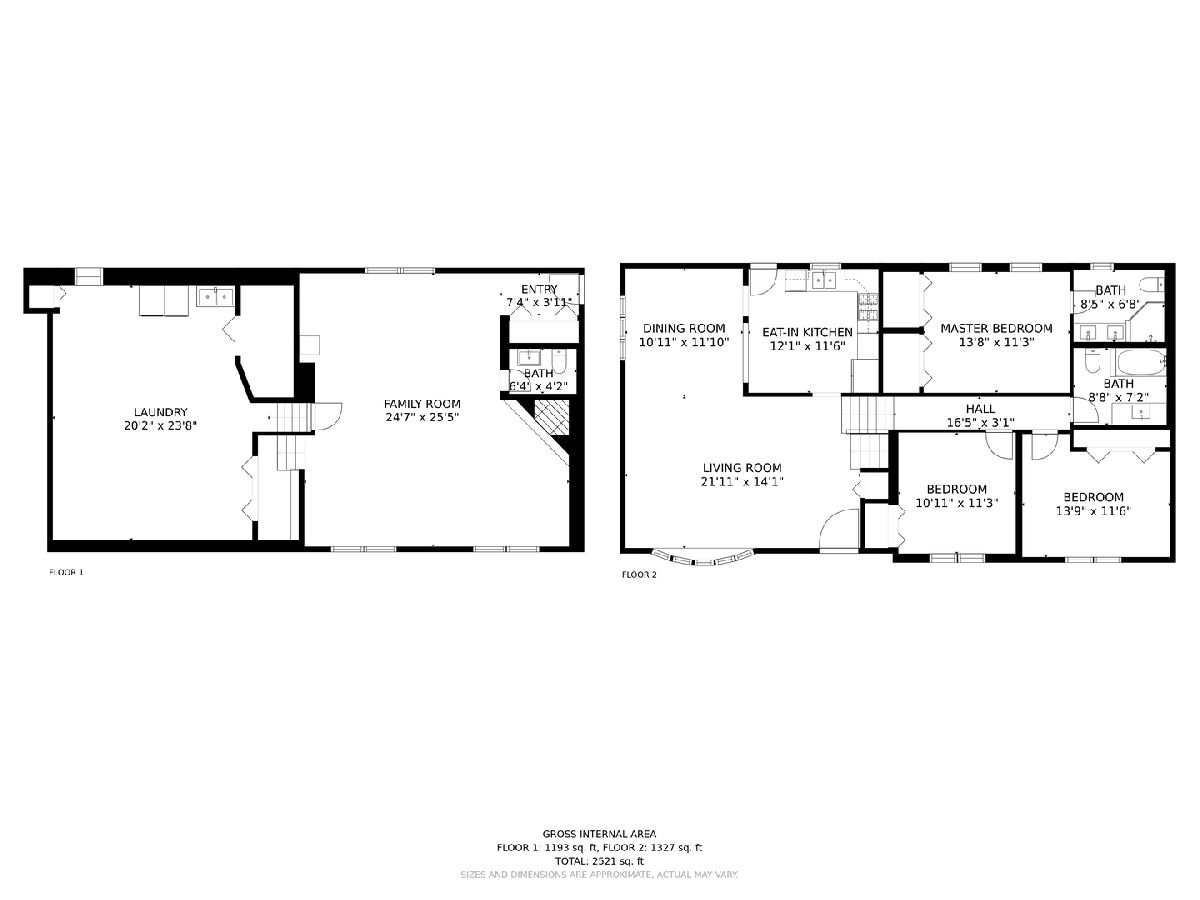
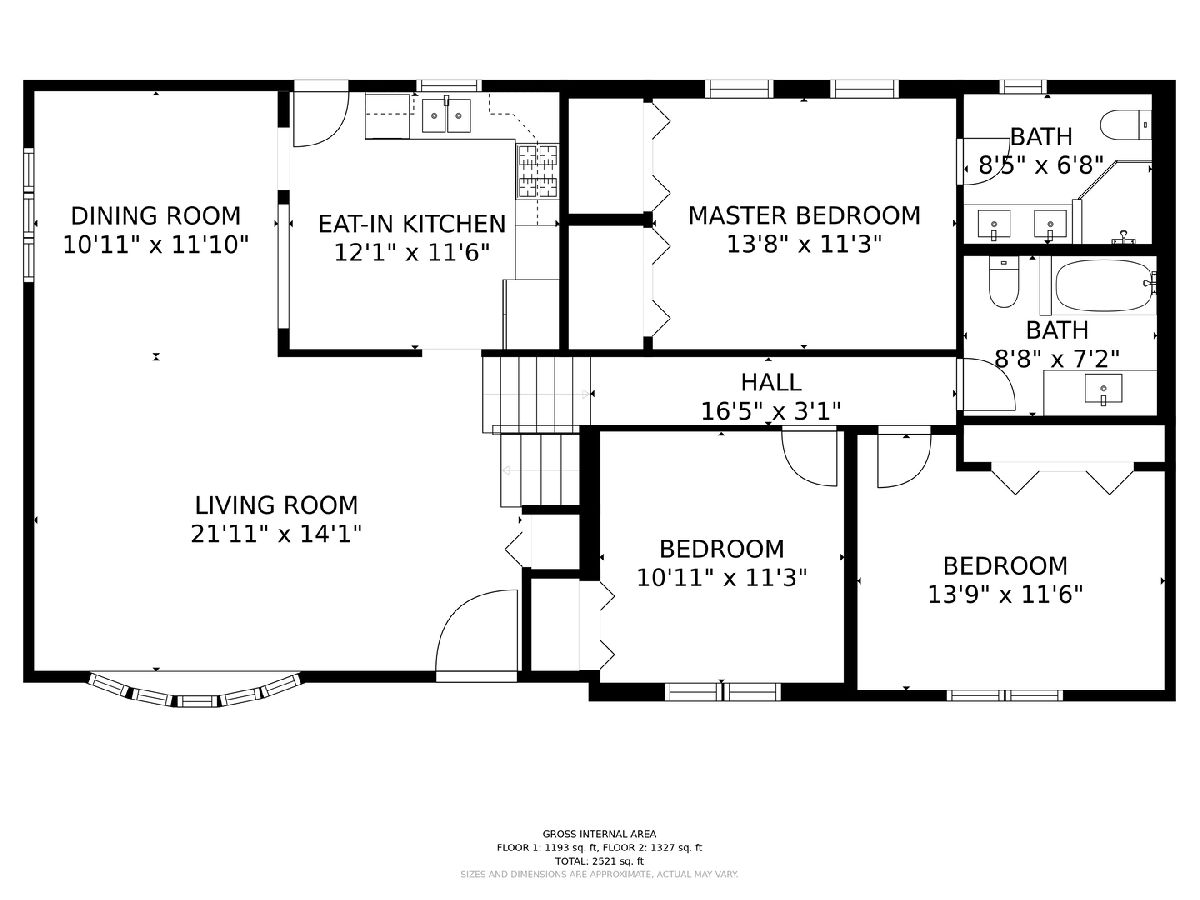
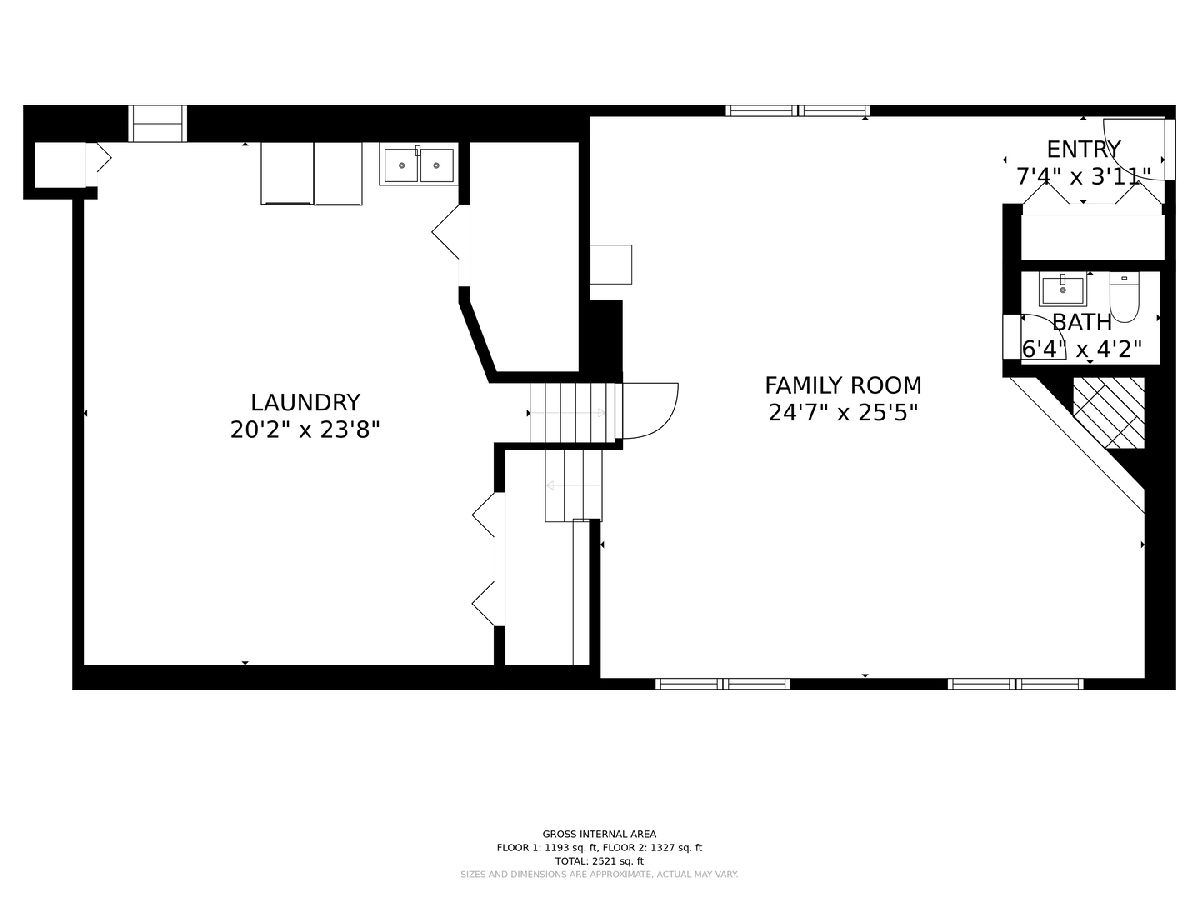
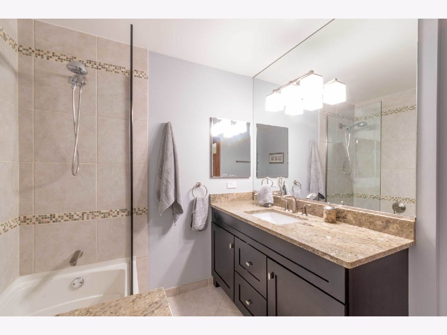
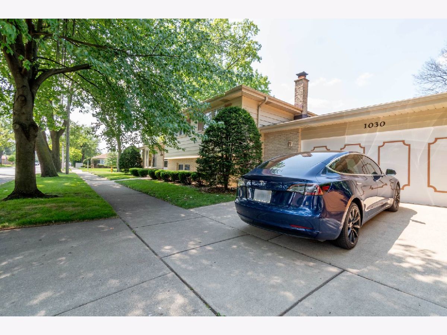
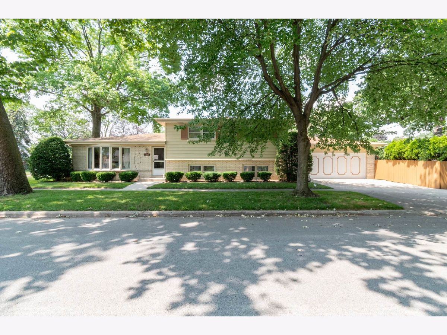
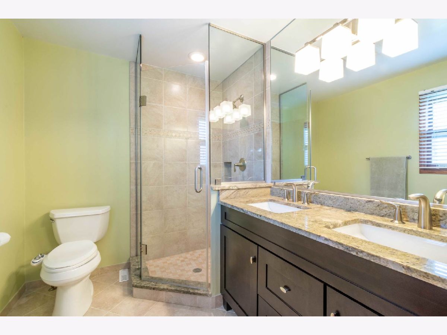
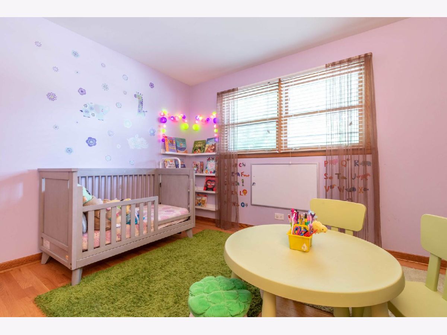
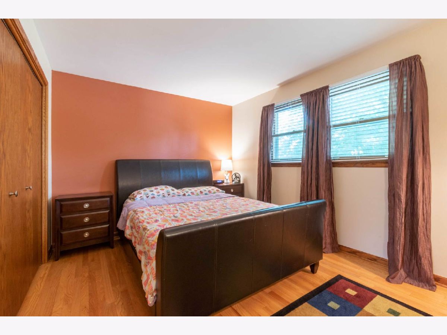
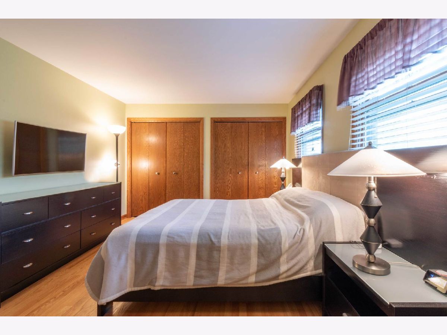
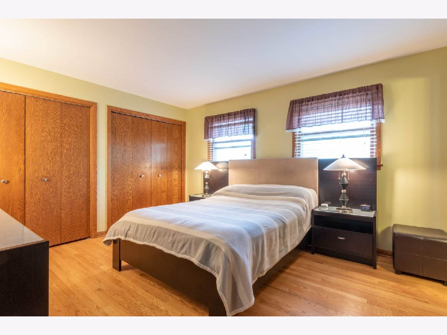
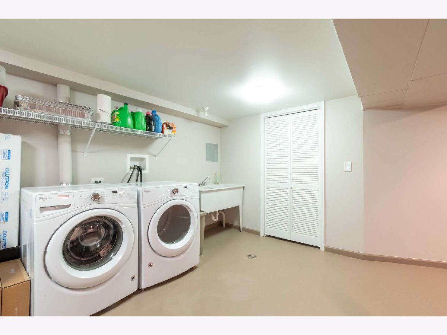
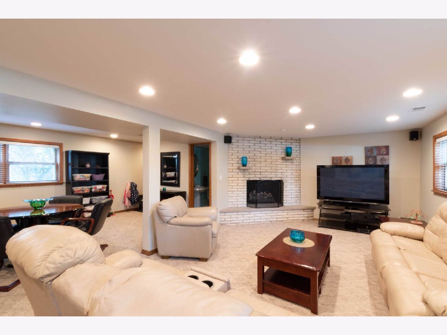
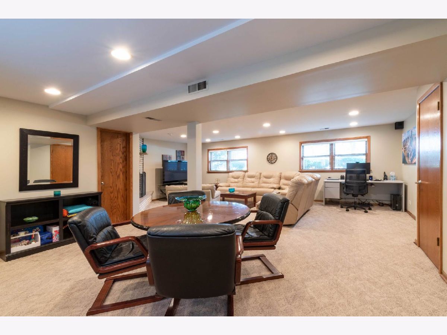
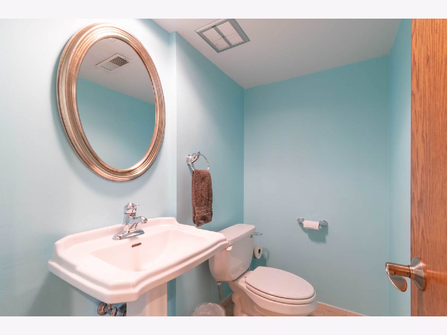
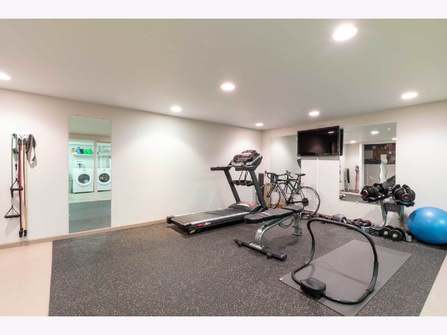
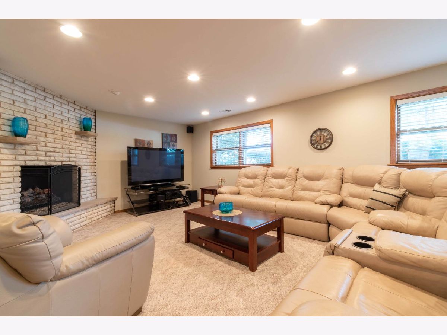
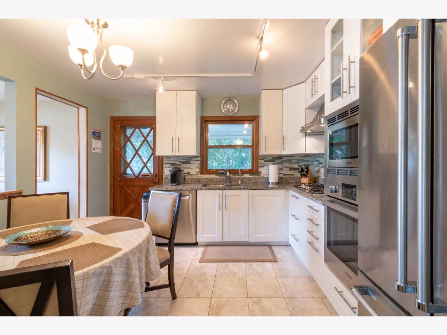
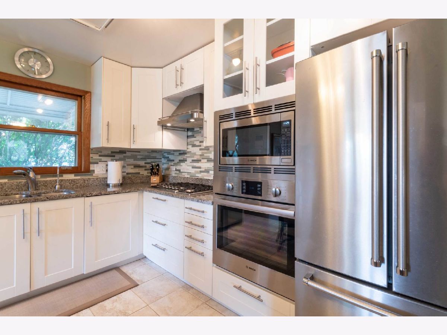
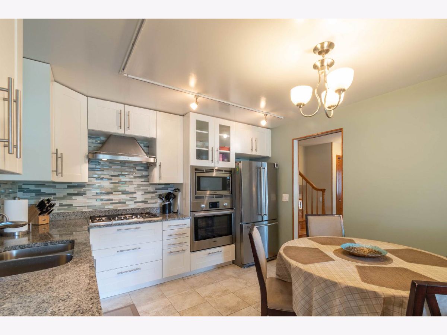
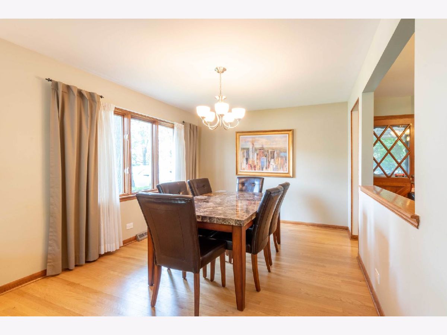
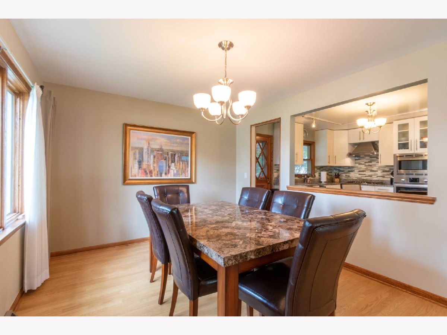
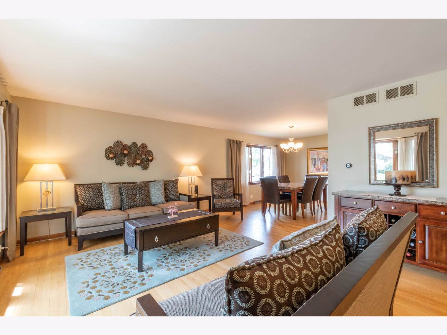
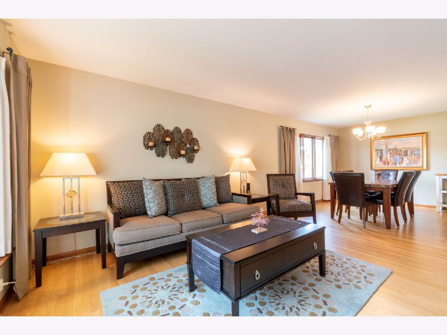
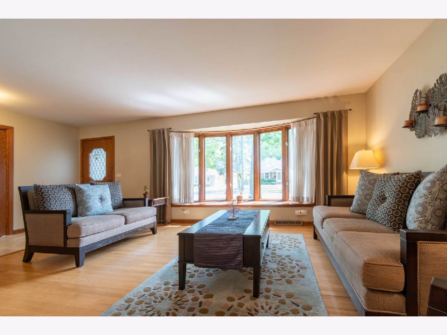
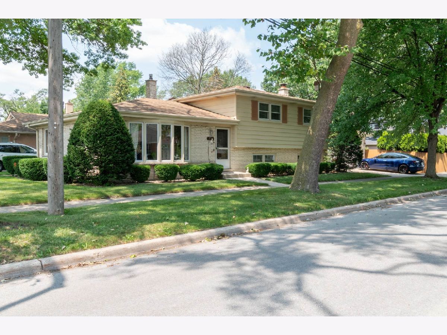
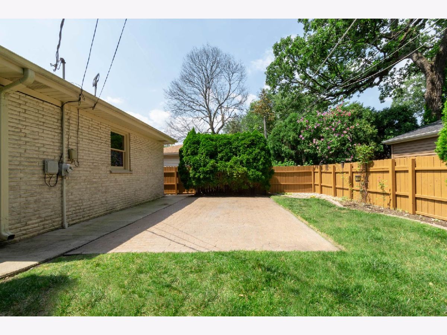
Room Specifics
Total Bedrooms: 3
Bedrooms Above Ground: 3
Bedrooms Below Ground: 0
Dimensions: —
Floor Type: Hardwood
Dimensions: —
Floor Type: Hardwood
Full Bathrooms: 3
Bathroom Amenities: Double Sink
Bathroom in Basement: 0
Rooms: No additional rooms
Basement Description: Sub-Basement
Other Specifics
| 2.5 | |
| Concrete Perimeter | |
| Concrete | |
| Patio | |
| Corner Lot,Fenced Yard | |
| 42 X 133 | |
| Unfinished | |
| Full | |
| Hardwood Floors, Some Carpeting, Some Window Treatmnt, Some Wood Floors, Drapes/Blinds | |
| Range, Microwave, Dishwasher, Refrigerator, Freezer, Washer, Dryer, Disposal | |
| Not in DB | |
| — | |
| — | |
| — | |
| Gas Log, Gas Starter |
Tax History
| Year | Property Taxes |
|---|---|
| 2007 | $5,103 |
| 2021 | $7,392 |
Contact Agent
Nearby Similar Homes
Nearby Sold Comparables
Contact Agent
Listing Provided By
Goodwell Brokers








