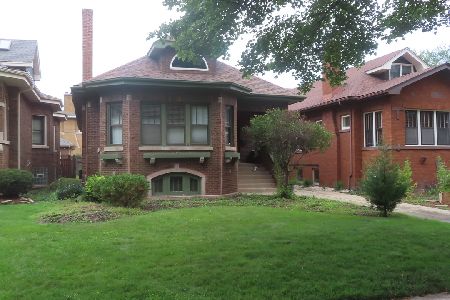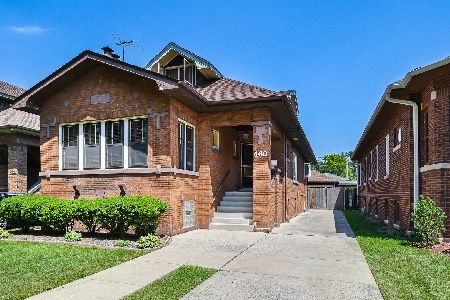1030 Elmwood Avenue, Oak Park, Illinois 60302
$599,000
|
Sold
|
|
| Status: | Closed |
| Sqft: | 2,473 |
| Cost/Sqft: | $242 |
| Beds: | 4 |
| Baths: | 3 |
| Year Built: | 1928 |
| Property Taxes: | $17,539 |
| Days On Market: | 1706 |
| Lot Size: | 0,13 |
Description
Beautiful oversized octagon bungalow on a lush corner lot. Stained glass, rich millwork and arched doorways are just the beginning of the architectural details in this 1920's Oak Park bungalow. 4 beds and 3 full bathrooms. Giant living room with fireplace, formal Dining Room, and Kitchen with eat-in dining area are some of the amazing features this home has. First floor full bathroom has a walk-in shower and soaking tub. Huge Primary Suite on second floor with large second family room or office space. Basement is wide open, with a nice family room/theater room/play room and the rest is awaiting your special touches, but it already has a the full bathroom and wet bar down there! Brick paver backyard with privacy fence and 2 car detached garage. Walk to school and Taylor Park, quick drive to the Green Line. New tear off roof 2013, 75 gal Hot water tank in last 5 years, some newer windows, newer fence. This won't last long!
Property Specifics
| Single Family | |
| — | |
| Bungalow | |
| 1928 | |
| Full | |
| — | |
| No | |
| 0.13 |
| Cook | |
| — | |
| — / Not Applicable | |
| None | |
| Public | |
| Public Sewer | |
| 11082057 | |
| 16062220170000 |
Nearby Schools
| NAME: | DISTRICT: | DISTANCE: | |
|---|---|---|---|
|
Grade School
William Hatch Elementary School |
97 | — | |
|
High School
Oak Park & River Forest High Sch |
200 | Not in DB | |
Property History
| DATE: | EVENT: | PRICE: | SOURCE: |
|---|---|---|---|
| 28 Dec, 2018 | Sold | $567,500 | MRED MLS |
| 22 Oct, 2018 | Under contract | $575,000 | MRED MLS |
| 5 Oct, 2018 | Listed for sale | $575,000 | MRED MLS |
| 7 Jul, 2021 | Sold | $599,000 | MRED MLS |
| 29 May, 2021 | Under contract | $599,000 | MRED MLS |
| — | Last price change | $619,000 | MRED MLS |
| 20 May, 2021 | Listed for sale | $619,000 | MRED MLS |
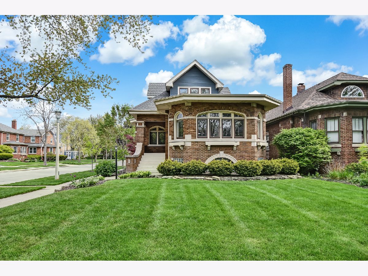
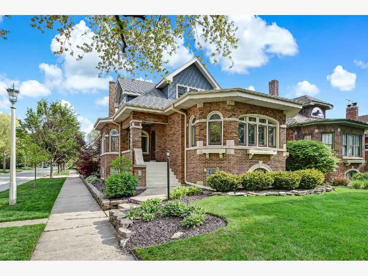
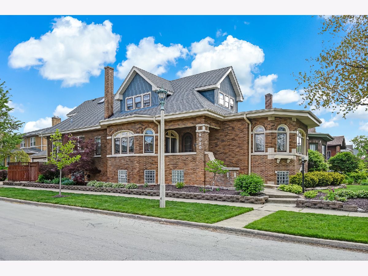
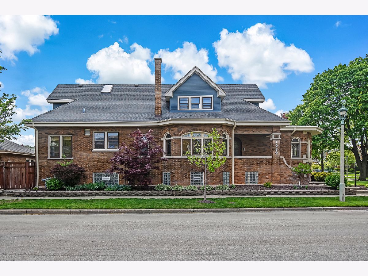
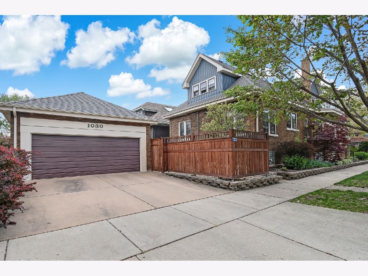
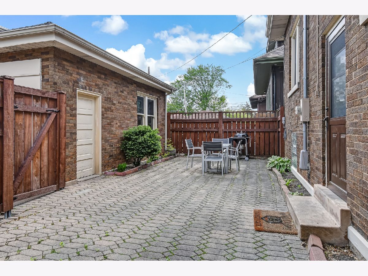
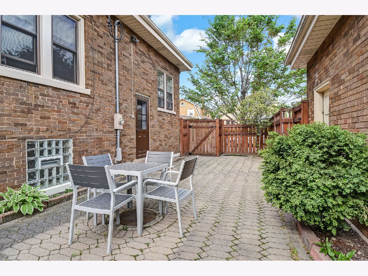
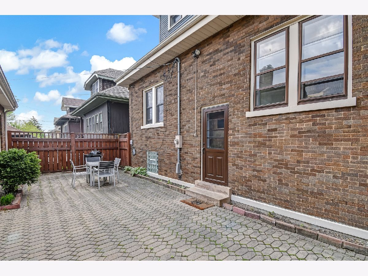
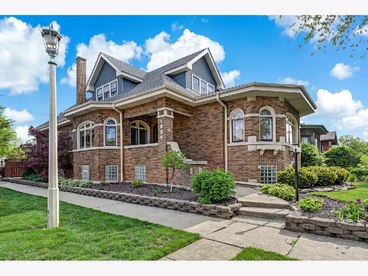
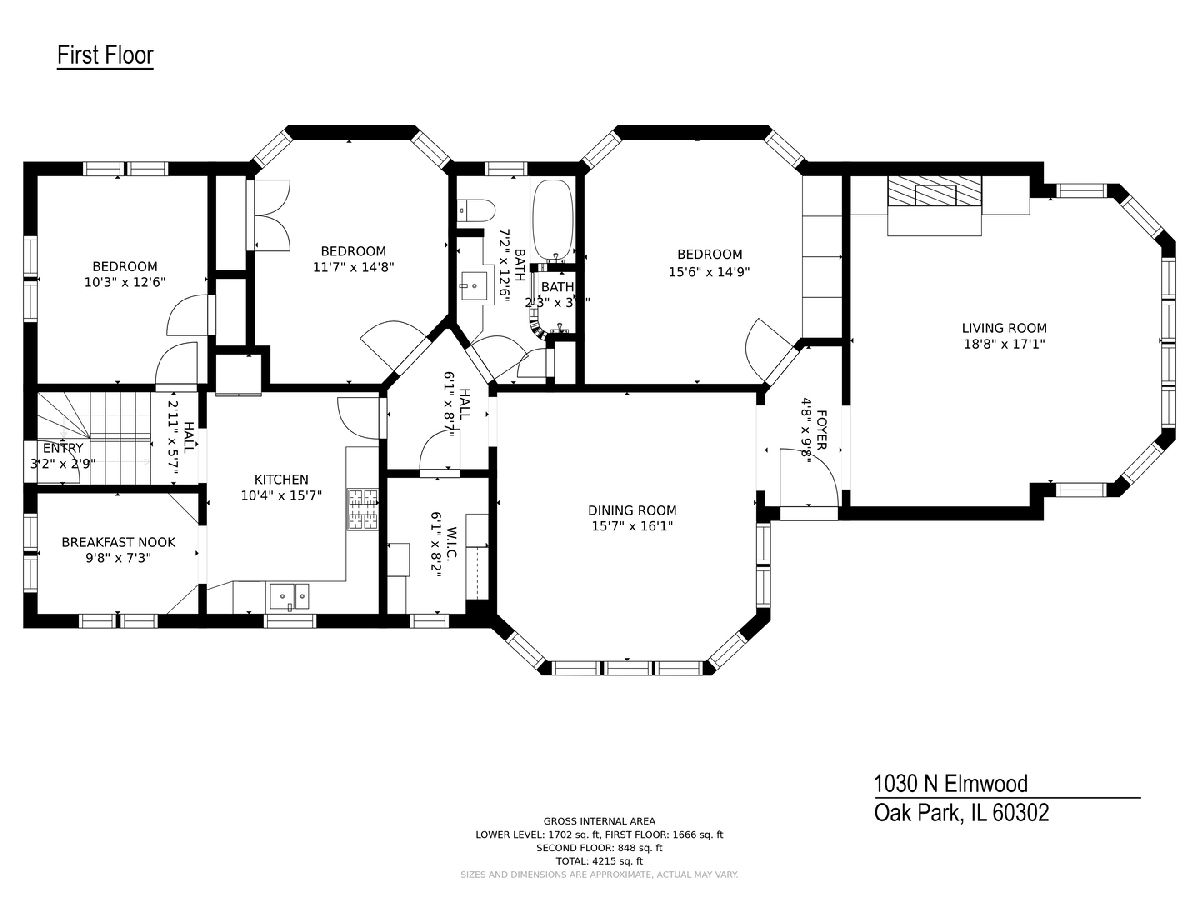
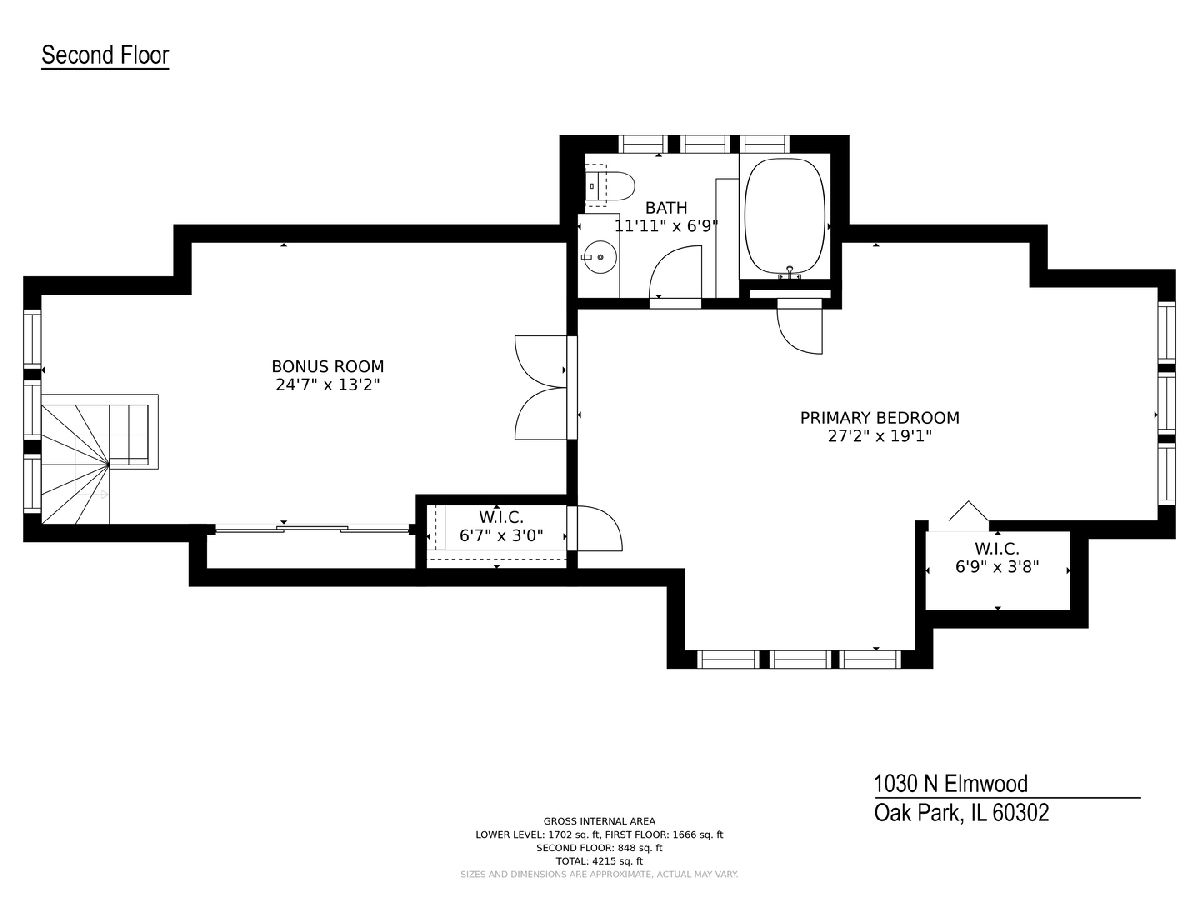
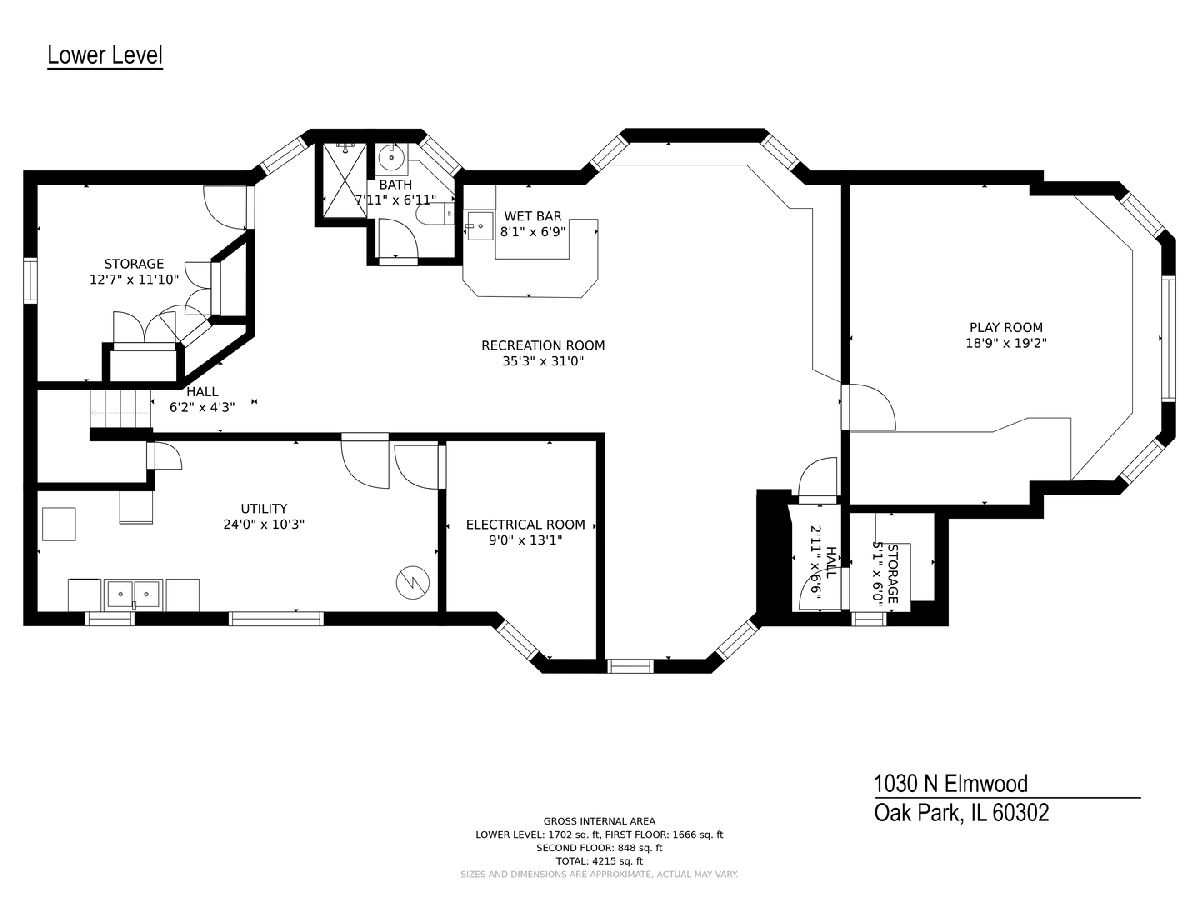
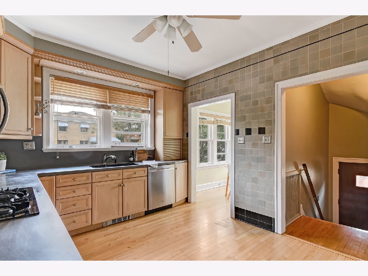
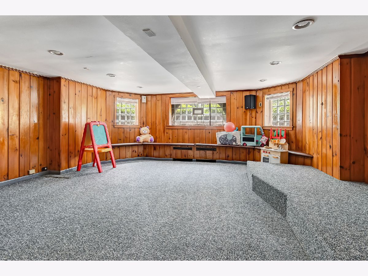
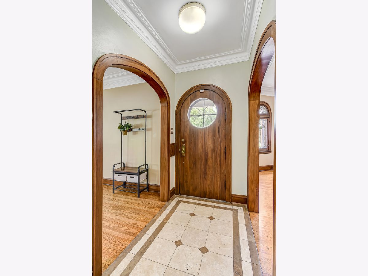
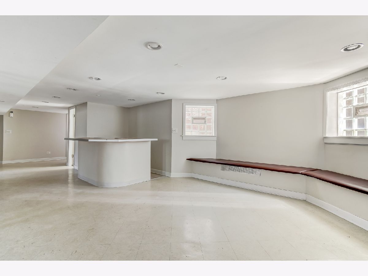
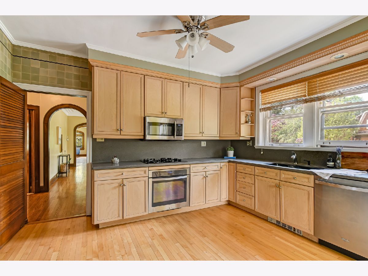
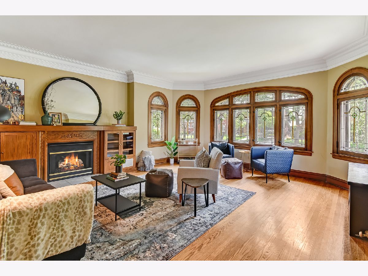
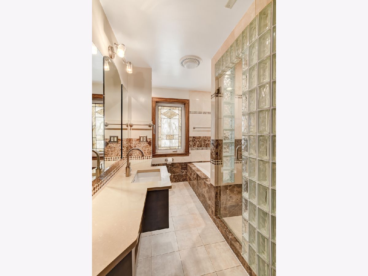
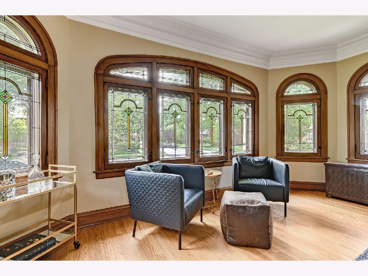
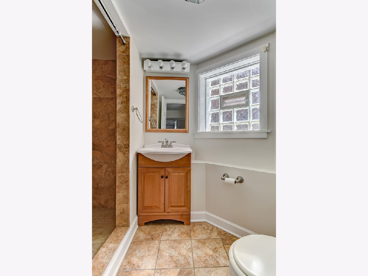
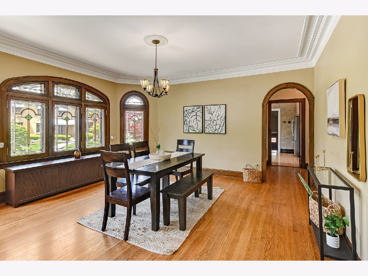
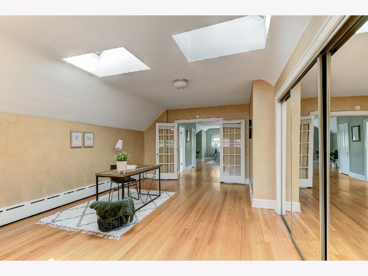
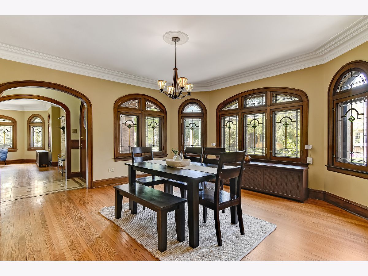
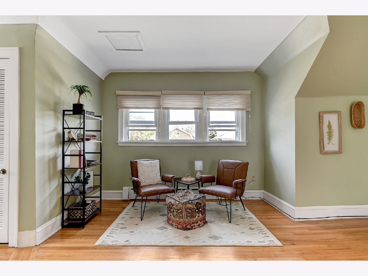
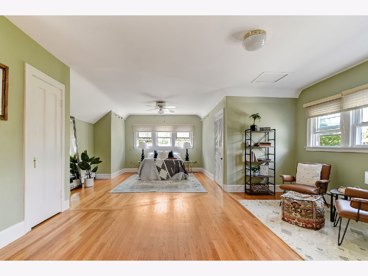
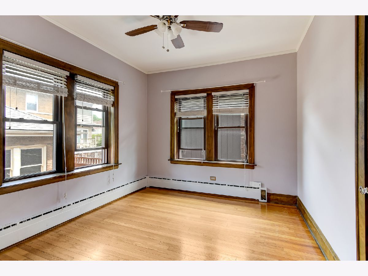
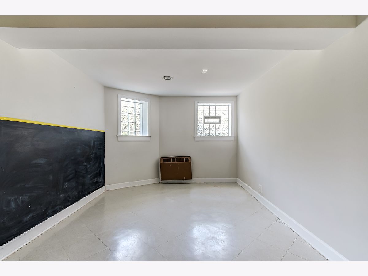
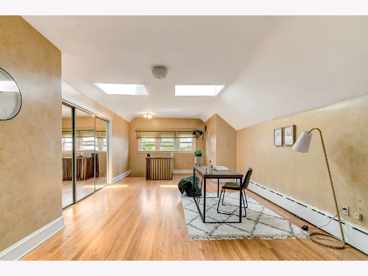
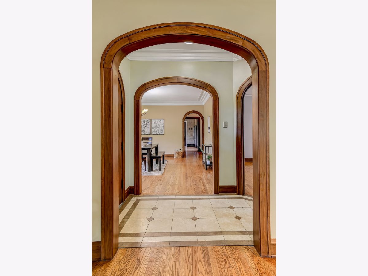
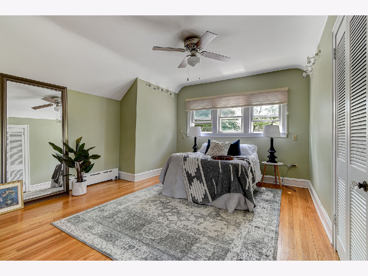
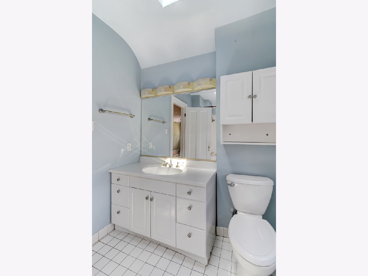
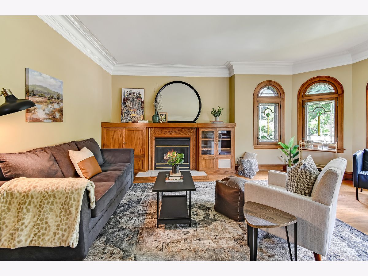
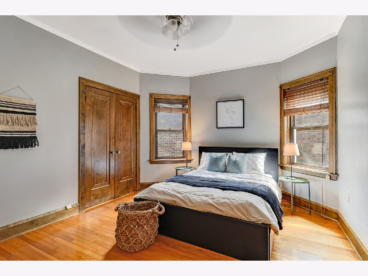
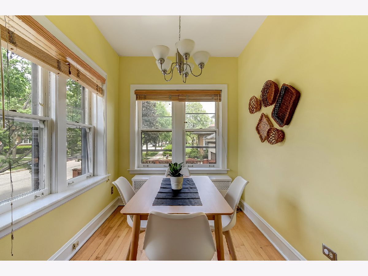
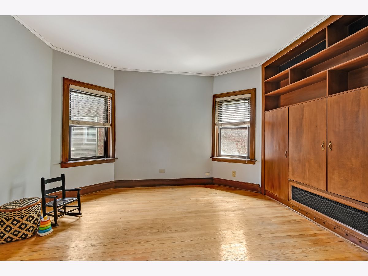
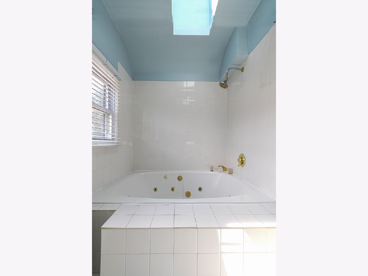
Room Specifics
Total Bedrooms: 4
Bedrooms Above Ground: 4
Bedrooms Below Ground: 0
Dimensions: —
Floor Type: Hardwood
Dimensions: —
Floor Type: Hardwood
Dimensions: —
Floor Type: Hardwood
Full Bathrooms: 3
Bathroom Amenities: Whirlpool,Separate Shower
Bathroom in Basement: 1
Rooms: Breakfast Room,Recreation Room,Other Room
Basement Description: Partially Finished,Rec/Family Area
Other Specifics
| 2 | |
| — | |
| Side Drive | |
| Brick Paver Patio | |
| Corner Lot,Fenced Yard,Sidewalks | |
| 40X142 | |
| — | |
| Full | |
| Hardwood Floors, First Floor Bedroom, First Floor Full Bath, Historic/Period Mlwk | |
| Microwave, Dishwasher, Refrigerator, Washer, Dryer, Disposal, Stainless Steel Appliance(s), Built-In Oven, Gas Cooktop | |
| Not in DB | |
| Curbs, Sidewalks, Street Lights, Street Paved | |
| — | |
| — | |
| — |
Tax History
| Year | Property Taxes |
|---|---|
| 2018 | $15,293 |
| 2021 | $17,539 |
Contact Agent
Nearby Similar Homes
Nearby Sold Comparables
Contact Agent
Listing Provided By
Compass








