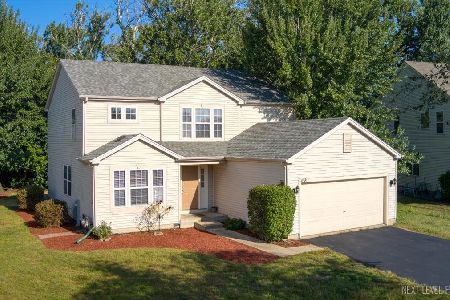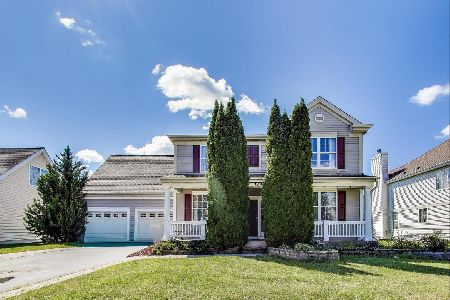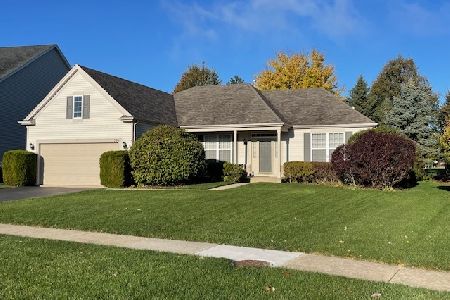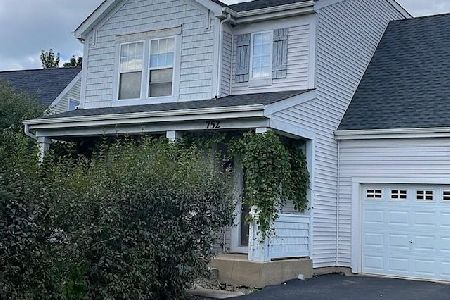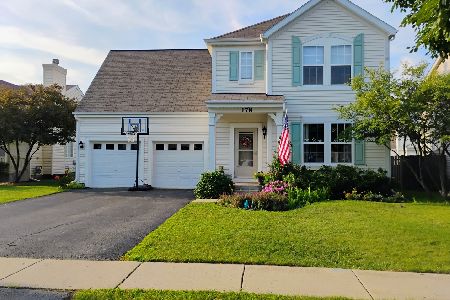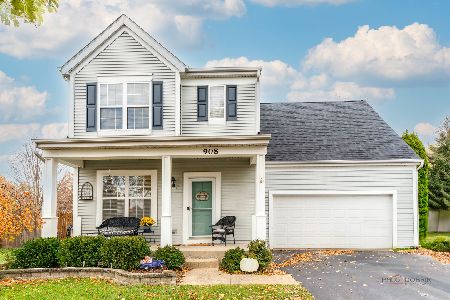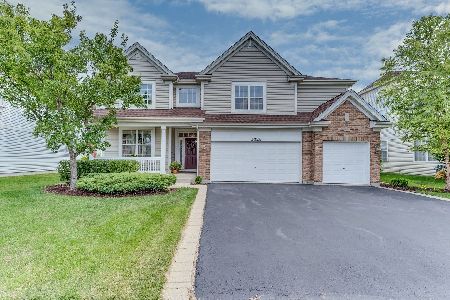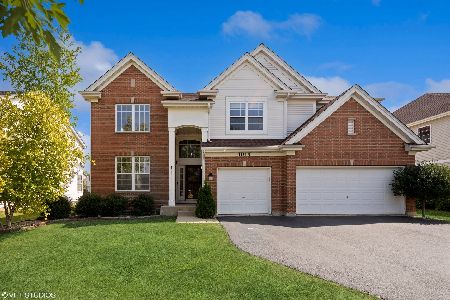1030 Greywall Drive, Round Lake, Illinois 60073
$315,000
|
Sold
|
|
| Status: | Closed |
| Sqft: | 4,406 |
| Cost/Sqft: | $74 |
| Beds: | 4 |
| Baths: | 4 |
| Year Built: | 2006 |
| Property Taxes: | $12,188 |
| Days On Market: | 2718 |
| Lot Size: | 0,21 |
Description
Precious memories begin here! Peace and tranquility prevail in this beautifully appointed home. The two-story living room and formal dining room emanate a forgotten elegance at mealtime where guests will leisurely dine not merely eat. For the baker/entertainer of the family, kitchen features 42" cabinets, solid surface counters, stainless steel appliances, island and eating area with sliders to patio and yard. Spacious two-story family room with fireplace opens to kitchen and eating areas and is perfect for the cook who doesn't want to be separated from family and guests. Ascend the stairs to expansive master bedroom suite complete with master bath where you'll find double bowl vanity, separate shower and whirlpool tub. Three more generously sized bedrooms and bath complete the upstairs. Finished basement features a second family room, workout area, two more bedrooms and, of course, a full bath. See this special home today and you'll want to call it home tomorrow!
Property Specifics
| Single Family | |
| — | |
| — | |
| 2006 | |
| Full | |
| — | |
| No | |
| 0.21 |
| Lake | |
| Madrona Ridge | |
| 365 / Annual | |
| None | |
| Public | |
| Public Sewer | |
| 10048092 | |
| 06323030160000 |
Property History
| DATE: | EVENT: | PRICE: | SOURCE: |
|---|---|---|---|
| 23 Dec, 2010 | Sold | $225,000 | MRED MLS |
| 14 Oct, 2010 | Under contract | $199,000 | MRED MLS |
| 5 Oct, 2010 | Listed for sale | $199,000 | MRED MLS |
| 25 Oct, 2018 | Sold | $315,000 | MRED MLS |
| 5 Sep, 2018 | Under contract | $325,000 | MRED MLS |
| 14 Aug, 2018 | Listed for sale | $325,000 | MRED MLS |
Room Specifics
Total Bedrooms: 6
Bedrooms Above Ground: 4
Bedrooms Below Ground: 2
Dimensions: —
Floor Type: Carpet
Dimensions: —
Floor Type: Carpet
Dimensions: —
Floor Type: Carpet
Dimensions: —
Floor Type: —
Dimensions: —
Floor Type: —
Full Bathrooms: 4
Bathroom Amenities: Whirlpool,Separate Shower,Double Sink
Bathroom in Basement: 1
Rooms: Bedroom 5,Bedroom 6,Office,Recreation Room,Exercise Room,Eating Area
Basement Description: Finished,Crawl
Other Specifics
| 3 | |
| Concrete Perimeter | |
| Asphalt | |
| Patio | |
| Fenced Yard | |
| 63.15 X 130.17 | |
| — | |
| Full | |
| Vaulted/Cathedral Ceilings, Hardwood Floors, First Floor Laundry | |
| Range, Microwave, Dishwasher, Refrigerator, Washer, Dryer, Stainless Steel Appliance(s) | |
| Not in DB | |
| Sidewalks, Street Paved | |
| — | |
| — | |
| Wood Burning, Gas Starter |
Tax History
| Year | Property Taxes |
|---|---|
| 2010 | $12,463 |
| 2018 | $12,188 |
Contact Agent
Nearby Similar Homes
Nearby Sold Comparables
Contact Agent
Listing Provided By
Berkshire Hathaway HomeServices KoenigRubloff

