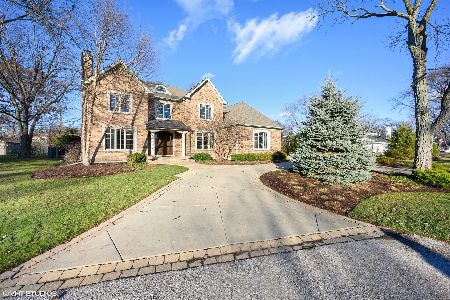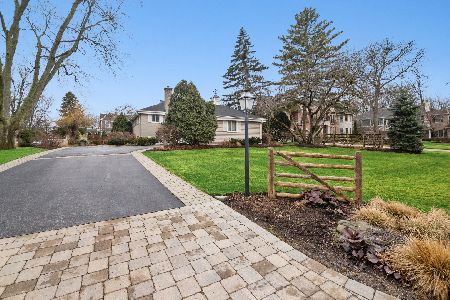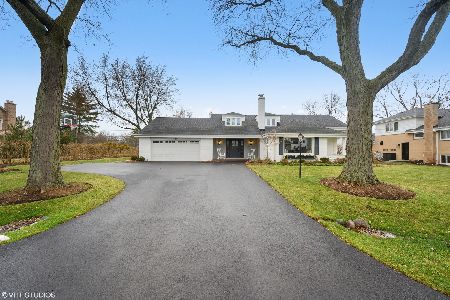1030 Huckleberry Lane, Glenview, Illinois 60025
$1,525,000
|
Sold
|
|
| Status: | Closed |
| Sqft: | 0 |
| Cost/Sqft: | — |
| Beds: | 5 |
| Baths: | 6 |
| Year Built: | 2009 |
| Property Taxes: | $11,330 |
| Days On Market: | 5941 |
| Lot Size: | 0,31 |
Description
Beautiful, new, all brick colonial backing to Cole Park w/fabulous floor plan & finishes including 2-sty foyer w/mahogany double door entry & limestone flooring, lovely archways & millwork, custom limestone mantles, cook's kitchen w/maple cabinetry, island w/seating & hi-end appliances plus luxurious master suite & full finished L.L. w/spacious rec. rm, full bar & 5th or 6th bdrm! Attractive financing available.
Property Specifics
| Single Family | |
| — | |
| Colonial | |
| 2009 | |
| Full | |
| — | |
| No | |
| 0.31 |
| Cook | |
| Glen Oak Acres | |
| 0 / Not Applicable | |
| None | |
| Lake Michigan | |
| Sewer-Storm | |
| 07355809 | |
| 04253180030000 |
Nearby Schools
| NAME: | DISTRICT: | DISTANCE: | |
|---|---|---|---|
|
Grade School
Lyon Elementary School |
34 | — | |
|
Middle School
Attea Middle School |
34 | Not in DB | |
|
High School
Glenbrook South High School |
225 | Not in DB | |
Property History
| DATE: | EVENT: | PRICE: | SOURCE: |
|---|---|---|---|
| 10 Sep, 2007 | Sold | $615,000 | MRED MLS |
| 15 Jul, 2007 | Under contract | $675,000 | MRED MLS |
| — | Last price change | $699,000 | MRED MLS |
| 10 May, 2007 | Listed for sale | $699,000 | MRED MLS |
| 16 Feb, 2010 | Sold | $1,525,000 | MRED MLS |
| 9 Feb, 2010 | Under contract | $1,695,000 | MRED MLS |
| 13 Oct, 2009 | Listed for sale | $1,695,000 | MRED MLS |
| 3 Aug, 2020 | Sold | $1,500,000 | MRED MLS |
| 18 Jan, 2020 | Under contract | $1,600,000 | MRED MLS |
| 6 Dec, 2019 | Listed for sale | $1,600,000 | MRED MLS |
Room Specifics
Total Bedrooms: 5
Bedrooms Above Ground: 5
Bedrooms Below Ground: 0
Dimensions: —
Floor Type: Carpet
Dimensions: —
Floor Type: Carpet
Dimensions: —
Floor Type: Carpet
Dimensions: —
Floor Type: —
Full Bathrooms: 6
Bathroom Amenities: Whirlpool,Handicap Shower,Double Sink
Bathroom in Basement: 1
Rooms: Bedroom 5,Den,Exercise Room,Gallery,Library,Recreation Room,Utility Room-2nd Floor
Basement Description: Finished
Other Specifics
| 3 | |
| Concrete Perimeter | |
| Asphalt | |
| Balcony, Patio, Tennis Court(s) | |
| Cul-De-Sac,Park Adjacent | |
| 97X133X105X115 | |
| Pull Down Stair,Unfinished | |
| Full | |
| Vaulted/Cathedral Ceilings, Sauna/Steam Room, Hot Tub, Bar-Wet, First Floor Bedroom | |
| Double Oven, Microwave, Dishwasher, Refrigerator, Washer, Dryer, Disposal | |
| Not in DB | |
| Clubhouse, Street Paved | |
| — | |
| — | |
| Wood Burning, Gas Starter |
Tax History
| Year | Property Taxes |
|---|---|
| 2007 | $8,930 |
| 2010 | $11,330 |
| 2020 | $27,525 |
Contact Agent
Nearby Similar Homes
Nearby Sold Comparables
Contact Agent
Listing Provided By
Berkshire Hathaway HomeServices KoenigRubloff











