1030 Hummingbird Lane, Peotone, Illinois 60468
$454,000
|
Sold
|
|
| Status: | Closed |
| Sqft: | 2,600 |
| Cost/Sqft: | $173 |
| Beds: | 4 |
| Baths: | 3 |
| Year Built: | 2009 |
| Property Taxes: | $7,133 |
| Days On Market: | 104 |
| Lot Size: | 0,27 |
Description
Stunning Custom-Built Brick Two-Story in Gull Landings of Peotone! This beautiful 4-bedroom, 2.5-bath home is flooded with natural light and offers a popular open floor plan with hardwood floors and vaulted ceilings. The first-floor primary suite features a spacious ensuite bath with dual vanities, a soaking tub, a separate shower, and a huge walk-in closet. The massive kitchen boasts custom cabinetry, granite countertops, a large center island, stainless steel appliances, and gleaming hardwood floors. Upstairs, you'll find three generously sized bedrooms and a full bath. The full basement (53 ft x 37 ft) is ready for your finishing touches. Additional highlights include a main-floor laundry room with washer, dryer, and built-ins, and a heated 3-car garage,a true man cave complete with epoxy floors and built-in storage. New 5-year-old Roof and whole house Generator too!The exterior is just as impressive with outstanding landscaping, a pergola, 24x25 stamped concrete patio, fire pit, and a storage shed-perfect for entertaining or simply relaxing. Welcome Home!
Property Specifics
| Single Family | |
| — | |
| — | |
| 2009 | |
| — | |
| — | |
| No | |
| 0.27 |
| Will | |
| Gull Landings | |
| 0 / Not Applicable | |
| — | |
| — | |
| — | |
| 12433955 | |
| 1720262070060000 |
Property History
| DATE: | EVENT: | PRICE: | SOURCE: |
|---|---|---|---|
| 2 Jun, 2011 | Sold | $310,000 | MRED MLS |
| 1 Apr, 2011 | Under contract | $350,000 | MRED MLS |
| — | Last price change | $365,000 | MRED MLS |
| 19 Aug, 2009 | Listed for sale | $380,000 | MRED MLS |
| 5 Sep, 2025 | Sold | $454,000 | MRED MLS |
| 5 Aug, 2025 | Under contract | $449,900 | MRED MLS |
| 31 Jul, 2025 | Listed for sale | $449,900 | MRED MLS |
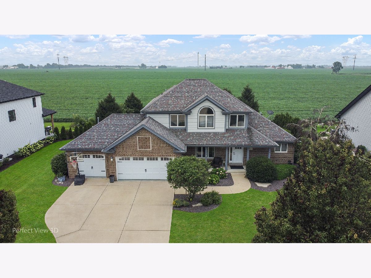
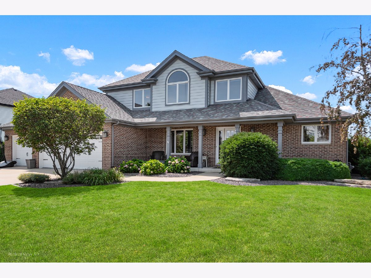
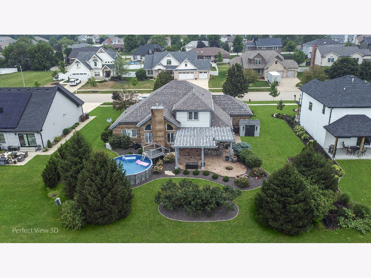
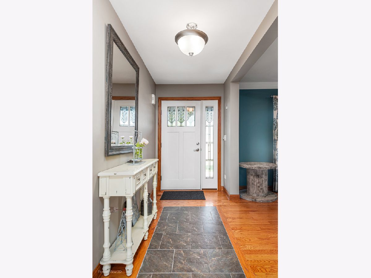
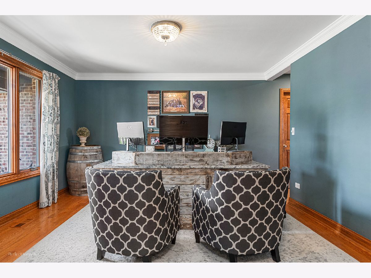
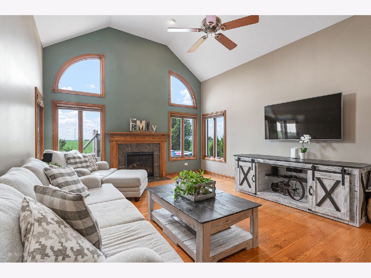
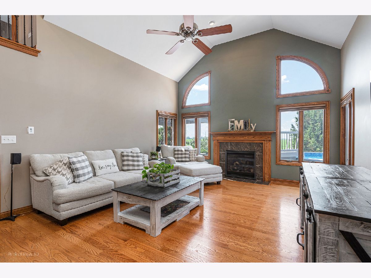
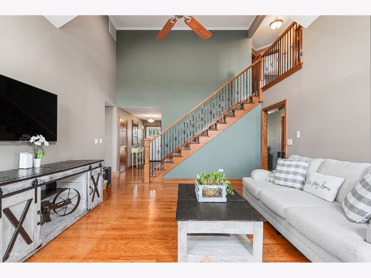
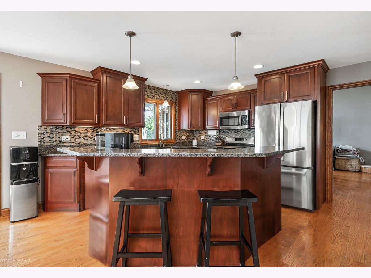
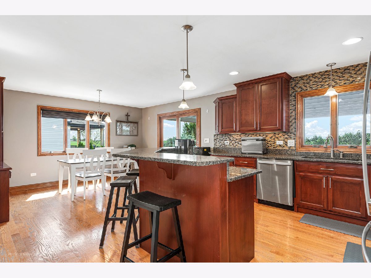
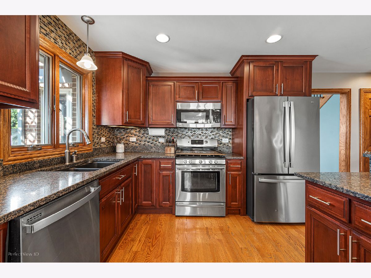
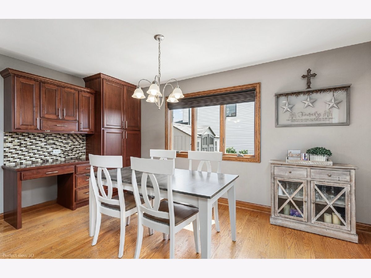
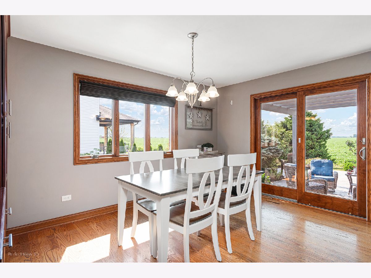
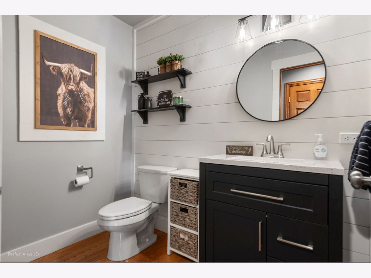
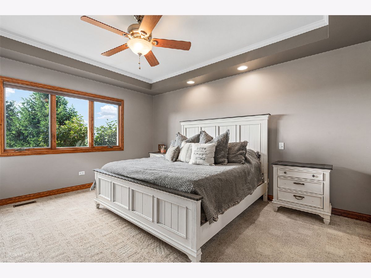
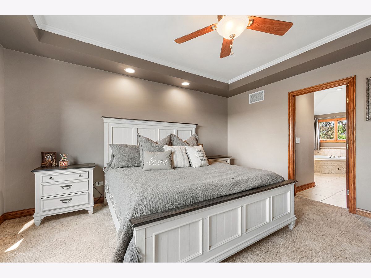
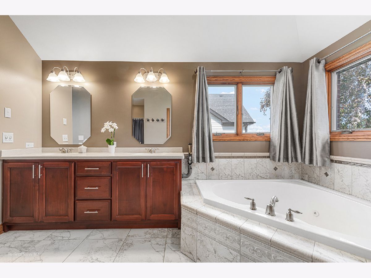
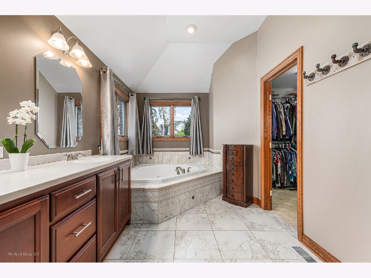
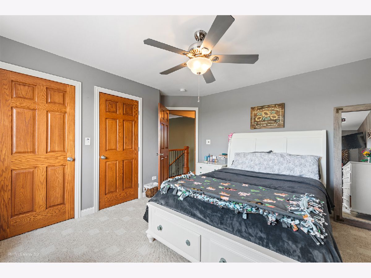
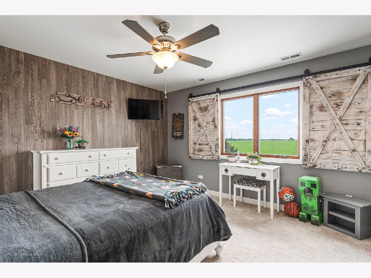
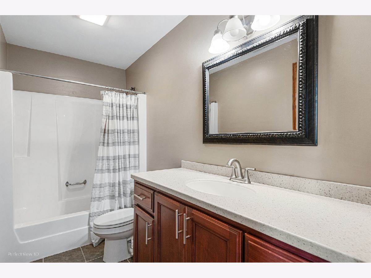
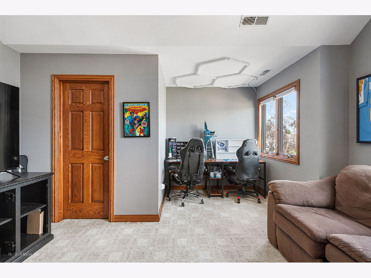
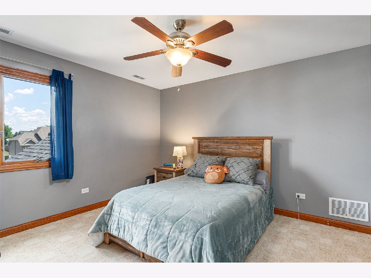
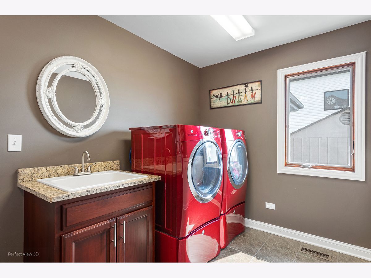
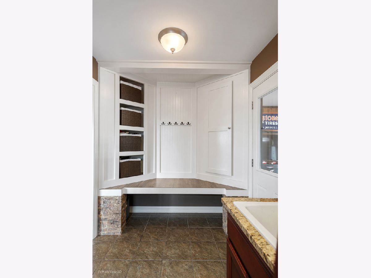
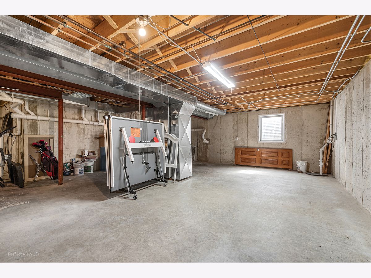
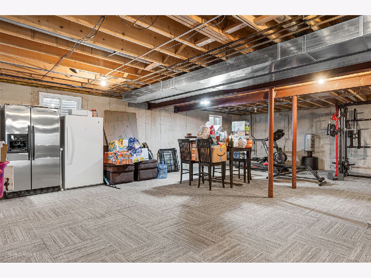
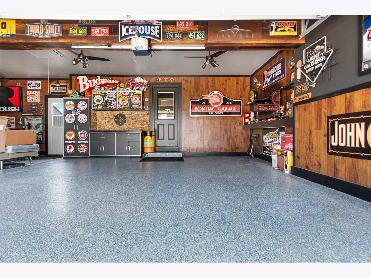
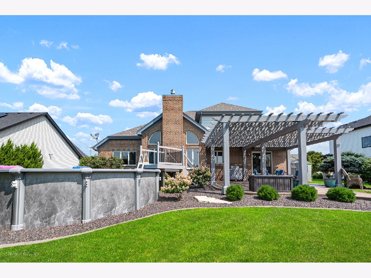
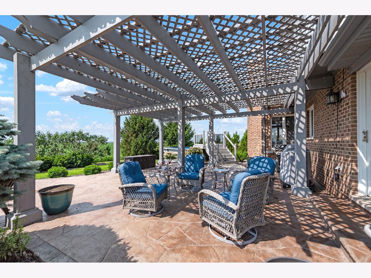
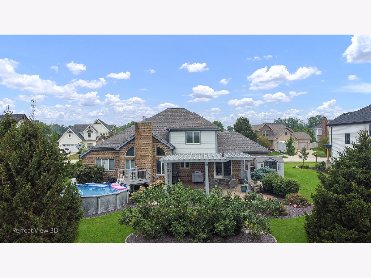
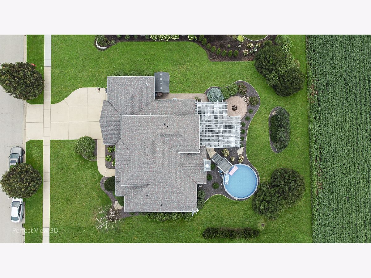
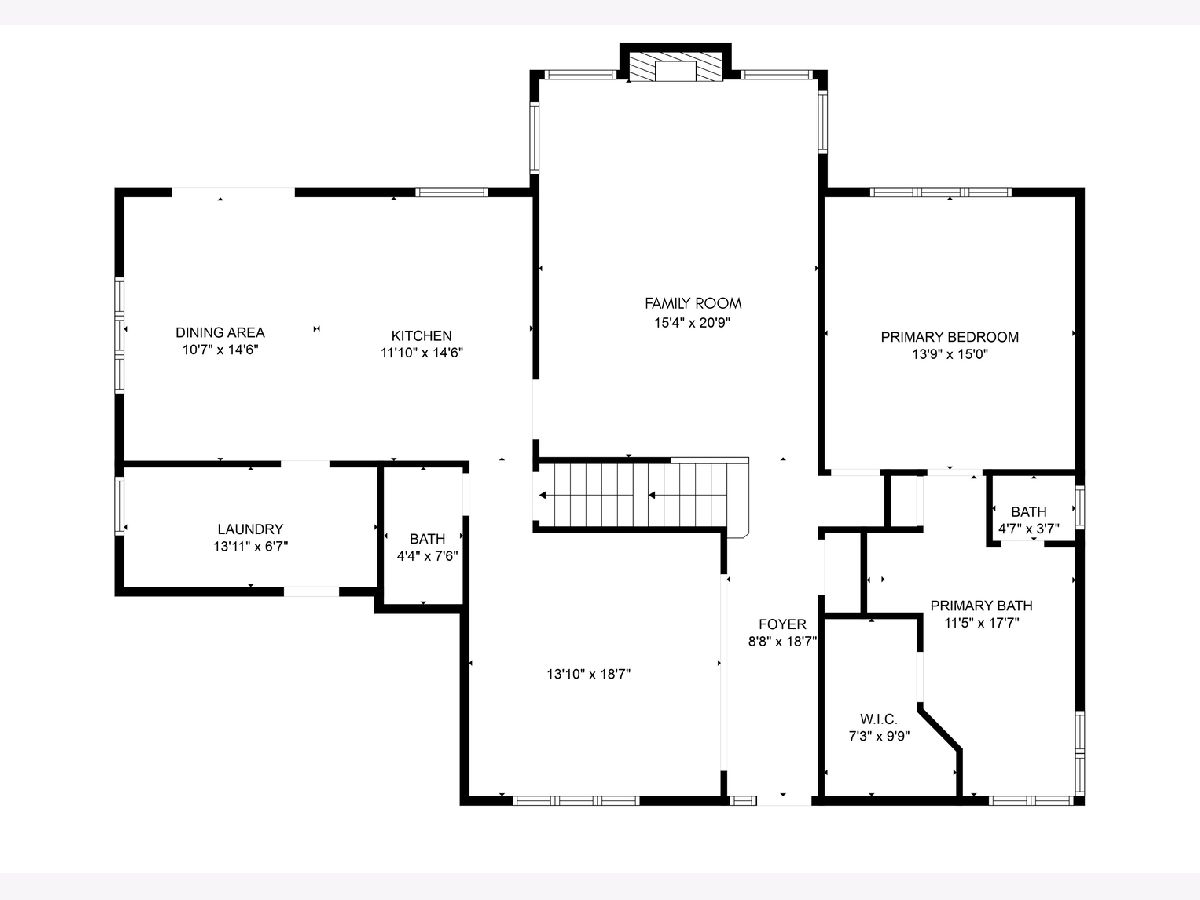
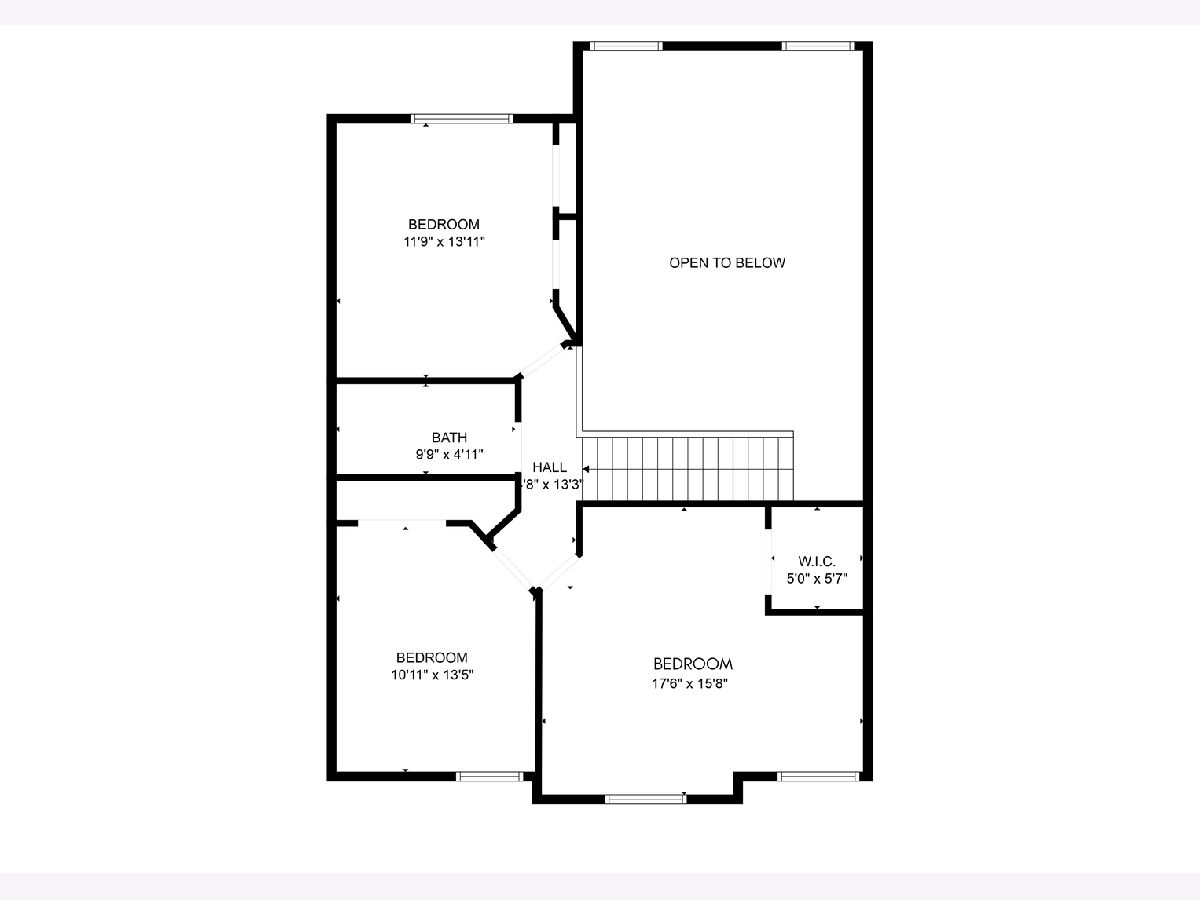
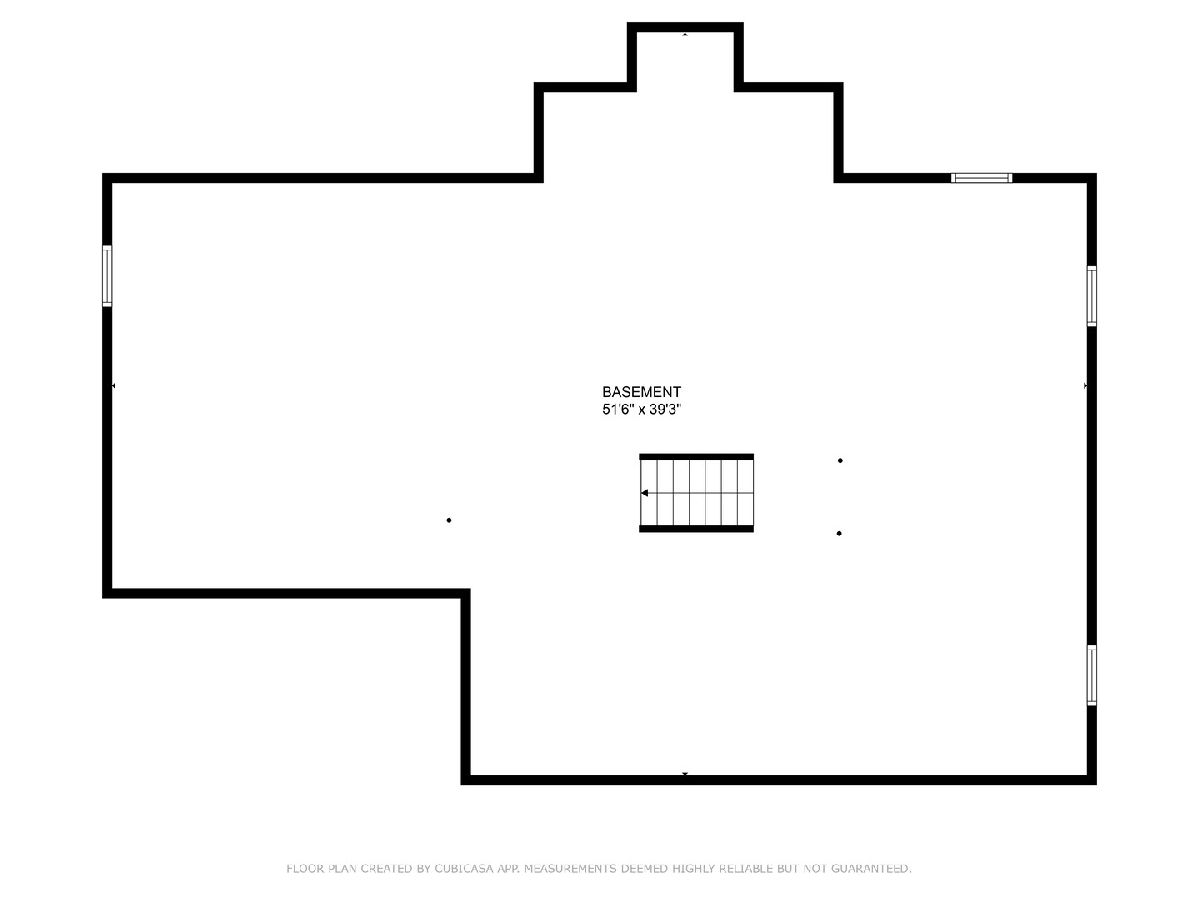
Room Specifics
Total Bedrooms: 4
Bedrooms Above Ground: 4
Bedrooms Below Ground: 0
Dimensions: —
Floor Type: —
Dimensions: —
Floor Type: —
Dimensions: —
Floor Type: —
Full Bathrooms: 3
Bathroom Amenities: Whirlpool,Separate Shower,Double Sink
Bathroom in Basement: 0
Rooms: —
Basement Description: —
Other Specifics
| 3 | |
| — | |
| — | |
| — | |
| — | |
| 90X130 | |
| — | |
| — | |
| — | |
| — | |
| Not in DB | |
| — | |
| — | |
| — | |
| — |
Tax History
| Year | Property Taxes |
|---|---|
| 2011 | $1,524 |
| 2025 | $7,133 |
Contact Agent
Contact Agent
Listing Provided By
RE/MAX 10


