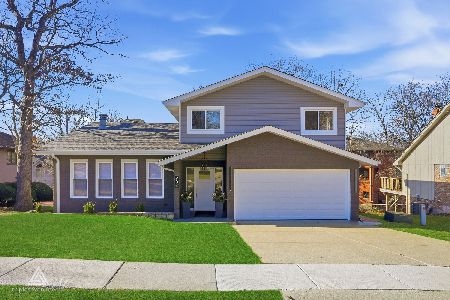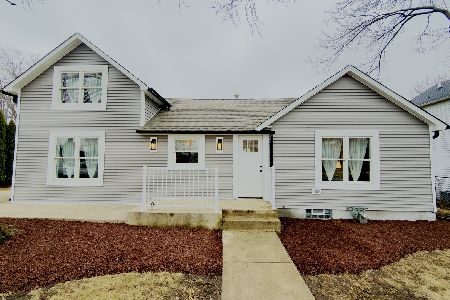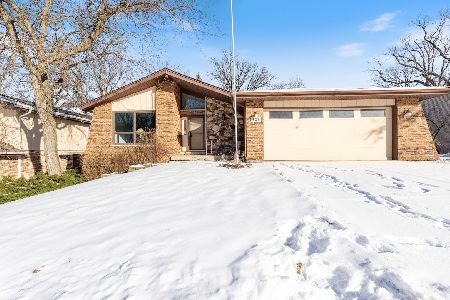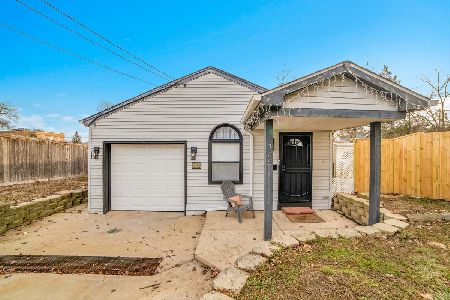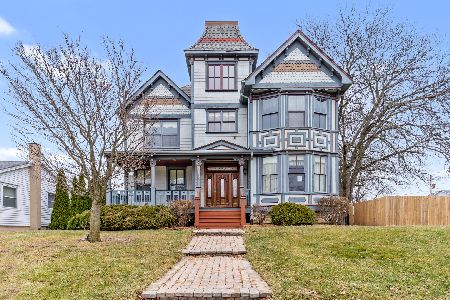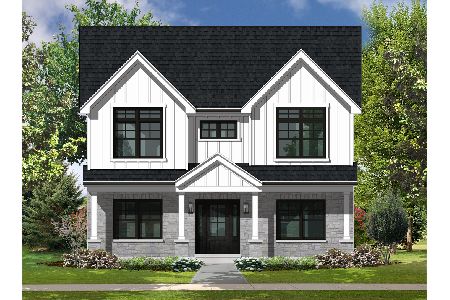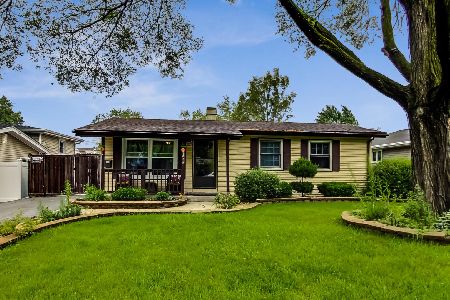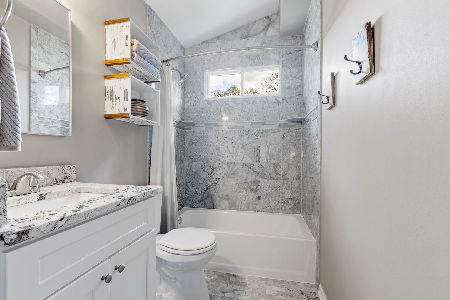1030 Kim Place, Lemont, Illinois 60439
$204,000
|
Sold
|
|
| Status: | Closed |
| Sqft: | 1,450 |
| Cost/Sqft: | $148 |
| Beds: | 3 |
| Baths: | 1 |
| Year Built: | 1963 |
| Property Taxes: | $1,359 |
| Days On Market: | 2433 |
| Lot Size: | 0,18 |
Description
This well cared for 3 bedroom ranch is bigger than it looks & features a family room addition, full basement, attached oversized 2 car garage, & many big ticket items recently completed. Enjoy the morning sun in your bright east facing living room. Eat-in kitchen includes pantry, skylight, & plenty of cabinet & counter space. Entertain in separate dining area with sliding door to backyard. Bathroom nicely updated for you & includes a "sun tunnel" to bring in natural light. The basement is PermaSealed with transferable warranty, drain tiles added, & backup sump pump installed in 2015. There is also a rough-in to add a 2nd bath in basement. Beautifully landscaped & great backyard retreat with deck. All new roof & gutters installed in 2017 with CertainTeed Design Shingles & transferable warranty. New hot water heater installed in 2017, A/C in 2015, furnace in 2006, windows in 2001 (bedrooms) & 2006 (living room/kitchen). Great location close to downtown Lemont & 1 block to schools.
Property Specifics
| Single Family | |
| — | |
| Ranch | |
| 1963 | |
| Full | |
| — | |
| No | |
| 0.18 |
| Cook | |
| Timberline | |
| 0 / Not Applicable | |
| None | |
| Public | |
| Public Sewer | |
| 10436650 | |
| 22294050090000 |
Nearby Schools
| NAME: | DISTRICT: | DISTANCE: | |
|---|---|---|---|
|
High School
Lemont Twp High School |
210 | Not in DB | |
Property History
| DATE: | EVENT: | PRICE: | SOURCE: |
|---|---|---|---|
| 8 Oct, 2019 | Sold | $204,000 | MRED MLS |
| 30 Aug, 2019 | Under contract | $215,000 | MRED MLS |
| — | Last price change | $225,000 | MRED MLS |
| 1 Jul, 2019 | Listed for sale | $225,000 | MRED MLS |
Room Specifics
Total Bedrooms: 3
Bedrooms Above Ground: 3
Bedrooms Below Ground: 0
Dimensions: —
Floor Type: —
Dimensions: —
Floor Type: —
Full Bathrooms: 1
Bathroom Amenities: —
Bathroom in Basement: 0
Rooms: No additional rooms
Basement Description: Unfinished,Bathroom Rough-In
Other Specifics
| 2 | |
| Concrete Perimeter | |
| Asphalt | |
| Deck, Porch, Storms/Screens | |
| — | |
| 61X128 | |
| Unfinished | |
| None | |
| First Floor Bedroom, First Floor Full Bath | |
| Range, Microwave, Dishwasher, Refrigerator, Freezer, Washer, Dryer, Water Softener Owned | |
| Not in DB | |
| Sidewalks, Street Lights, Street Paved | |
| — | |
| — | |
| — |
Tax History
| Year | Property Taxes |
|---|---|
| 2019 | $1,359 |
Contact Agent
Nearby Similar Homes
Nearby Sold Comparables
Contact Agent
Listing Provided By
Century 21 Affiliated

