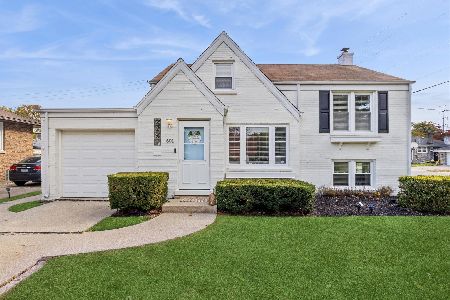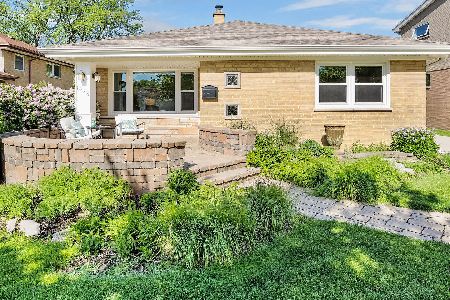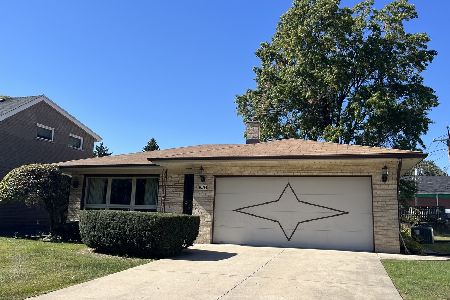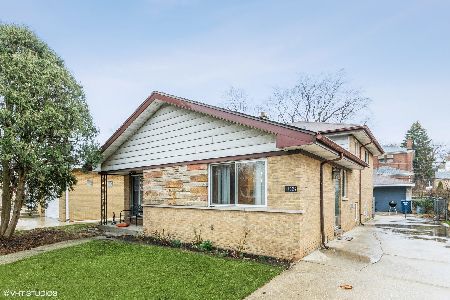1030 Meadowcrest Road, La Grange Park, Illinois 60526
$360,000
|
Sold
|
|
| Status: | Closed |
| Sqft: | 0 |
| Cost/Sqft: | — |
| Beds: | 5 |
| Baths: | 3 |
| Year Built: | 1956 |
| Property Taxes: | $8,054 |
| Days On Market: | 2995 |
| Lot Size: | 0,00 |
Description
Beautifully expanded Cape Cod home located on a tree-lined street in La Grange Park! This home offers newer bamboo floors, a convenient circular floor plan, generous room sizes, new carpet & fresh paint throughout. The first floor offers a sun drenched living room, formal dining room, a bright eat-in kitchen with stainless steel appliances, two bedrooms & a full renovated bath. Three second floor bedrooms with a full bath & lots of storage. Partially finished lower level with large family room, office, third full bath, laundry & storage! Private fully fenced backyard, large entertainment sized patio, beautiful landscaping & 2 car garage! This home's convenient location - close to schools, LaGrange, parks and the commuter train - further enhances its desirability! See feature sheet in home for complete list of updates.
Property Specifics
| Single Family | |
| — | |
| Cape Cod | |
| 1956 | |
| Full | |
| CAPE COD | |
| No | |
| — |
| Cook | |
| — | |
| 0 / Not Applicable | |
| None | |
| Lake Michigan,Public | |
| Public Sewer | |
| 09749831 | |
| 15331090170000 |
Nearby Schools
| NAME: | DISTRICT: | DISTANCE: | |
|---|---|---|---|
|
Grade School
Forest Road Elementary School |
102 | — | |
|
Middle School
Park Junior High School |
102 | Not in DB | |
|
High School
Lyons Twp High School |
204 | Not in DB | |
Property History
| DATE: | EVENT: | PRICE: | SOURCE: |
|---|---|---|---|
| 10 Dec, 2012 | Sold | $292,000 | MRED MLS |
| 8 Nov, 2012 | Under contract | $299,000 | MRED MLS |
| 1 Nov, 2012 | Listed for sale | $299,000 | MRED MLS |
| 19 Jan, 2018 | Sold | $360,000 | MRED MLS |
| 8 Dec, 2017 | Under contract | $385,000 | MRED MLS |
| — | Last price change | $397,000 | MRED MLS |
| 13 Sep, 2017 | Listed for sale | $397,000 | MRED MLS |
Room Specifics
Total Bedrooms: 5
Bedrooms Above Ground: 5
Bedrooms Below Ground: 0
Dimensions: —
Floor Type: Carpet
Dimensions: —
Floor Type: Carpet
Dimensions: —
Floor Type: Other
Dimensions: —
Floor Type: —
Full Bathrooms: 3
Bathroom Amenities: Double Sink,Soaking Tub
Bathroom in Basement: 1
Rooms: Office,Bedroom 5,Walk In Closet,Storage,Utility Room-Lower Level
Basement Description: Finished
Other Specifics
| 2 | |
| — | |
| Asphalt | |
| Patio | |
| Fenced Yard | |
| 50 X 125 | |
| Unfinished | |
| None | |
| Bar-Dry, First Floor Bedroom, First Floor Full Bath | |
| Range, Microwave, Dishwasher, Refrigerator, Washer, Dryer, Disposal, Stainless Steel Appliance(s) | |
| Not in DB | |
| Sidewalks, Street Lights, Street Paved | |
| — | |
| — | |
| — |
Tax History
| Year | Property Taxes |
|---|---|
| 2012 | $6,402 |
| 2018 | $8,054 |
Contact Agent
Nearby Similar Homes
Nearby Sold Comparables
Contact Agent
Listing Provided By
Smothers Realty Group









